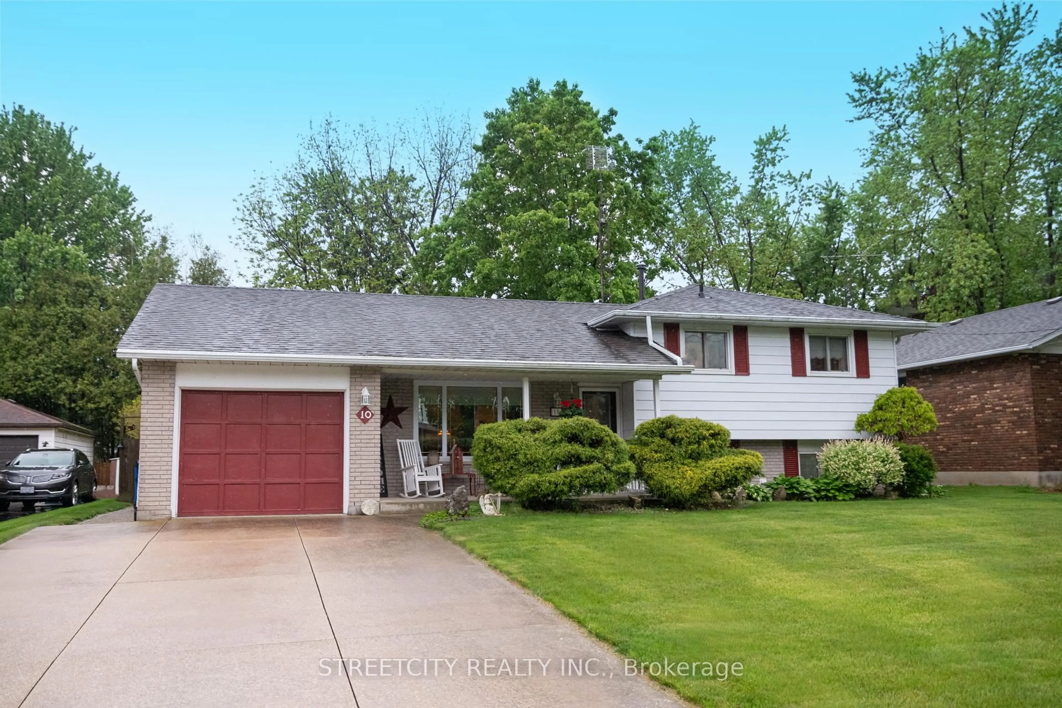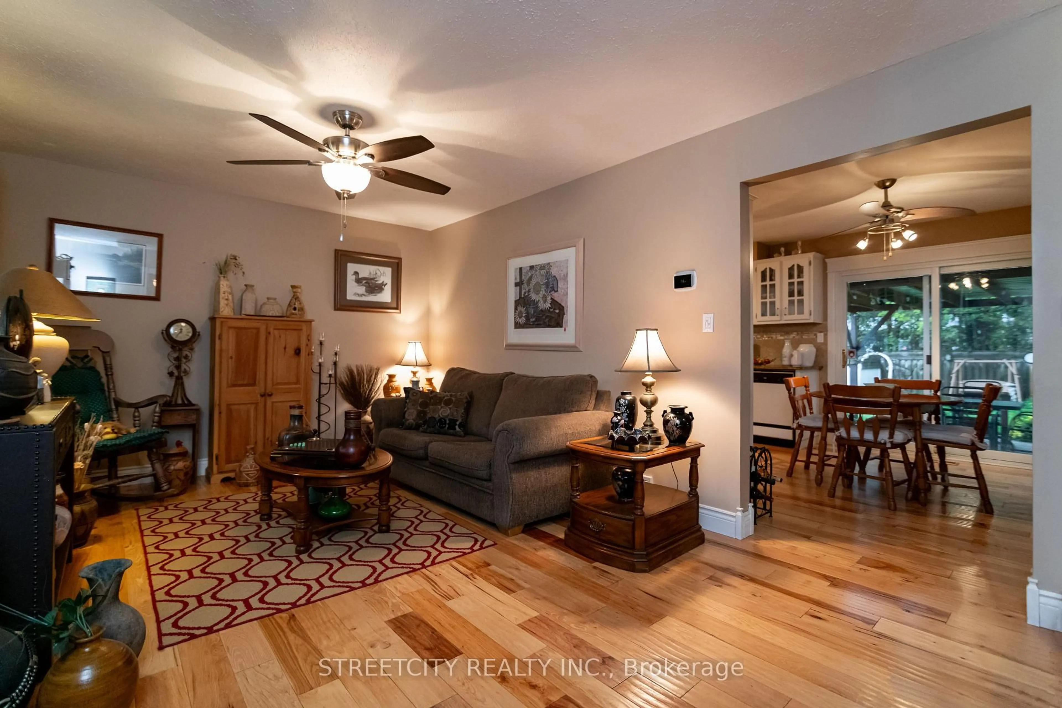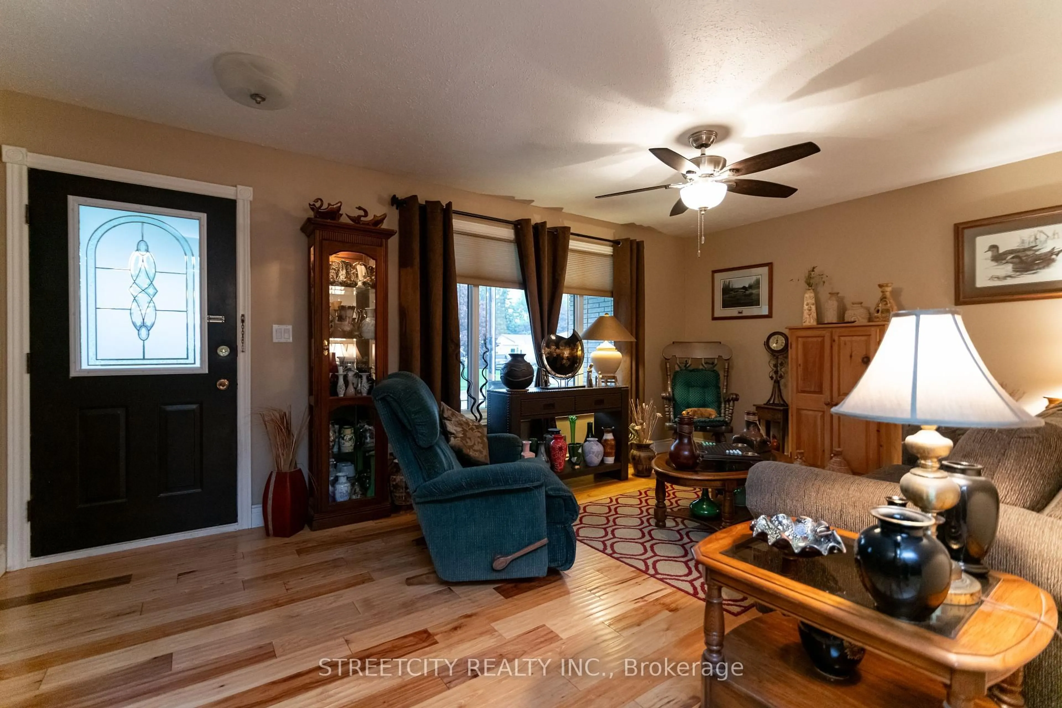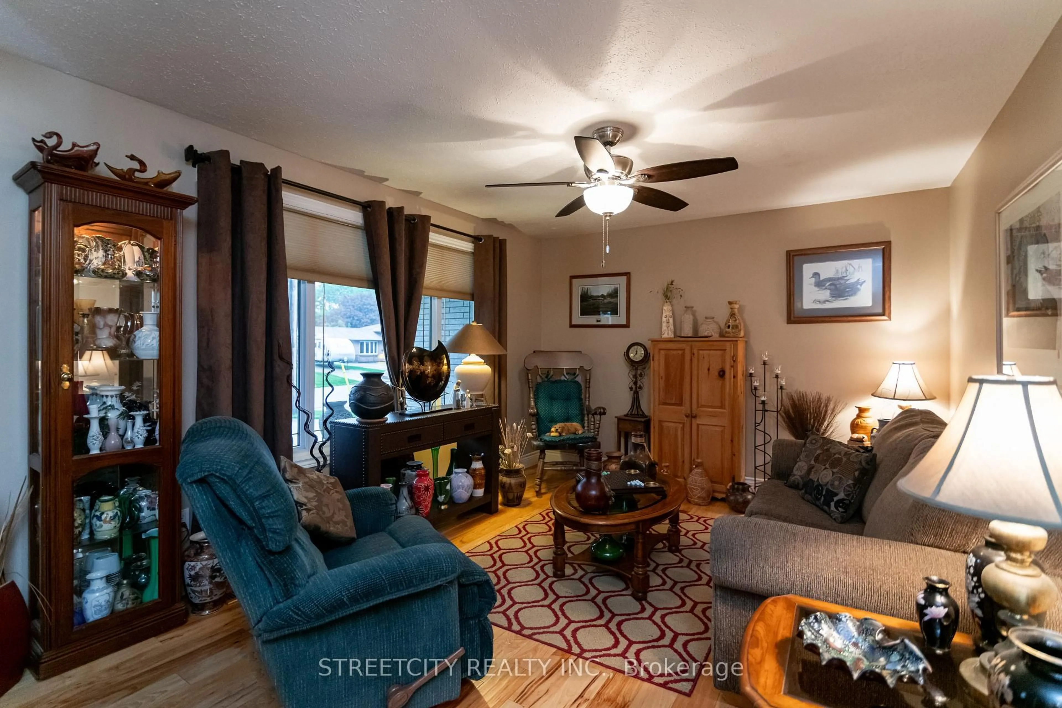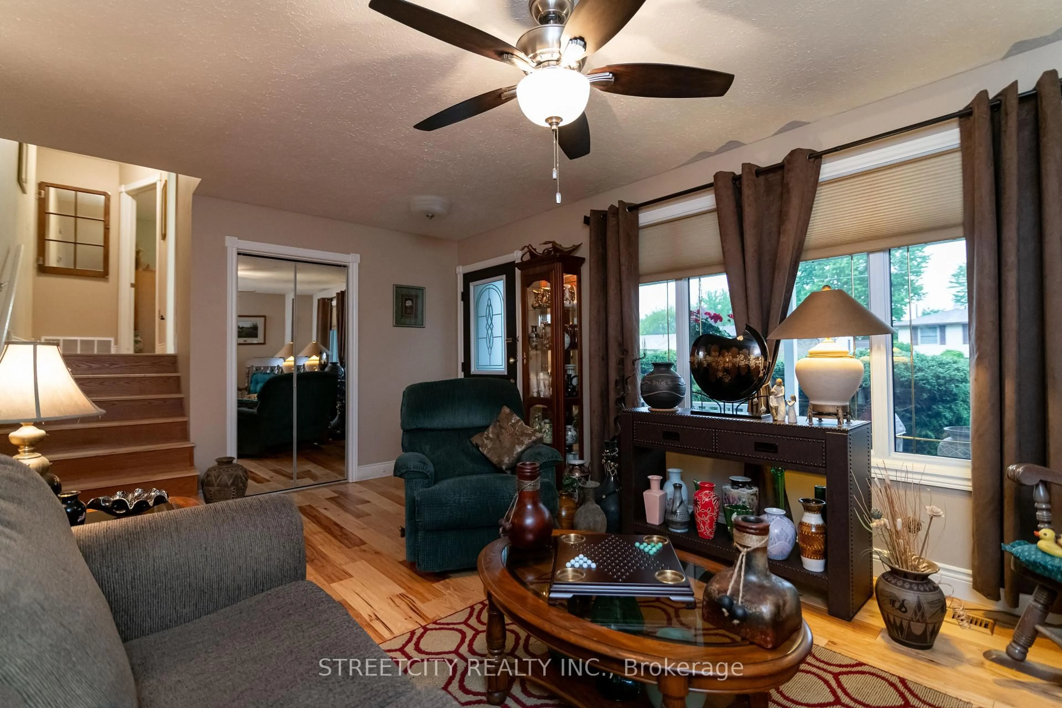101 days on Market
10 Hidden Valley Dr, Chatham-Kent, Ontario N0P 1A0
Detached
3
2
~1100-1500 sqft
$624,000
Get pre-qualifiedPowered by nesto
Detached
3
2
~1100-1500 sqft
Contact us about this property
Highlights
Days on market101 days
Estimated valueThis is the price Wahi expects this property to sell for.
The calculation is powered by our Instant Home Value Estimate, which uses current market and property price trends to estimate your home’s value with a 90% accuracy rate.Not available
Price/Sqft$492/sqft
Monthly cost
Open Calculator
Description
Beautiful matured neighbourhood. Close to all amenities. Walk to downtown or spend a day on the many beaches. This home boasts a new kitchen, new furnace, roof 2015, new roof over patio. Perfect home for both the downsizer or the family. Park your vehicles on your new concrete driveway.
Property Details
StyleSidesplit 3
View-
Age of property31-50
SqFt~1100-1500 SqFt
Lot Size8,000 SqFt(125 x 64)
Parking Spaces5
MLS ®NumberX12166894
Community NameBlenheim
Data SourceTRREB
Listing bySTREETCITY REALTY INC.
Interior
Features
Heating: Forced Air
Cooling: Central Air
Basement: Crawl Space, Part Fin
Main Floor
Kitchen
3.35 x 3.53Dining
3.04 x 3.53Bathroom
1.21 x 1.522 Pc Bath
Living
3.53 x 5.48Exterior
Features
Lot size: 8,000 SqFt
Parking
Garage spaces 1
Garage type Attached
Other parking spaces 4
Total parking spaces 5
Property History
May 22, 2025
ListedActive
$624,000
101 days on market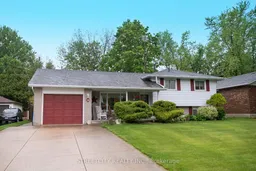 38Listing by trreb®
38Listing by trreb®
 38
38Property listed by STREETCITY REALTY INC., Brokerage

Interested in this property?Get in touch to get the inside scoop.
