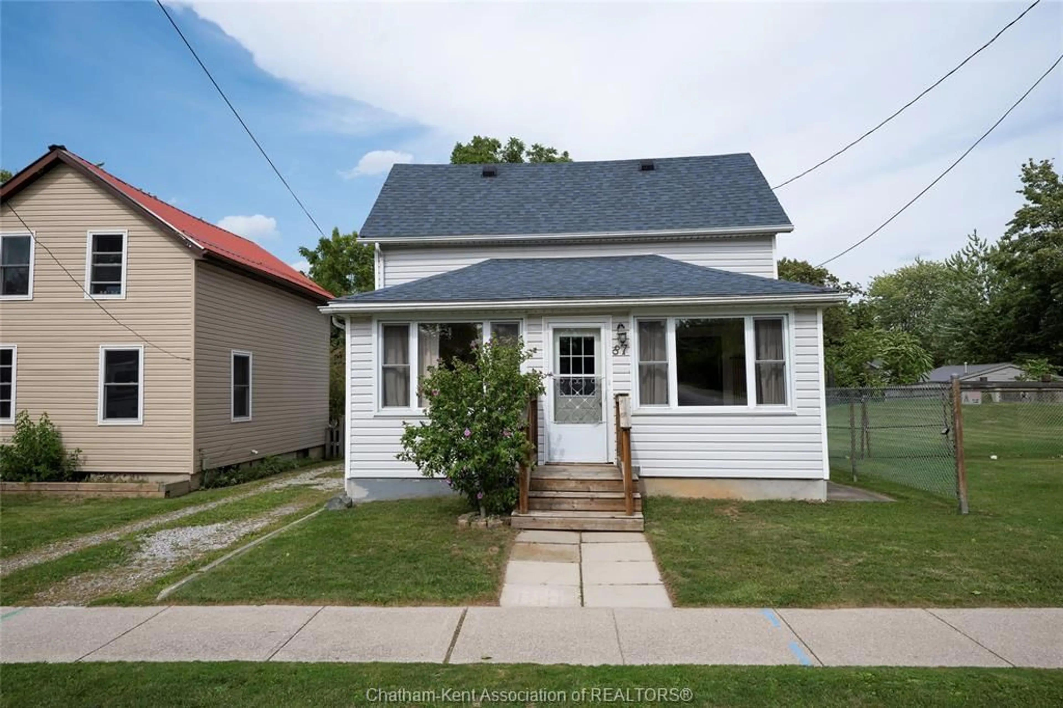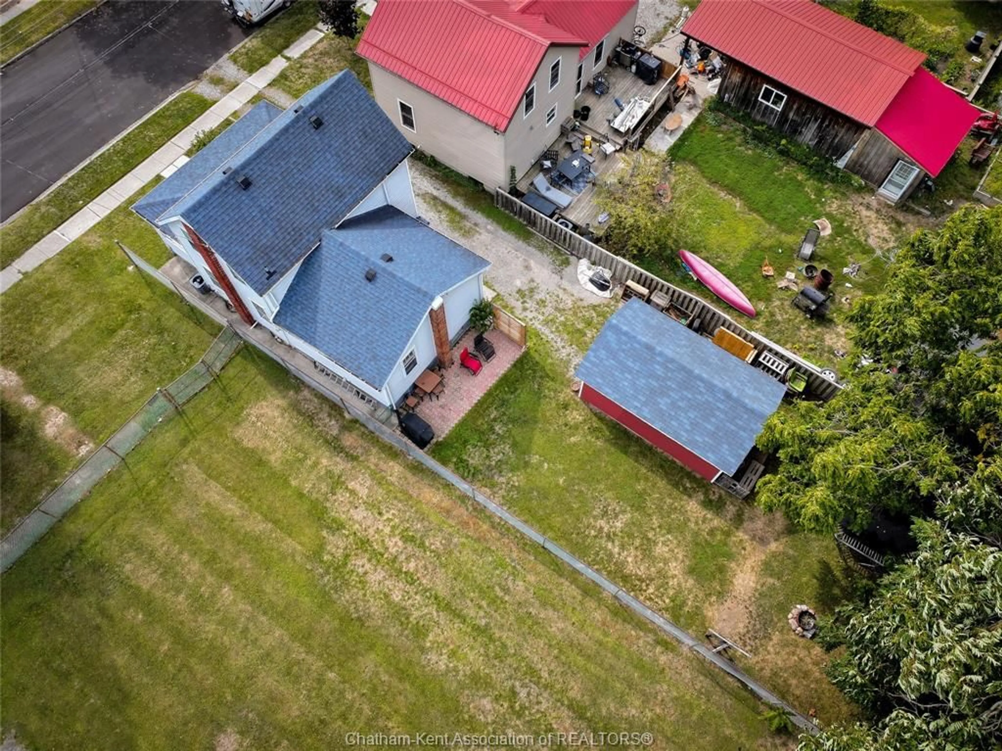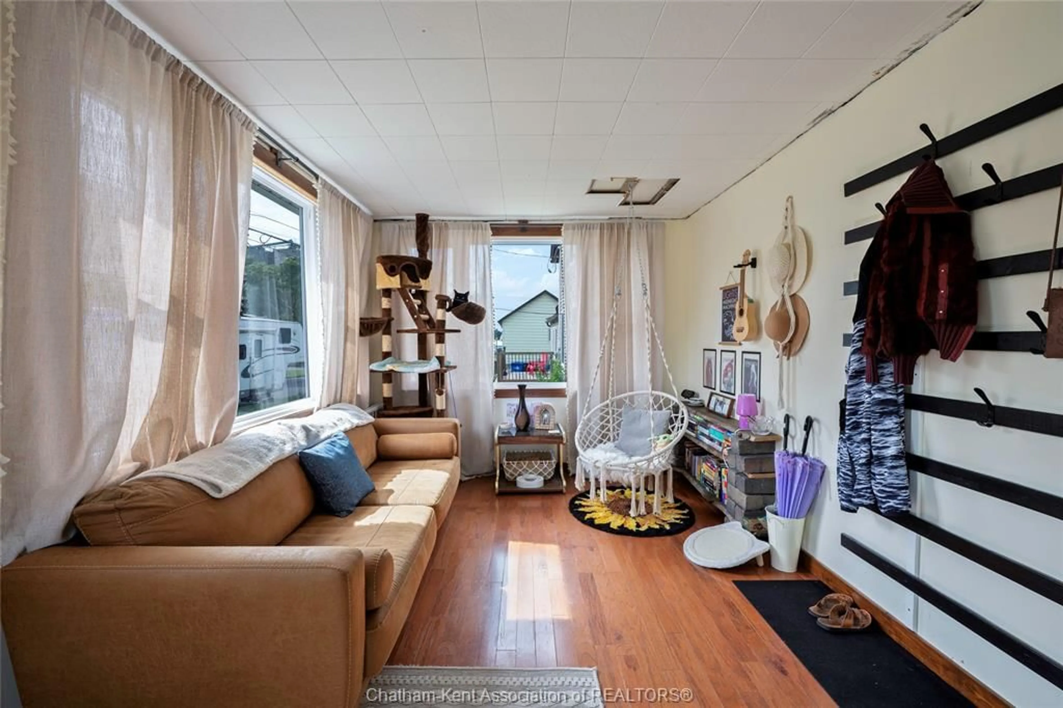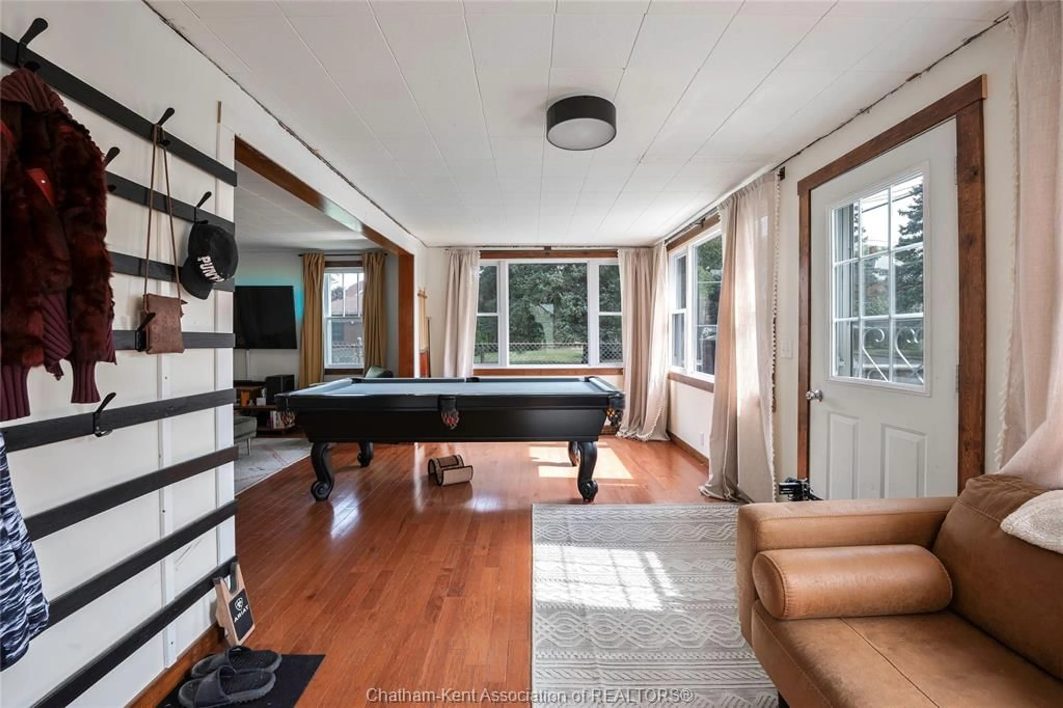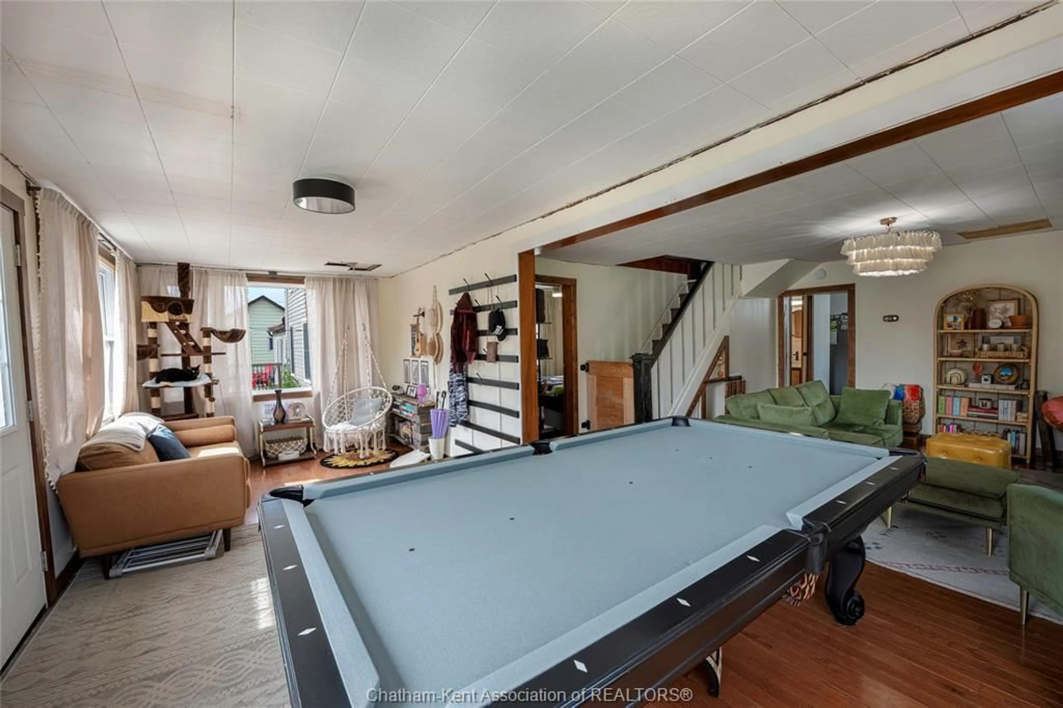Contact us about this property
Highlights
Estimated valueThis is the price Wahi expects this property to sell for.
The calculation is powered by our Instant Home Value Estimate, which uses current market and property price trends to estimate your home’s value with a 90% accuracy rate.Not available
Price/Sqft-
Monthly cost
Open Calculator
Description
Welcome to 87 George Street in the heart of Blenheim — a charming and affordable home offering incredible value and potential! This spacious 3-bedroom, 2-bathroom property is ideal for families, first-time buyers, or savvy investors looking to get into the market. Inside, you’ll find a bright, open-concept main floor with plenty of natural light pouring in, creating a warm and welcoming space perfect for entertaining or relaxing. The main-floor bedroom adds convenience, while the newly renovated full bathroom brings modern style and comfort. The large kitchen is a standout feature, boasting an island with included stools, providing the perfect hub for casual meals or gatherings. Upstairs, you’ll find two additional bedrooms and a second full bath, offering privacy and flexibility for families or guests. The full, unfinished basement is insulated and ready for your vision—whether that’s extra living space, a workshop, or storage. Additional highlights include a single detached garage, a water softener and purifier system, and no neighbours across the street or to the south, offering rare privacy and a peaceful setting. With its fantastic layout, and stylish updates already in place, this home has the potential to become an absolute showstopper with just a few personal touches. Whether you're looking to settle into a quiet community or invest in a property with upside, 87 George St delivers unbeatable value. Don’t miss your chance to own this hidden gem in a friendly neighbourhood close to parks, schools, and amenities.
Property Details
Interior
Features
MAIN LEVEL Floor
KITCHEN
12 x 16FAMILY ROOM
8.5 x 21LIVING ROOM
13 x 14.7BEDROOM
8.5 x 12Exterior
Features
Property History
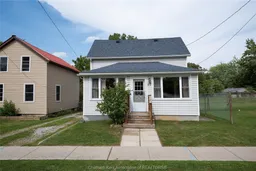 21
21
