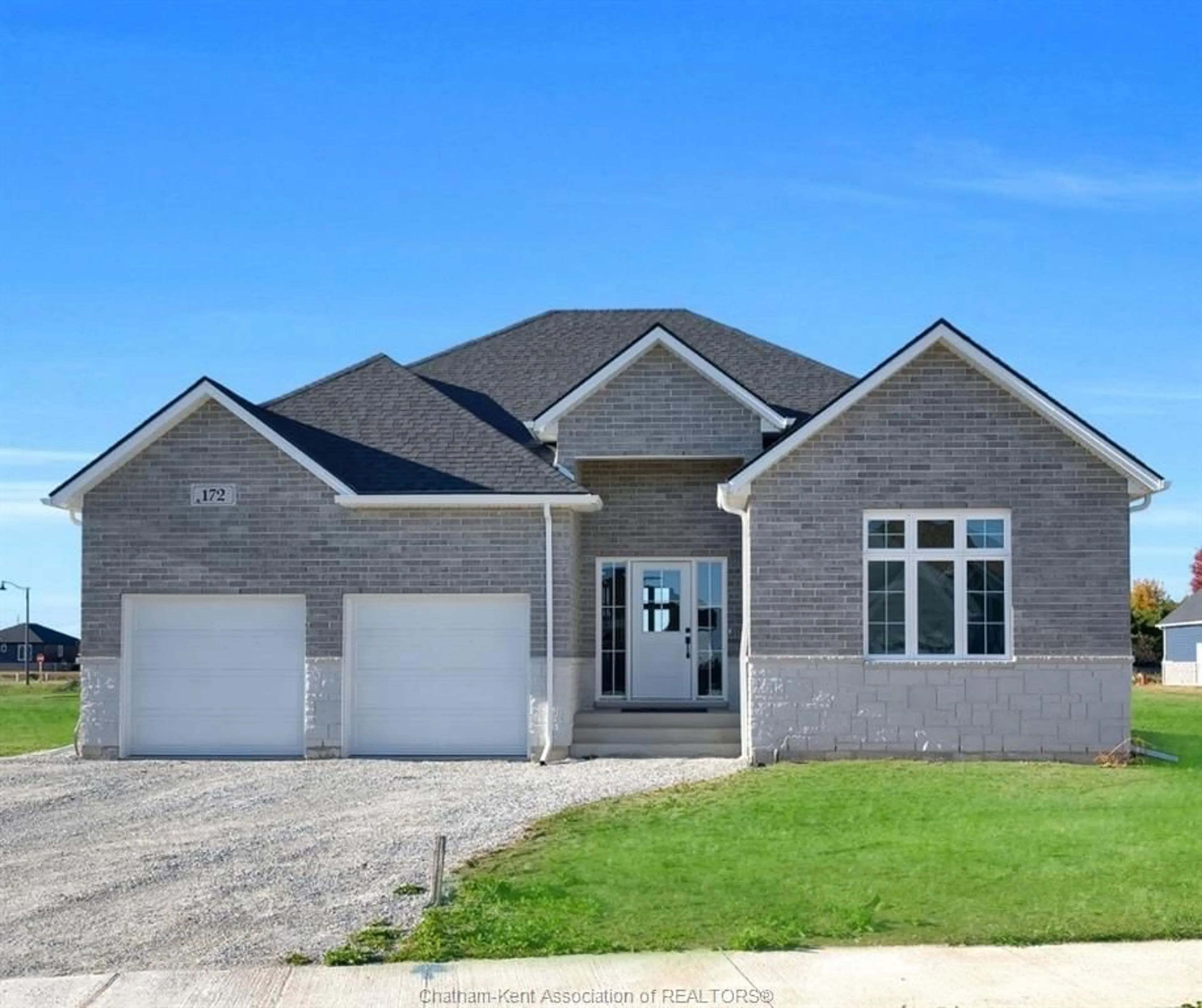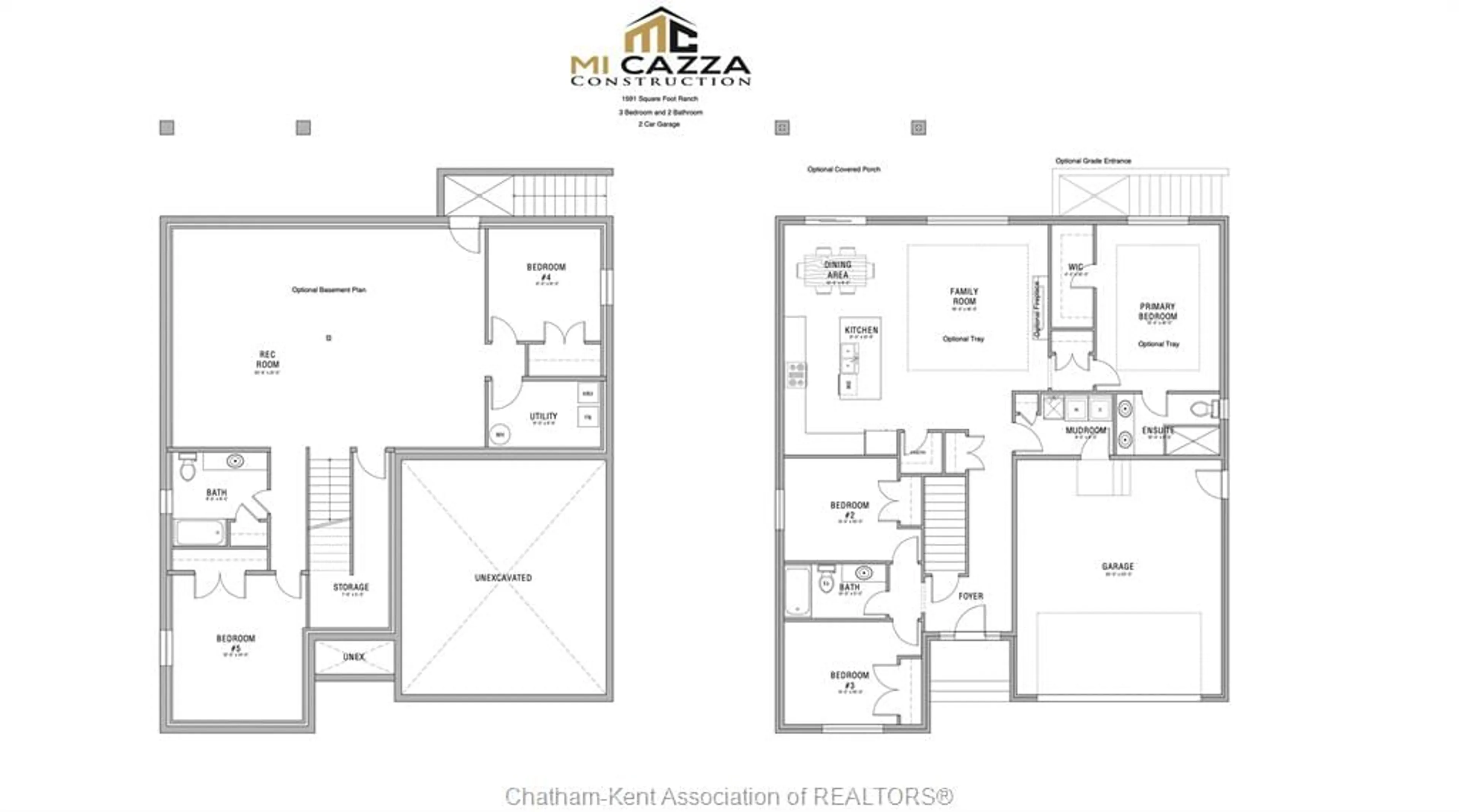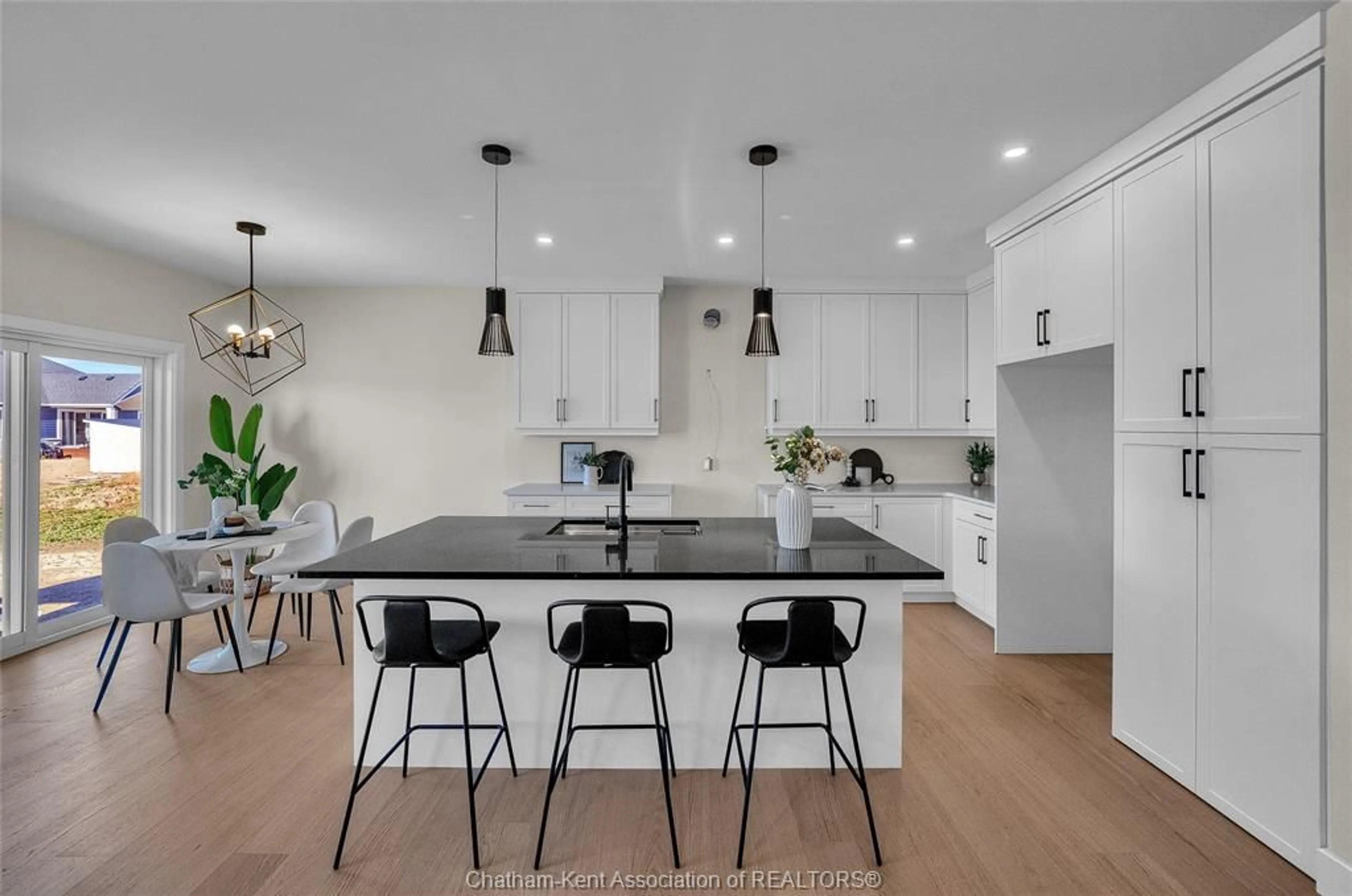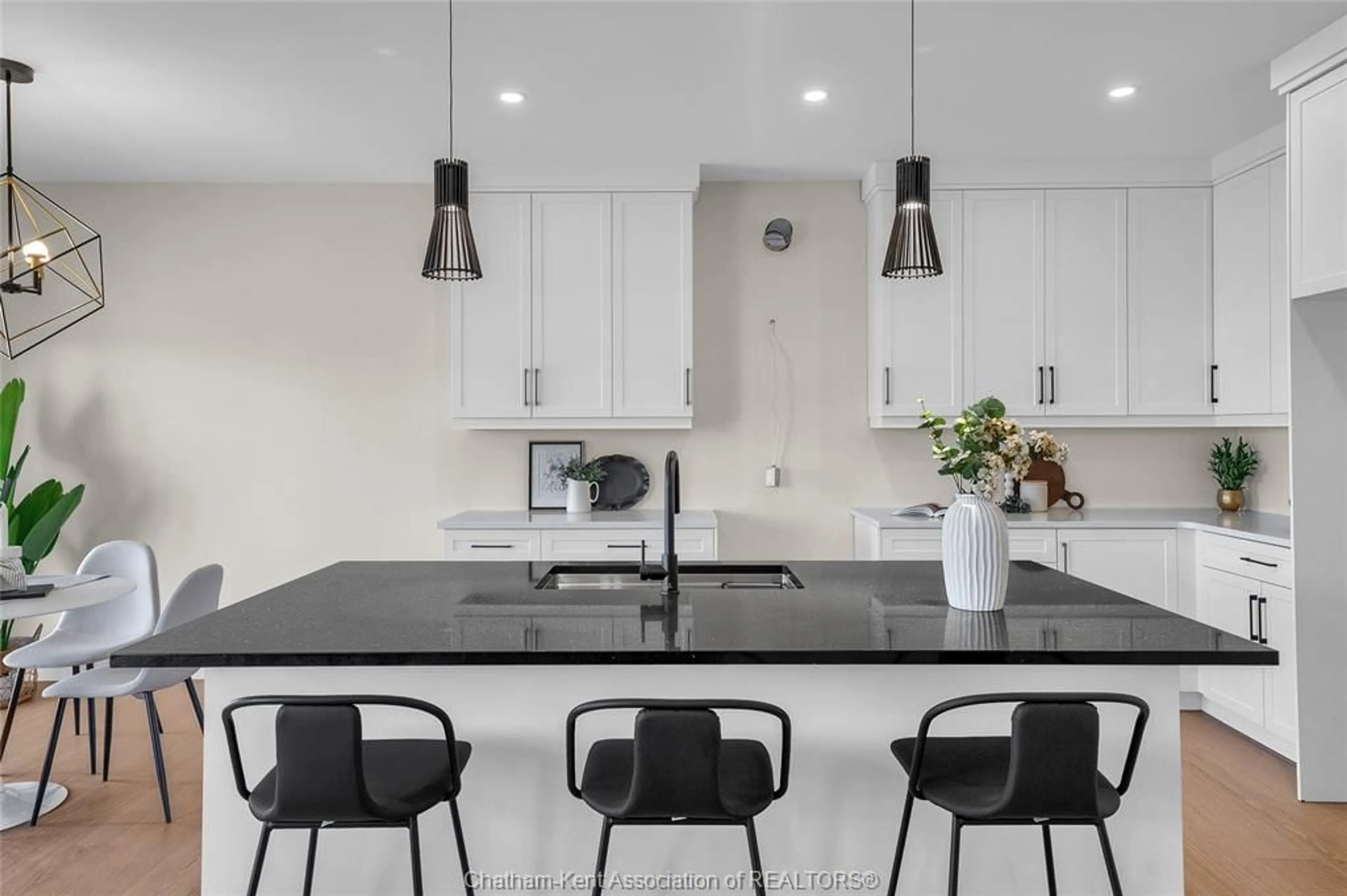172 Rosewood Cres, Chatham, Ontario N7M 0V4
Contact us about this property
Highlights
Estimated valueThis is the price Wahi expects this property to sell for.
The calculation is powered by our Instant Home Value Estimate, which uses current market and property price trends to estimate your home’s value with a 90% accuracy rate.Not available
Price/Sqft$424/sqft
Monthly cost
Open Calculator
Description
Welcome to the Fairview model by Mi Cazza Construction! This spacious home sits on a generous lot, 61 feet wide and over 140 feet deep, in one of Chatham’s most desirable new neighbourhoods just off Indian Creek with quick access to the 401. Surrounded by beautifully crafted new builds, this home is sure to impress from the moment you walk into the bright, open foyer with access to two front bedrooms that can easily double as office space, plus a full bath with a tub. The primary suite is perfectly positioned at the back of the home and features a walk-in closet, ensuite with a walk-in shower, and a double vanity. The open kitchen and dining area include a large island with sink, beautifully finished Mylen Cabinets, and a walk-in pantry. The family room offers a cozy gas fireplace for relaxing nights and crisp mornings, with convenient inside access to the double garage. Downstairs, a spacious open basement with large windows is ready for your personal touch. Outside, the covered back porch and deep backyard highlight the exclusivity of these premium lots. With 1,591 square feet, 3 bedrooms, and 2 full baths, the Fairview model is ready for you! Home is Where the Hart Is × Mi Cazza Construction. (sod and concrete driveway to be completed). Directions: At the intersection of Indian Creek Road W and Keil Dr S, continue South on Keil Drive S and turn left onto Rosewood Crescent. From there, make a right to continue on Rosewood and follow the curve to the left. The house will be on your left hand side.
Upcoming Open House
Property Details
Interior
Features
MAIN LEVEL Floor
LIVING ROOM / FIREPLACE
16 x 16BEDROOM
11 x 10KITCHEN / DINING COMBO
21 x 19.6PRIMARY BEDROOM
12 x 16Property History
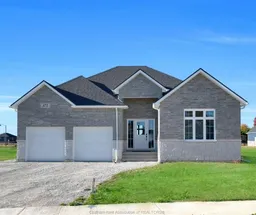 47
47
