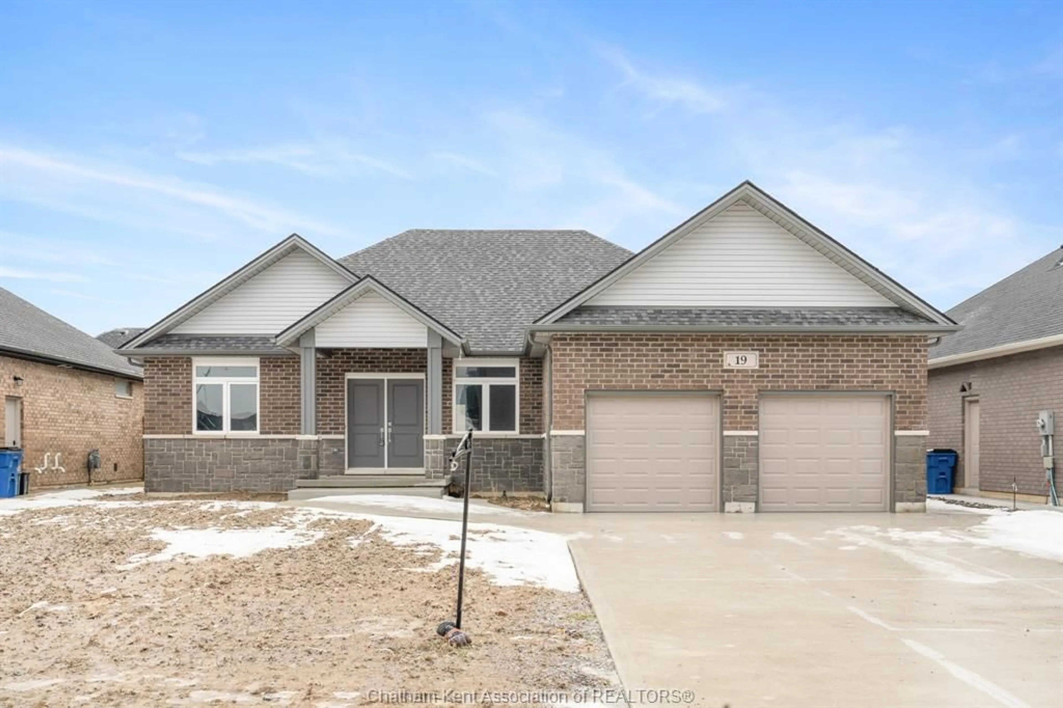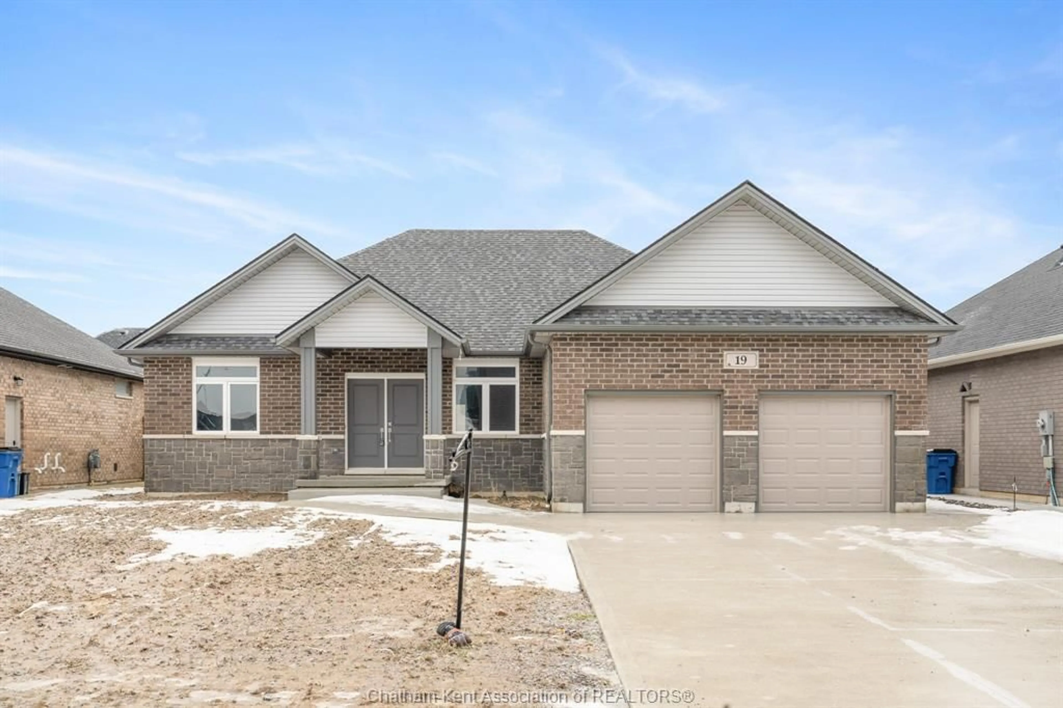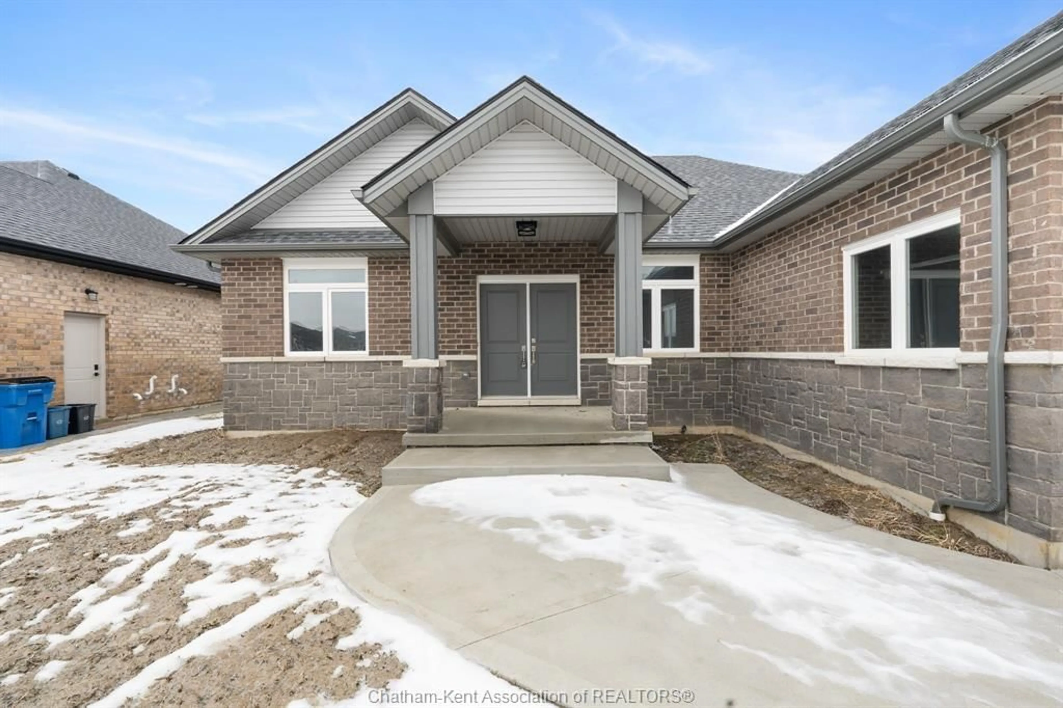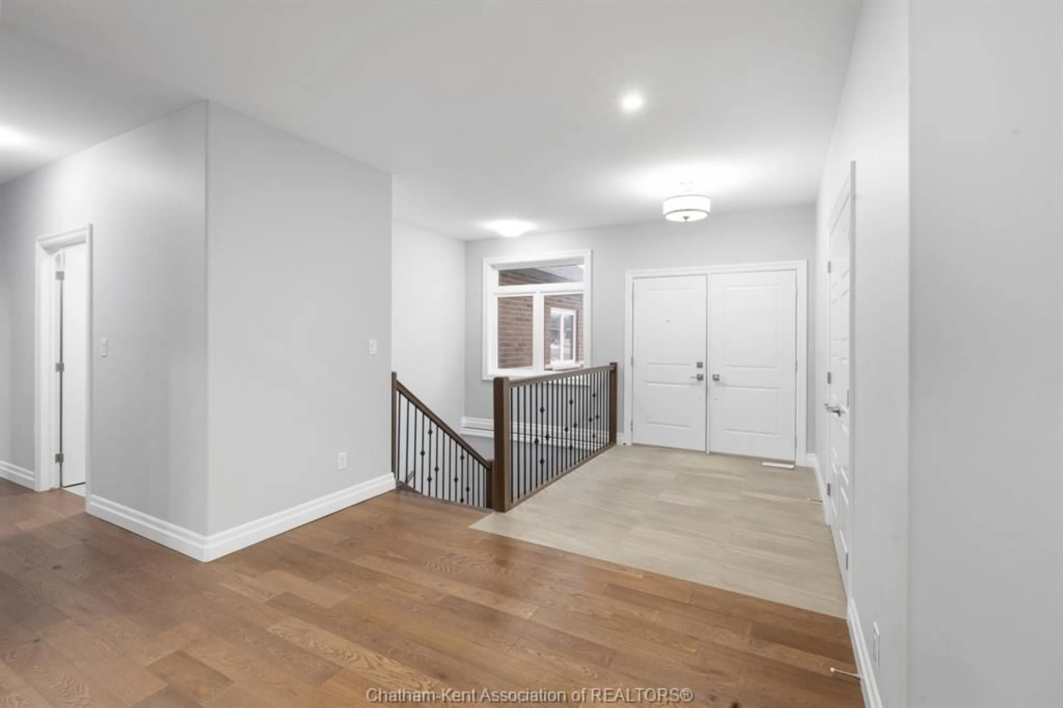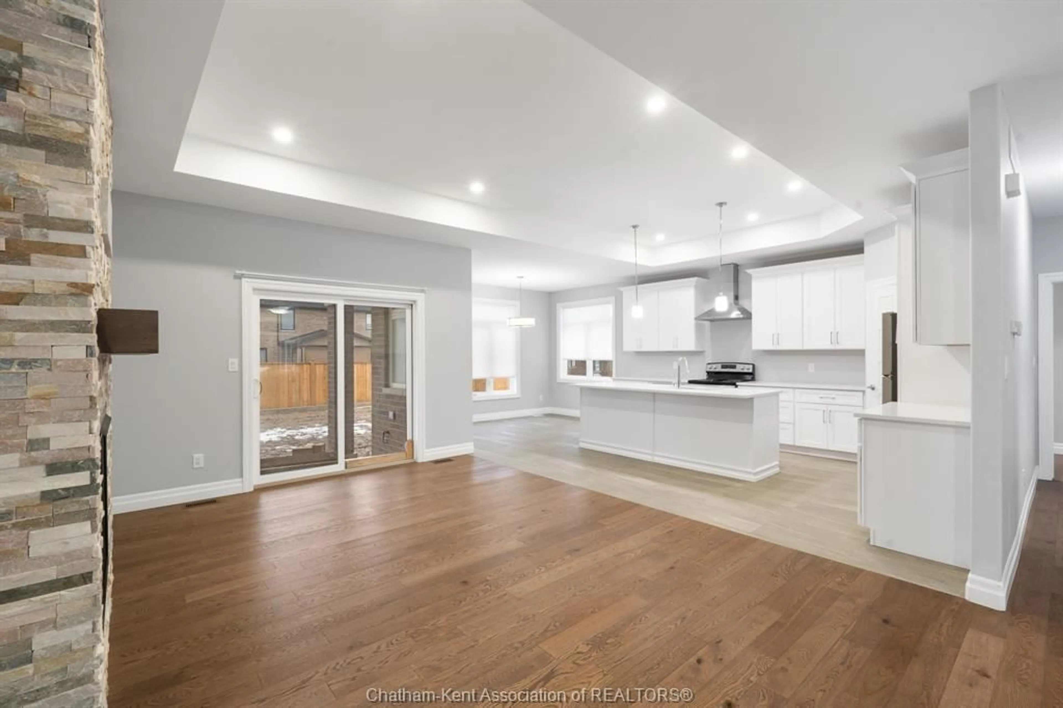Contact us about this property
Highlights
Estimated ValueThis is the price Wahi expects this property to sell for.
The calculation is powered by our Instant Home Value Estimate, which uses current market and property price trends to estimate your home’s value with a 90% accuracy rate.Not available
Price/Sqft-
Est. Mortgage$2,959/mo
Tax Amount (2024)$8,042/yr
Days On Market72 days
Description
Welcome to this spacious bungalow, where an inviting, low-maintenance lifestyle awaits! As you step inside, you're immediately greeted by an expansive, open-concept layout with 9-foot ceilings that enhance the bright, airy feel throughout the home. Located near Indian Creek and just minutes from Highway 401, this home offers both comfort and convenience. It features three spacious bedrooms, including a master suite with a walk-in closet and Ensuite, and 2.5 bathrooms. The kitchen is equipped with modern finishes and sleek quartz countertops, while hardwood and ceramic flooring flow throughout the main living areas. Large windows flood the home with natural light, and the double car garage and unfinished basement provide plenty of potential. This home is perfect for anyone looking for space, style, and a great location.
Property Details
Interior
Features
MAIN LEVEL Floor
FOYER
9.10 x 7.1BEDROOM
10.4 x 102 PC. BATHROOM
8.5 x 3LAUNDRY
8.5 x 8.4Exterior
Features
Property History
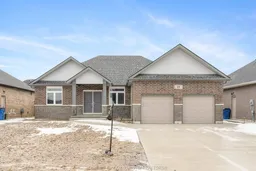 32
32
