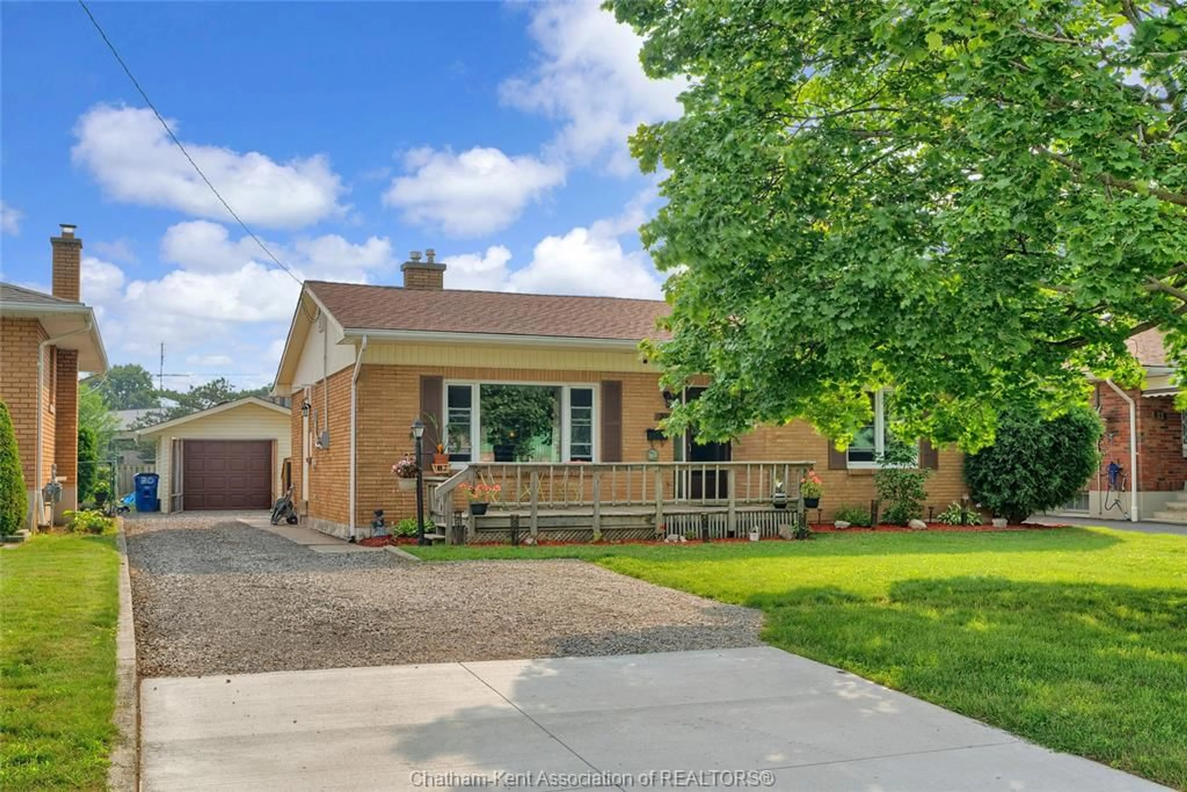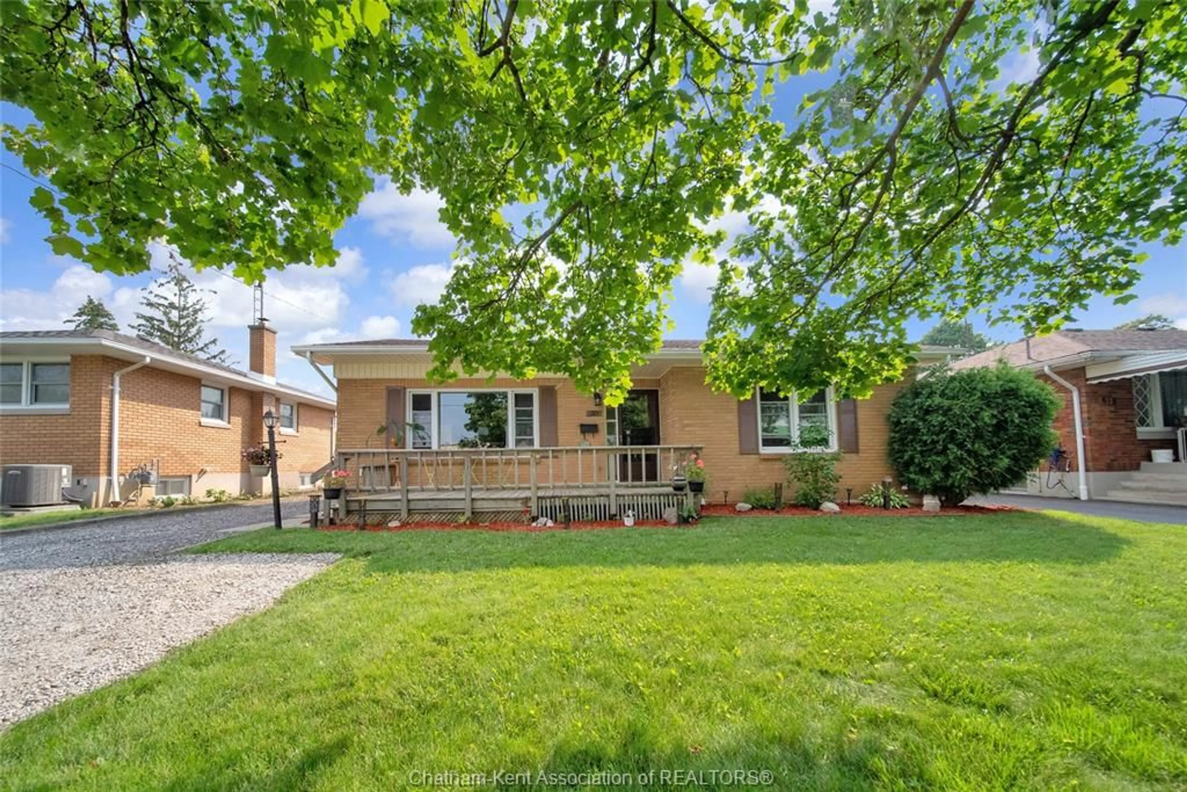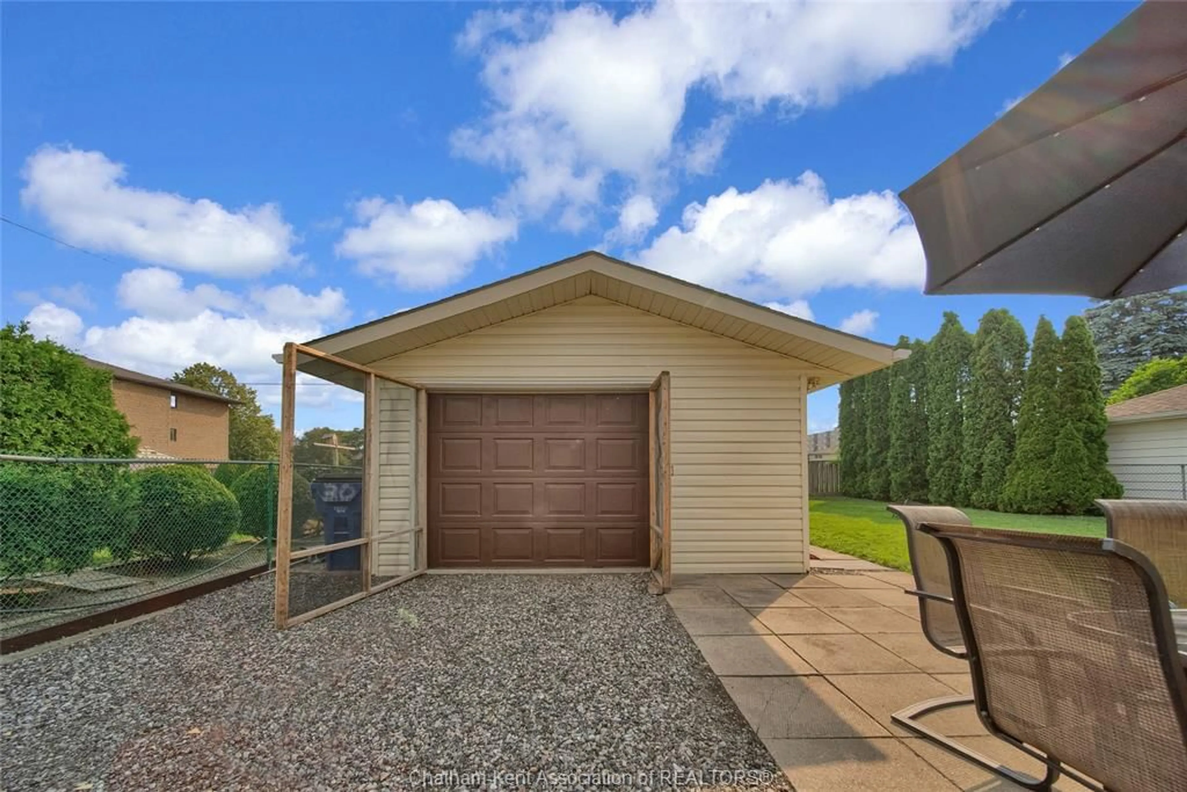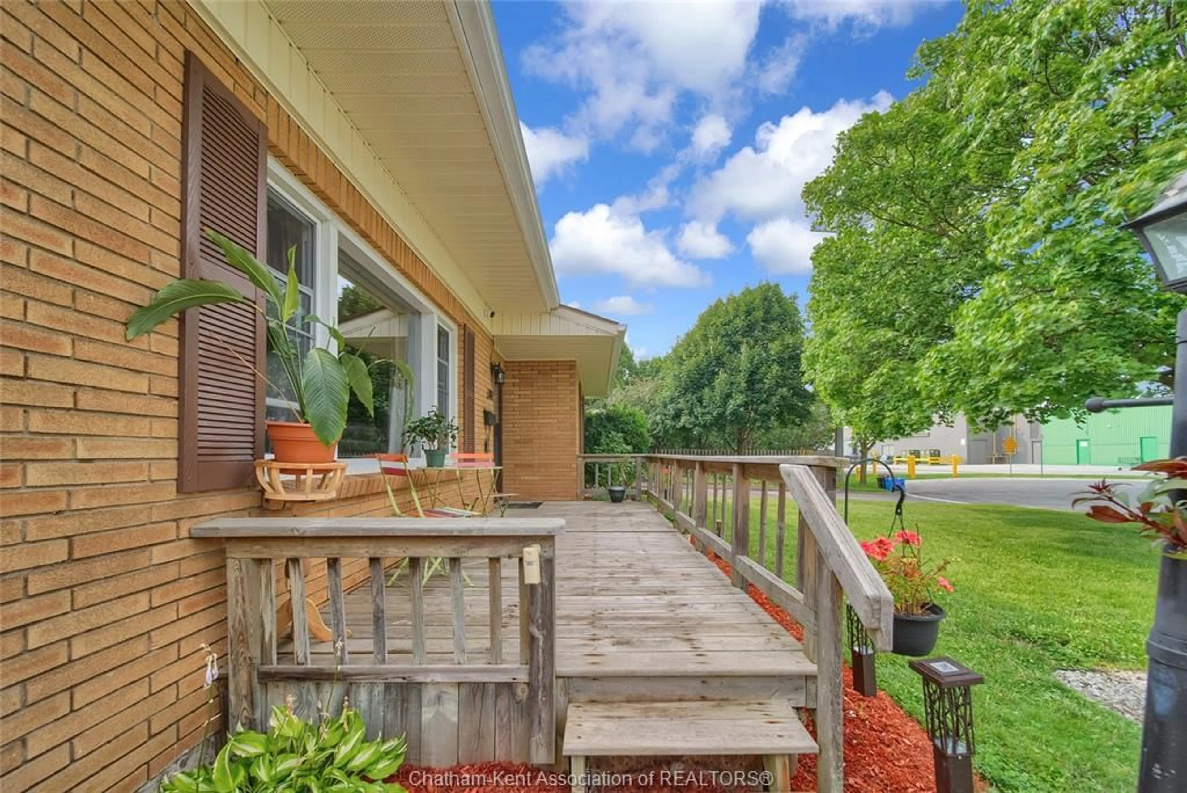Contact us about this property
Highlights
Estimated valueThis is the price Wahi expects this property to sell for.
The calculation is powered by our Instant Home Value Estimate, which uses current market and property price trends to estimate your home’s value with a 90% accuracy rate.Not available
Price/Sqft-
Monthly cost
Open Calculator
Description
Welcome to this well-maintained bungalow nestled on a peaceful cul-de-sac, steps from essential amenities. Offering the ease of one-level living, this home is ideal for first-time buyers or retirees looking to downsize without compromising comfort. Start your mornings on the front sundeck, perfect for a quiet coffee or evening unwind. Inside, the bright living room features a large picture window and warm hardwood floors, creating a cozy and inviting space. The kitchen is efficient and easy to navigate, plus there’s a sunny bonus room plants love! All bedrooms are conveniently located near the bright, four-piece bathroom and offer at least one closet each for ample storage. The home also boasts plenty of built-in storage to keep everything organized. Step outside to a spacious backyard ideal for gardening, entertaining, or relaxing. The 1.5-car garage features a practical screen door in front of the garage door to create an airy, bug-free workshop, with a lean-to shed behind it for even more storage. The widened driveway allows for easy side-by-side parking. Recent updates add comfort and efficiency, including: Tankless water heater (2022) HEPA air filter (2022) Water softener (2022) Blown-in insulation (2022) Furnace and central air (2018) This lovely home blends comfort, convenience, and low-maintenance living. Don’t miss your chance—contact the listing agent to book your private showing today!
Property Details
Interior
Features
MAIN LEVEL Floor
LAUNDRY
6.5 x 12KITCHEN
9.5 x 12BEDROOM
8 x 10LIVING ROOM
12.5 x 16.5Property History
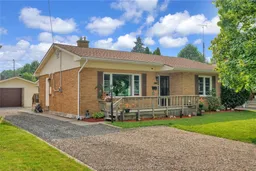 36
36

