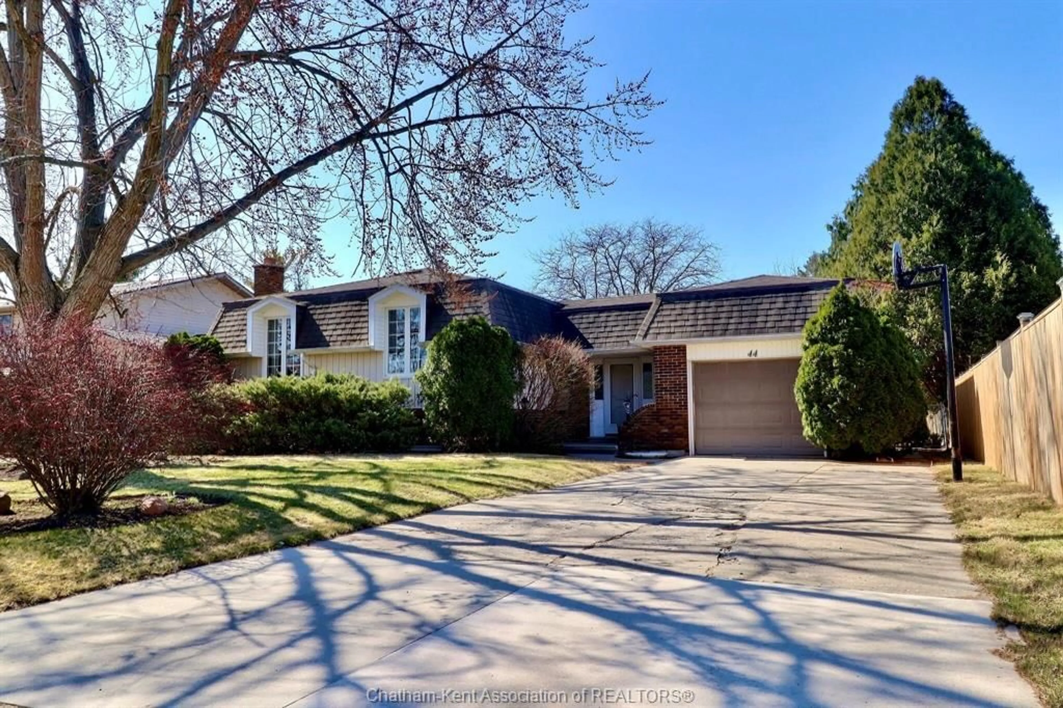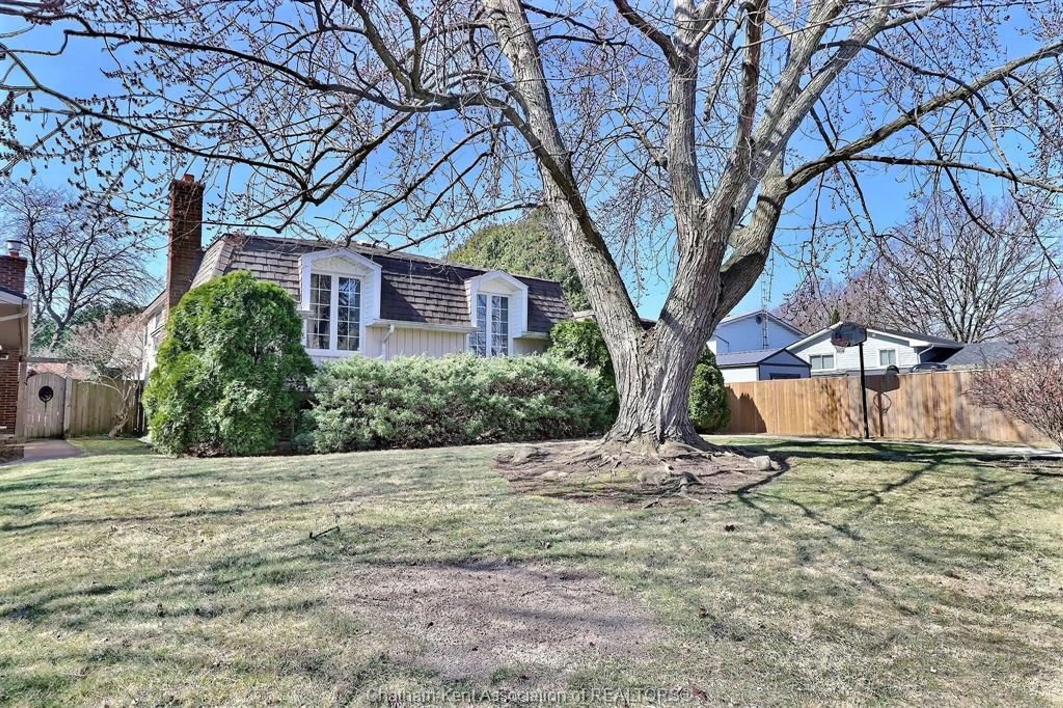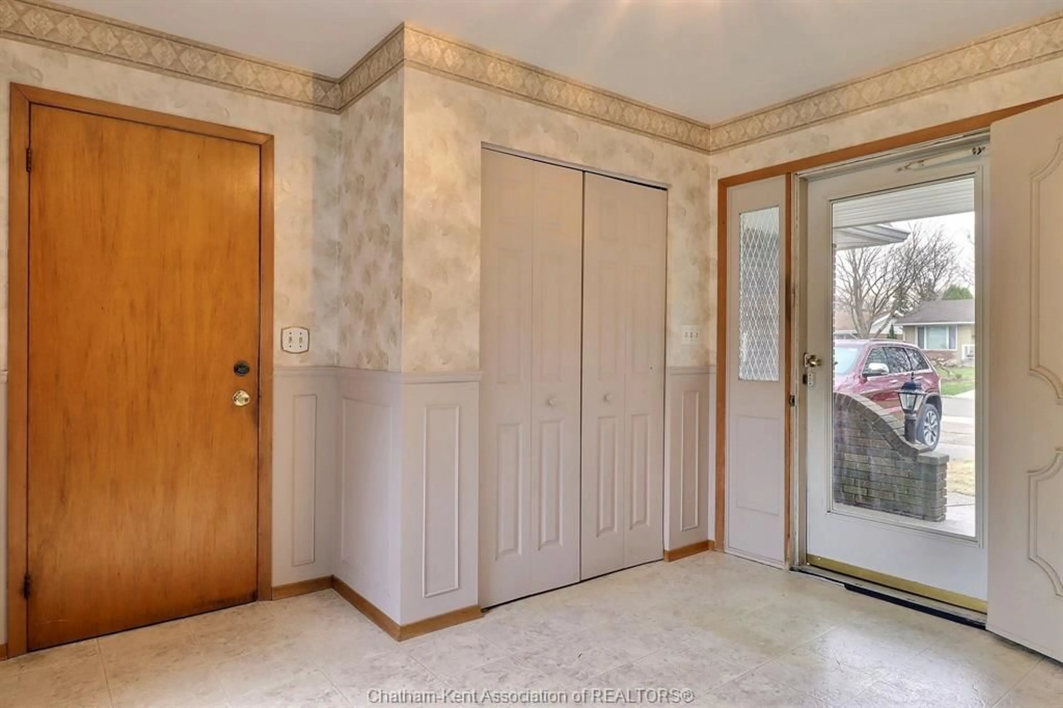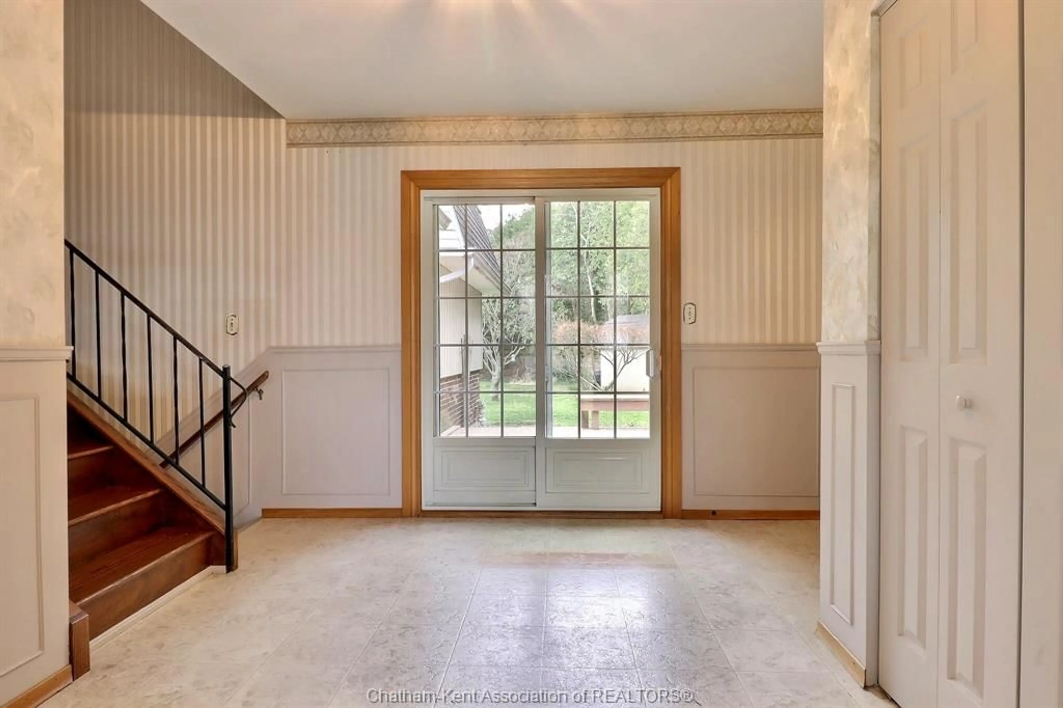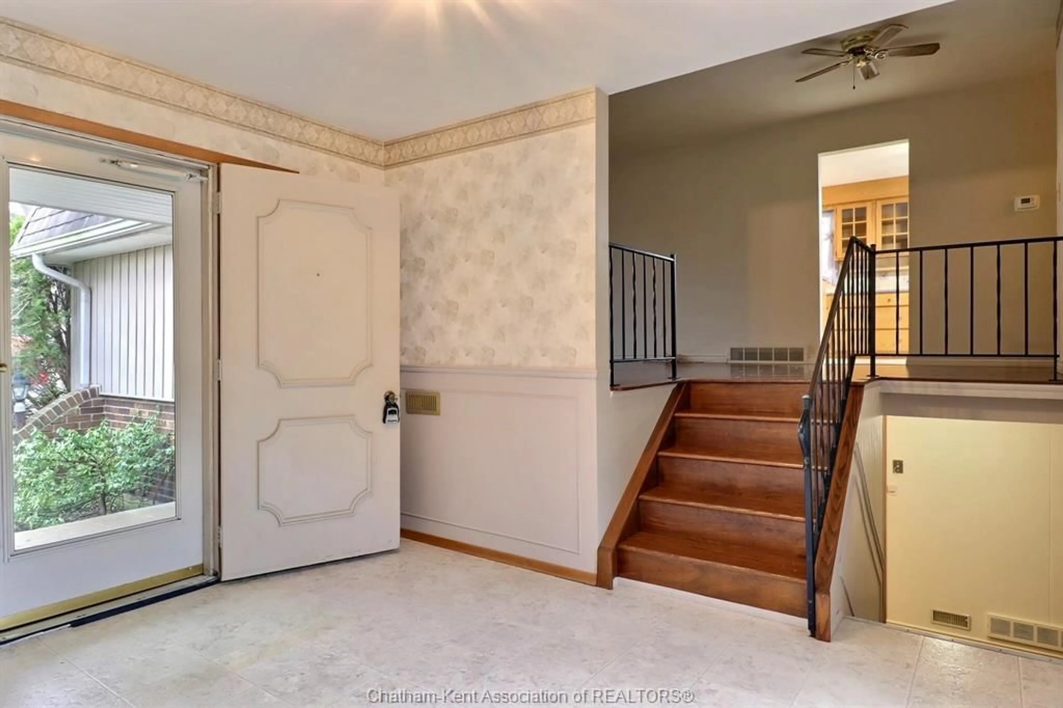44 Souriquois St, Chatham, Ontario N7M 5S7
Contact us about this property
Highlights
Estimated ValueThis is the price Wahi expects this property to sell for.
The calculation is powered by our Instant Home Value Estimate, which uses current market and property price trends to estimate your home’s value with a 90% accuracy rate.Not available
Price/Sqft-
Est. Mortgage$1,975/mo
Tax Amount (2024)$4,546/yr
Days On Market37 days
Description
Welcome to your future home—a charming bi-level property located in a fantastic neighborhood! This residence boasts three spacious bedrooms on the upper level and an additional bedroom on the lower level, offering ample space for family, guests, and even has a lower walkout. The main floor is adorned with beautiful hardwood flooring in the living and dining areas, providing a warm and elegant atmosphere. Upstairs, you'll find a full bathroom conveniently located to serve all upper bedrooms, while the lower level features a two-piece bathroom for added convenience. This home also includes a single attached garage, ensuring your vehicle is protected from the elements year-round. Step outside to the fully fenced yard, an ideal space for kids, pets, or hosting gatherings with friends and family. Situated in a fantastic neighborhood, you'll enjoy the perfect combination of peace and proximity to amenities. With immediate possession available, this home is ready to welcome you!
Property Details
Interior
Features
LOWER LEVEL Floor
UTILITY
11.58 x 7.8'HOBBY ROOM
12.34 x 18.24'LAUNDRY
16.82 x 11.47'FAMILY ROOM
12.24 x 23.21'Property History
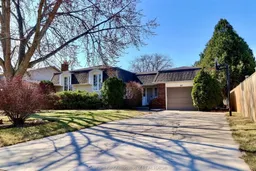 41
41
