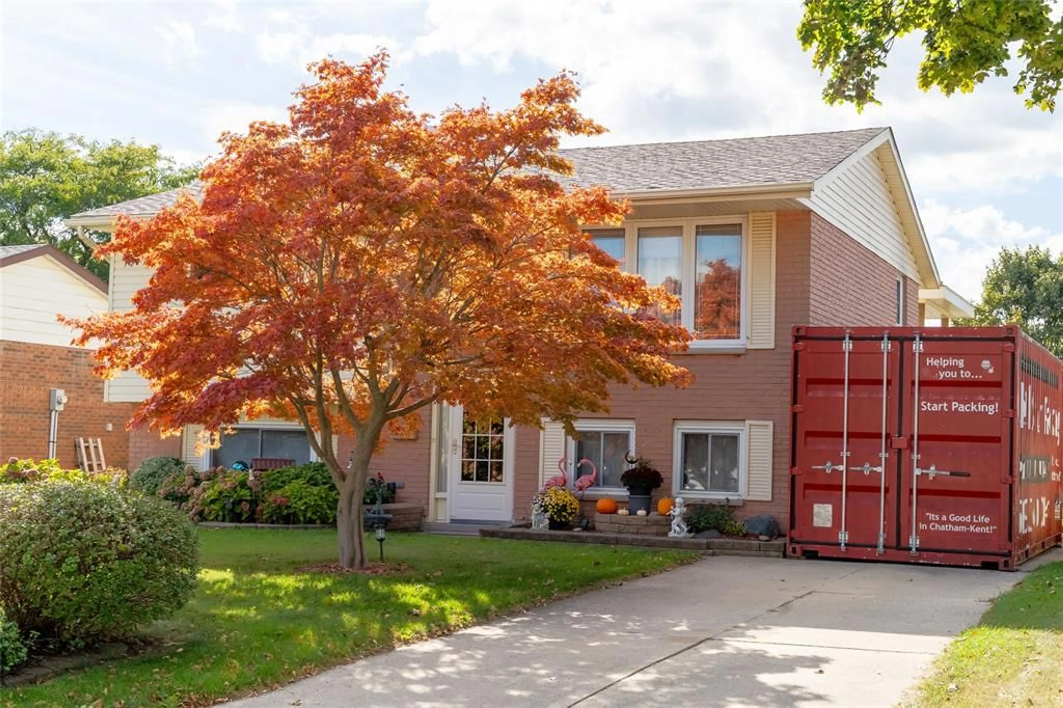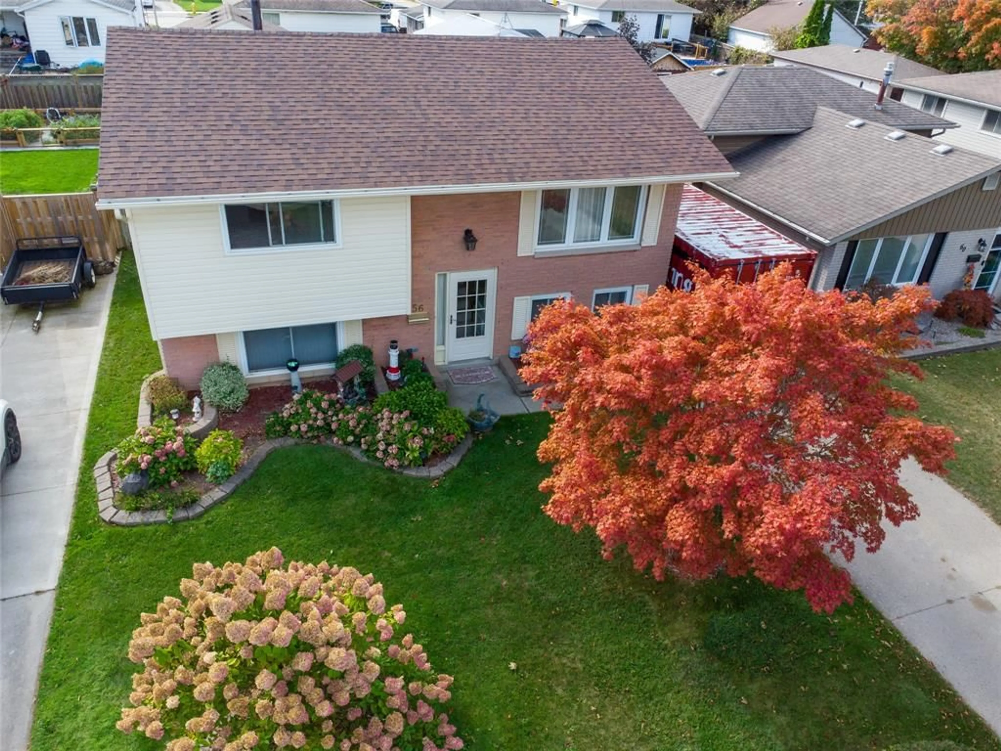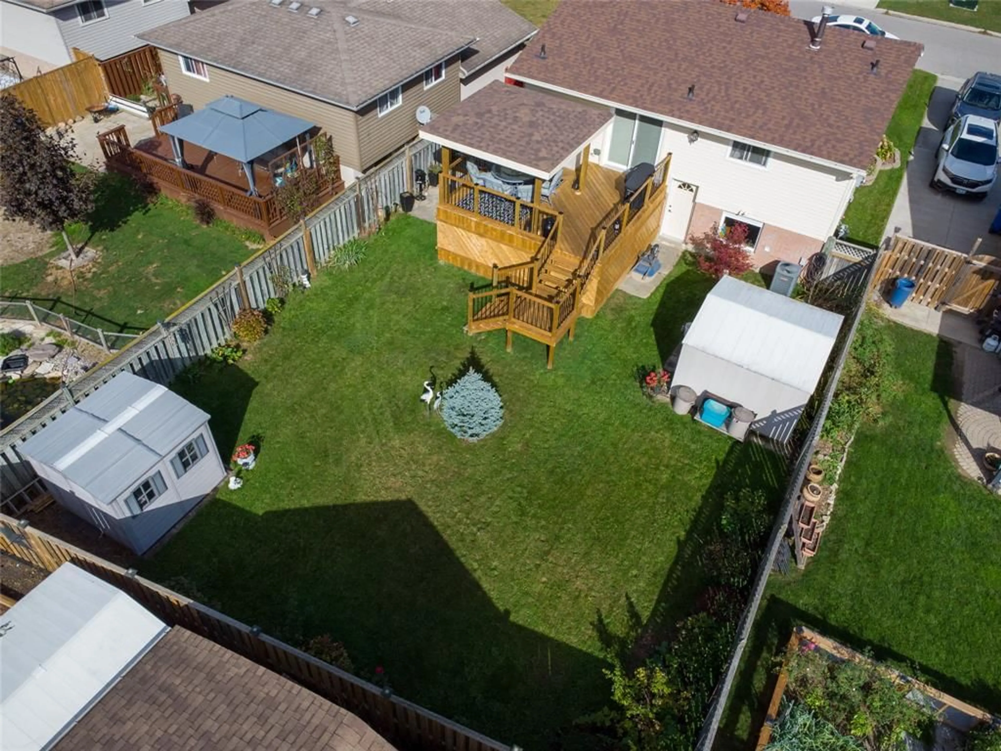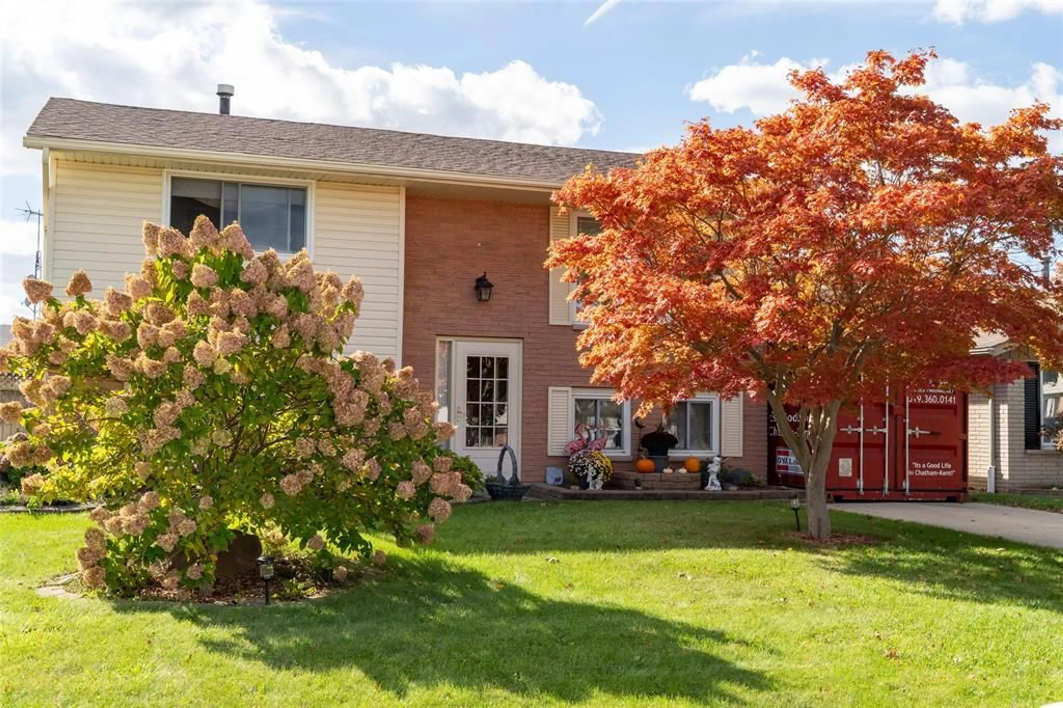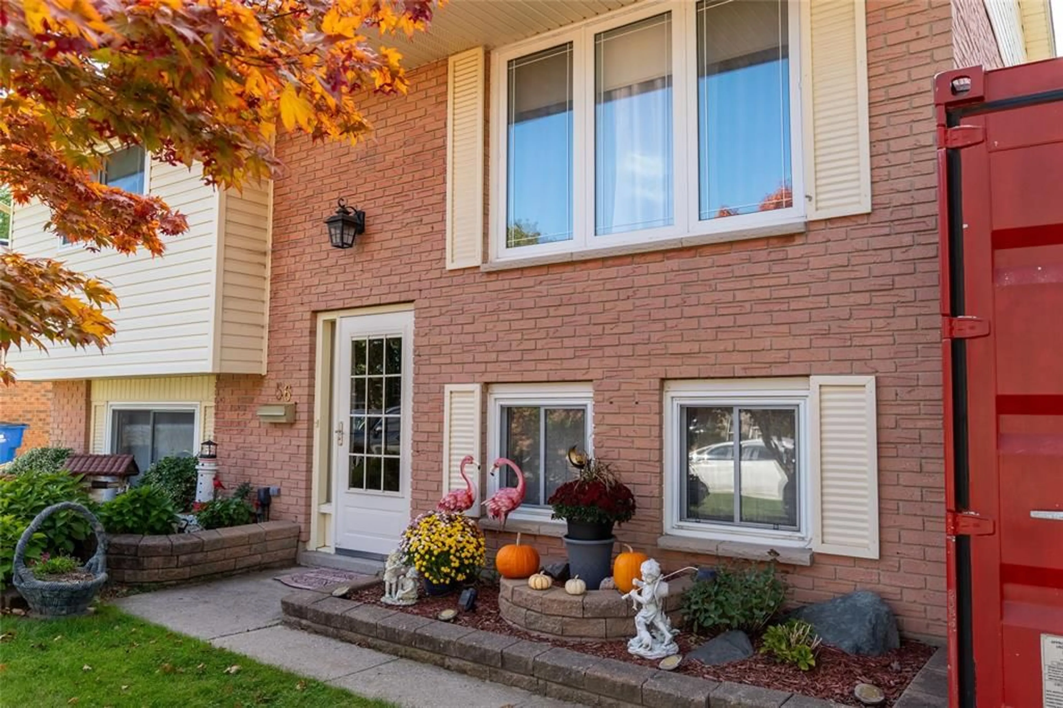56 Rossini Cres, Chatham, Ontario N7L 4N3
Contact us about this property
Highlights
Estimated valueThis is the price Wahi expects this property to sell for.
The calculation is powered by our Instant Home Value Estimate, which uses current market and property price trends to estimate your home’s value with a 90% accuracy rate.Not available
Price/Sqft-
Monthly cost
Open Calculator
Description
Welcome to this beautifully maintained raised ranch on a quiet crescent in Chatham’s desirable northside neighbourhood. Pride of ownership is evident inside and out, with immaculate landscaping, lush gardens, and an inground sprinkler system front and back keeping everything picture-perfect.The main level offers a bright, inviting open-concept living and dining area, a custom oak eat-in kitchen with built-in cabinetry, and new patio doors (2025) leading to a spectacular multi-level covered deck built in 2025 — ideal for entertaining or relaxing while overlooking the beautifully fenced backyard. Two comfortable bedrooms and a 4-piece bath complete the main floor.The lower level features a spacious family room with fireplace, a third bedroom or optional home office, a convenient 2-piece bath, laundry area, storage, and a walk-out to the backyard. Outdoors, enjoy two storage sheds, a manicured lawn, and tasteful landscaping that enhance this home’s curb appeal and functionality.Located in a peaceful, family-friendly area close to parks, schools, and shopping — this home is move-in ready and a true standout for those seeking quality, comfort, and care.
Property Details
Interior
Features
MAIN LEVEL Floor
LIVING ROOM
14.8 x 12KITCHEN
16 x 10.24 PC. BATHROOM
PRIMARY BEDROOM
13 x 12Property History
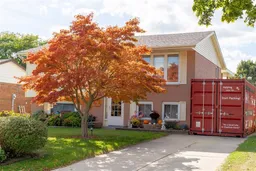 50
50
