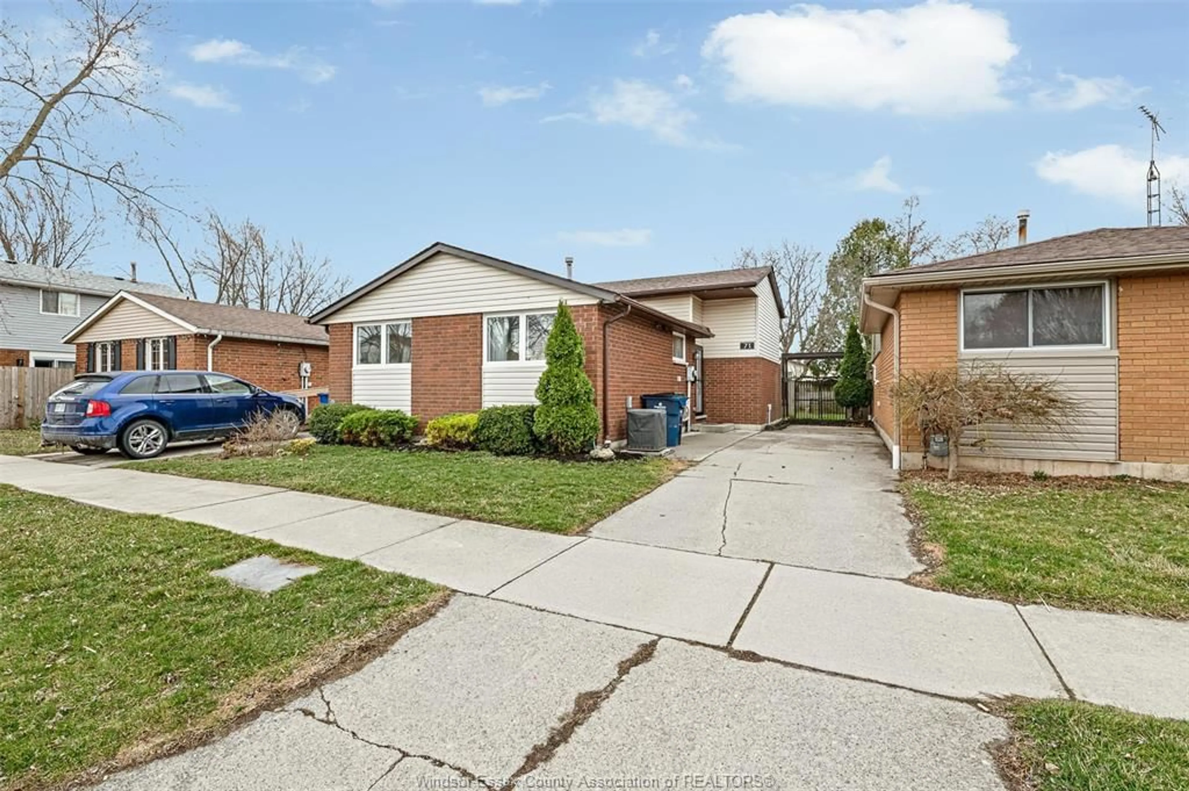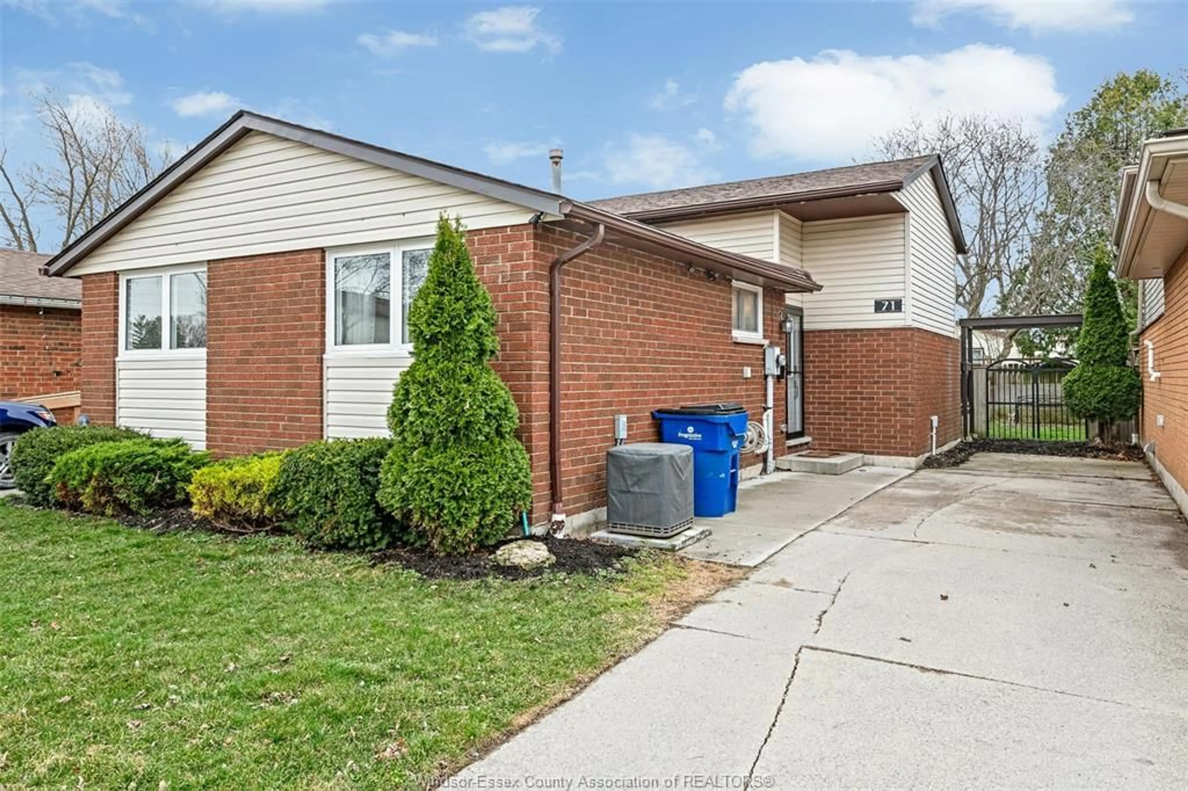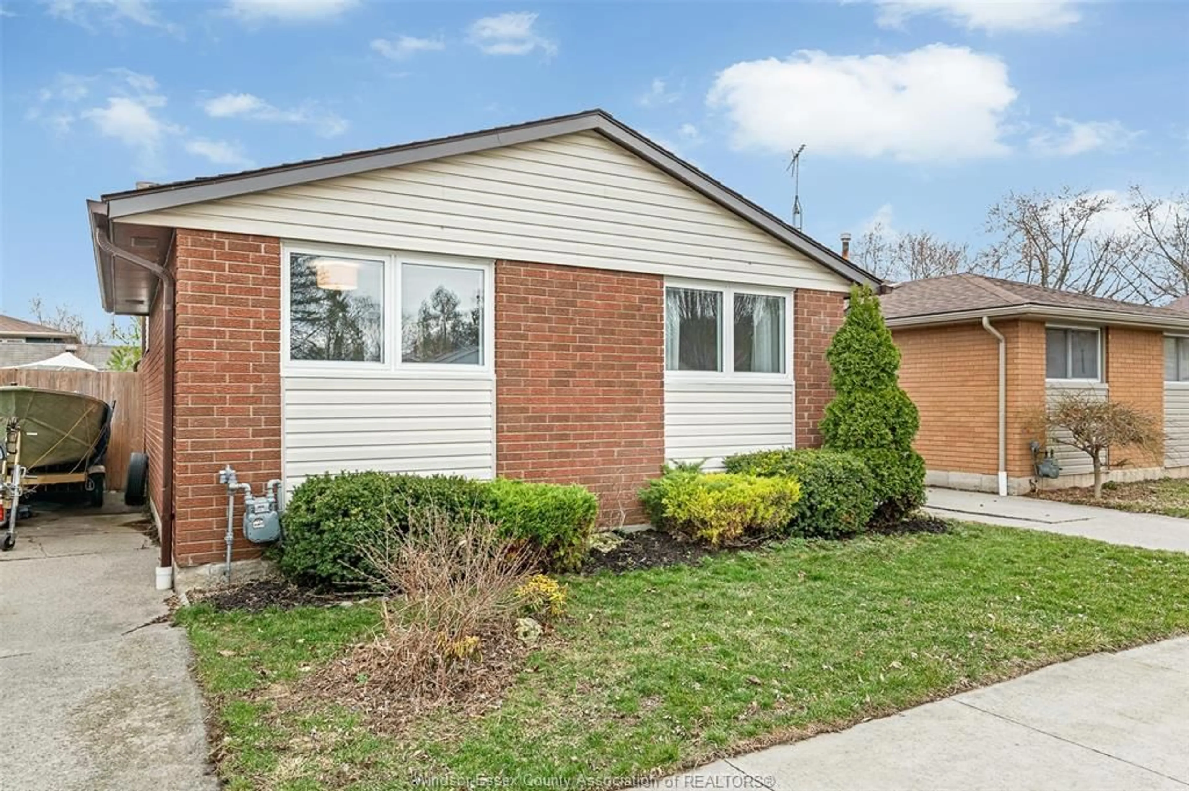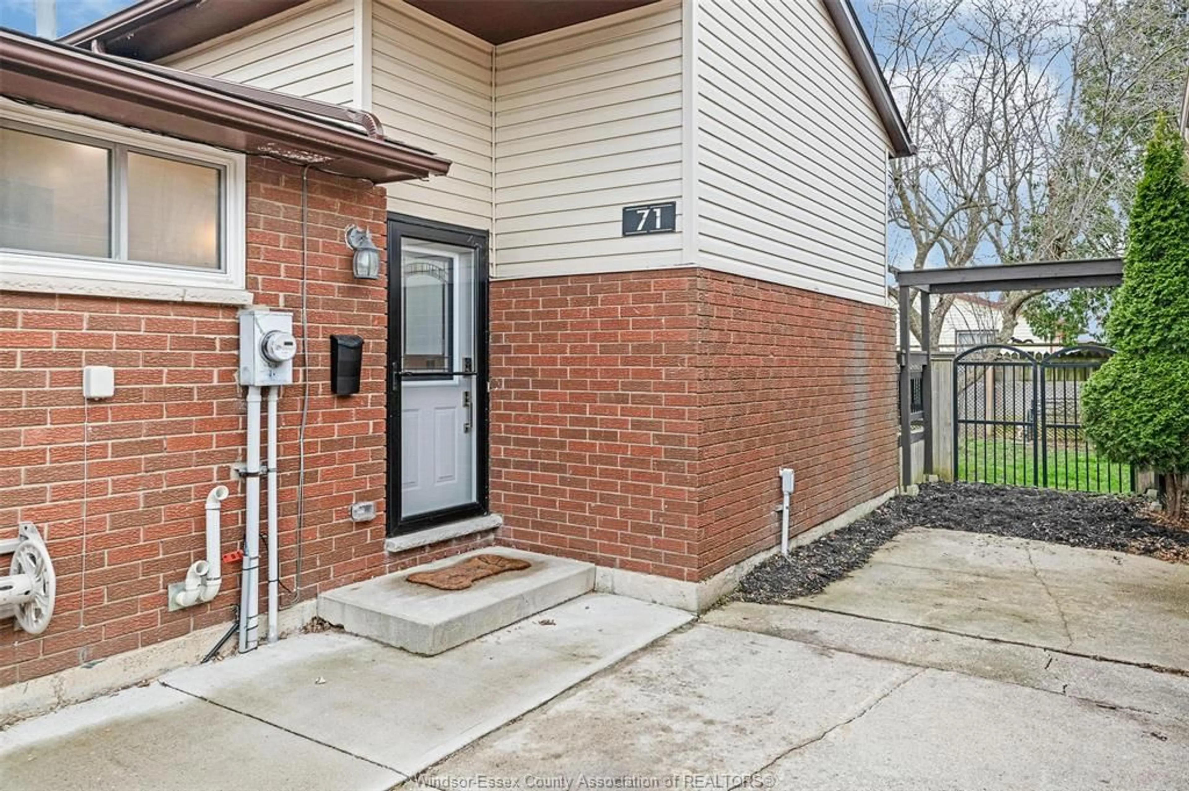71 COPPERFIELD Cres, Chatham, Ontario N7M 5X5
Contact us about this property
Highlights
Estimated ValueThis is the price Wahi expects this property to sell for.
The calculation is powered by our Instant Home Value Estimate, which uses current market and property price trends to estimate your home’s value with a 90% accuracy rate.Not available
Price/Sqft-
Est. Mortgage$1,782/mo
Tax Amount (2024)$3,260/yr
Days On Market22 days
Description
Step inside this stylishly renovated 3-level backsplit, tucked away on a quiet crescent in a family-friendly neighbourhood near parks, schools, and nature trails. Bright and welcoming, the open-concept main floor offers seamless flow between a sun-filled living area and a modern kitchen featuring crisp white cabinetry, quartz countertops, island seating, and a generous pantry. Host summer BBQs on your spacious two-tiered deck, overlooking a private, fully fenced yard, perfect for pets, play, or relaxing evenings. The main level boasts two comfortable bedrooms and a sleek 4-piece bath, while the primary retreat includes its own spa-inspired ensuite with double vanities. Downstairs, enjoy a cozy rec room, third bedroom or home office, plus a large laundry/utility space with tons of storage. A custom electric fireplace brings warmth and character to the heart of the home. With a newer furnace and central air, this turn-key home offers both comfort and peace of mind.
Property Details
Interior
Features
MAIN LEVEL Floor
PRIMARY BEDROOM
11.5 x 12.5BEDROOM
9.3 x 12.54 PC. BATHROOM
9.3 x 5.14 PC. ENSUITE BATHROOM
8.1 x 7.5Exterior
Features
Property History
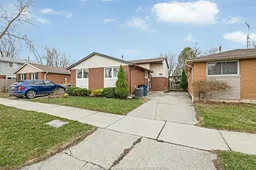 32
32
