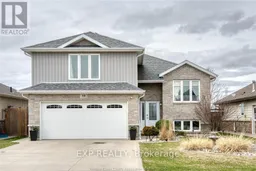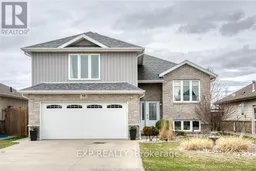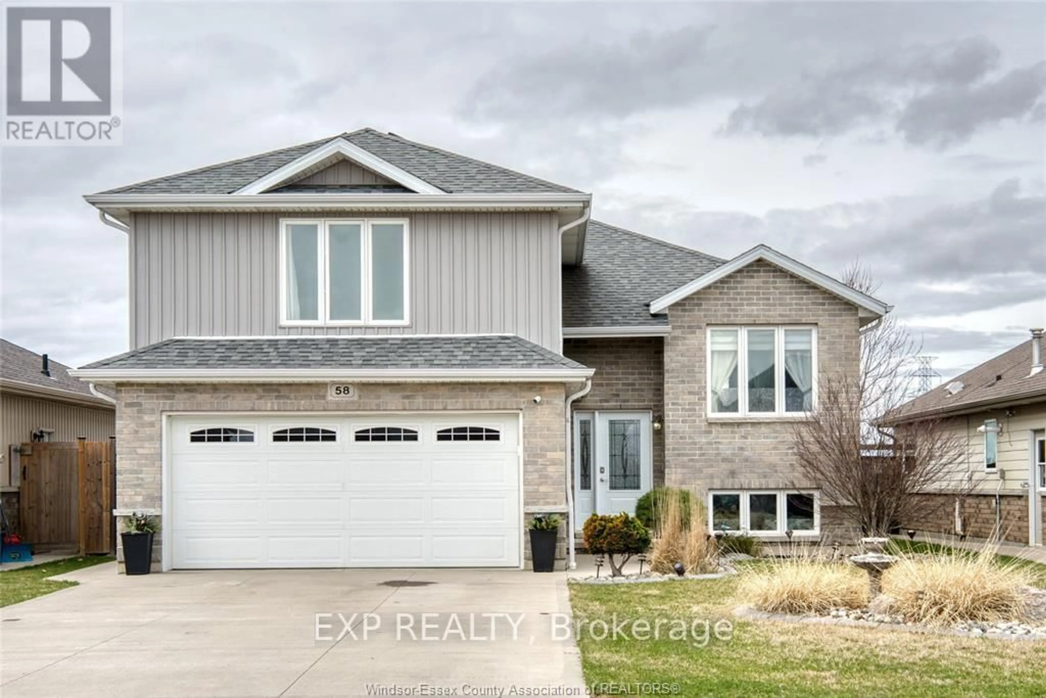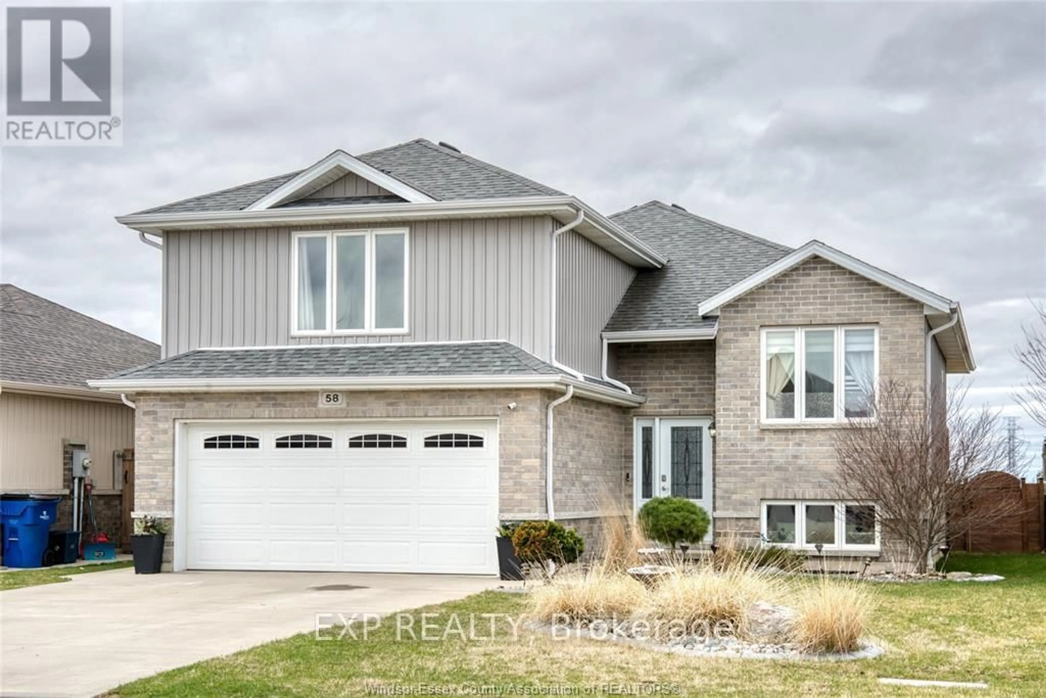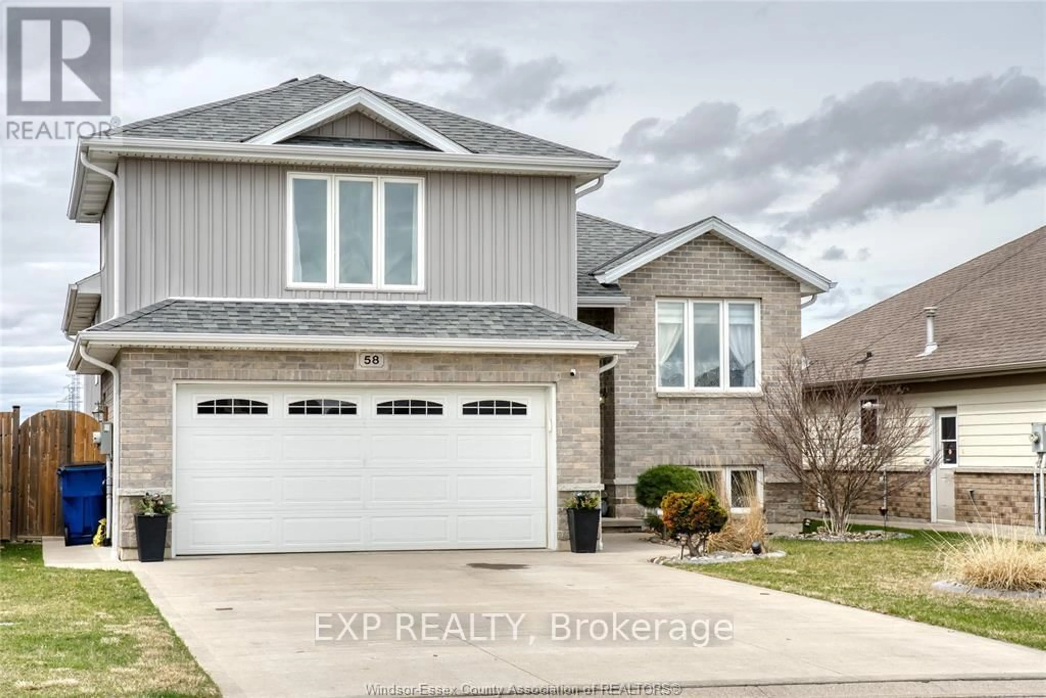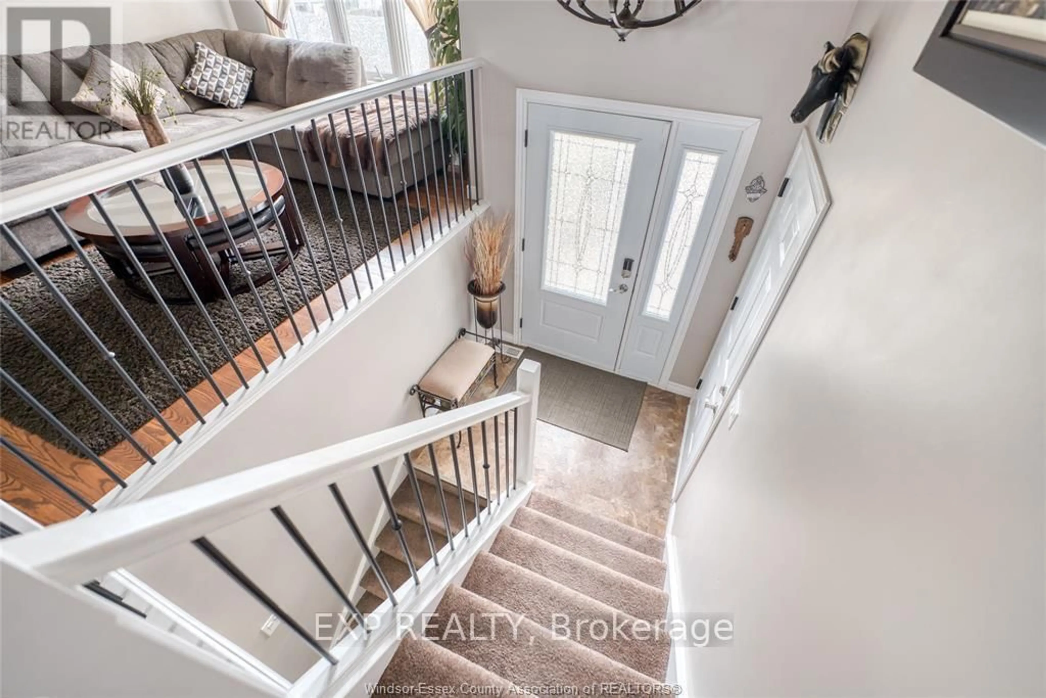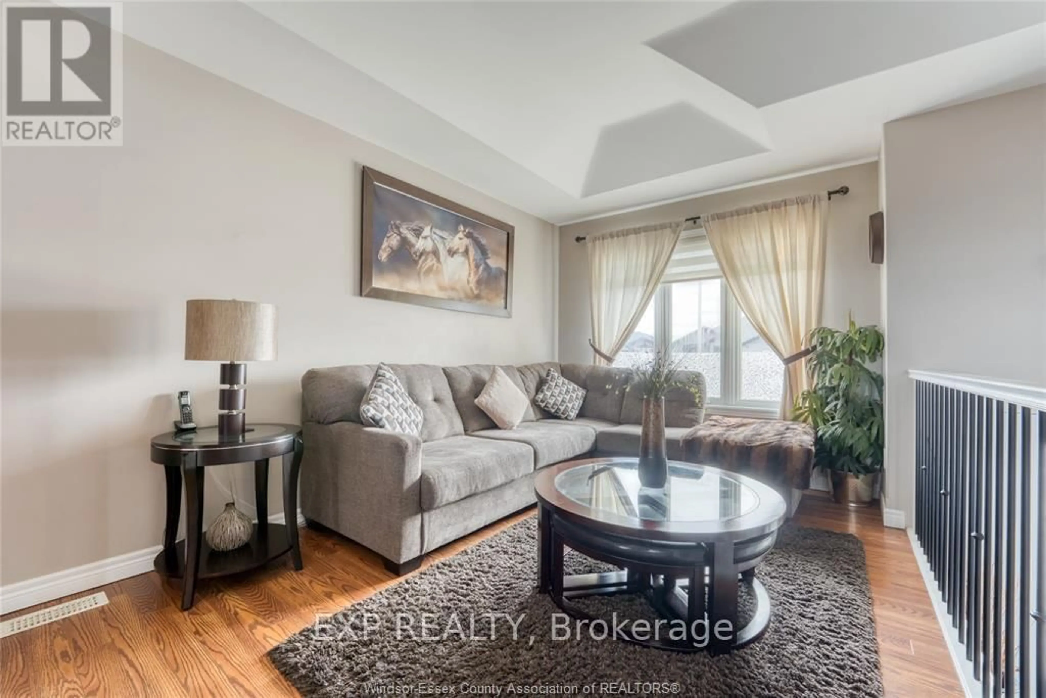58 Homesteads Dr, Chatham-Kent, Ontario N0P 2L0
Contact us about this property
Highlights
Estimated valueThis is the price Wahi expects this property to sell for.
The calculation is powered by our Instant Home Value Estimate, which uses current market and property price trends to estimate your home’s value with a 90% accuracy rate.Not available
Price/Sqft$492/sqft
Monthly cost
Open Calculator
Description
Welcome to 58 Homesteads Dr, Tilbury - This beautifully designed raised ranch is located in a family-friendly neighborhood, close to schools, parks, and shopping. The open-concept main floor features a spacious kitchen, dining and living area, along with three generous bedrooms. The primary suite includes a private bonus room, a luxurious ensuite bathroom and his-and-hers closets, creating the perfect retreat. A patio door off the kitchen leads to a covered deck, providing the perfect space for outdoor dining and relaxation. The fully finished basement adds even more space, featuring a fourth bedroom, a full bathroom and spacious, open concept living area with fireplace ideal for guests or extended family. With plenty of space for a growing family, this home is designed for comfort and convenience. Don't miss out on this fantastic opportunity schedule your showing today!
Property Details
Interior
Features
Exterior
Features
Parking
Garage spaces 2
Garage type Attached
Other parking spaces 2
Total parking spaces 4
Property History
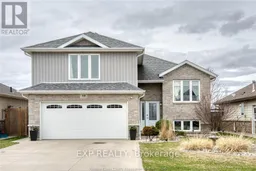 38
38