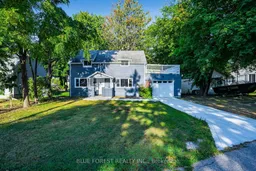Tucked away on a quiet dead-end street, this charming 3-bedroom, 1 bathroom home offers warmth, character, and space to grow. Step inside and you're welcomed by a decorative stair railing that sets the tone, leading into a spacious living room filled with natural light from both the front and back. A cozy fireplace anchors the space, perfect for gathering with family and friends. Just off the living room, you'll find a large attached garage with new concrete flooring and driveway ideal for parking, storage, or projects. Updates throughout the home include a newer roof (completed within the last 6 years) and a recently installed hot water tank, giving you comfort and confidence in the essentials. Upstairs, the primary bedroom feels like a retreat, with two closets, plenty of natural light, and a private porch overlooking the treed backyard. Two additional bedrooms offer flexibility for kids, guests, or a home office. The backyard itself is a highlight - expansive, private, and framed by mature trees. Whether you're envisioning barbecues, play space, or a quiet retreat, this outdoor area delivers. This home blends thoughtful updates with timeless character, creating a welcoming place to make your own.
Inclusions: Stove
 43
43


