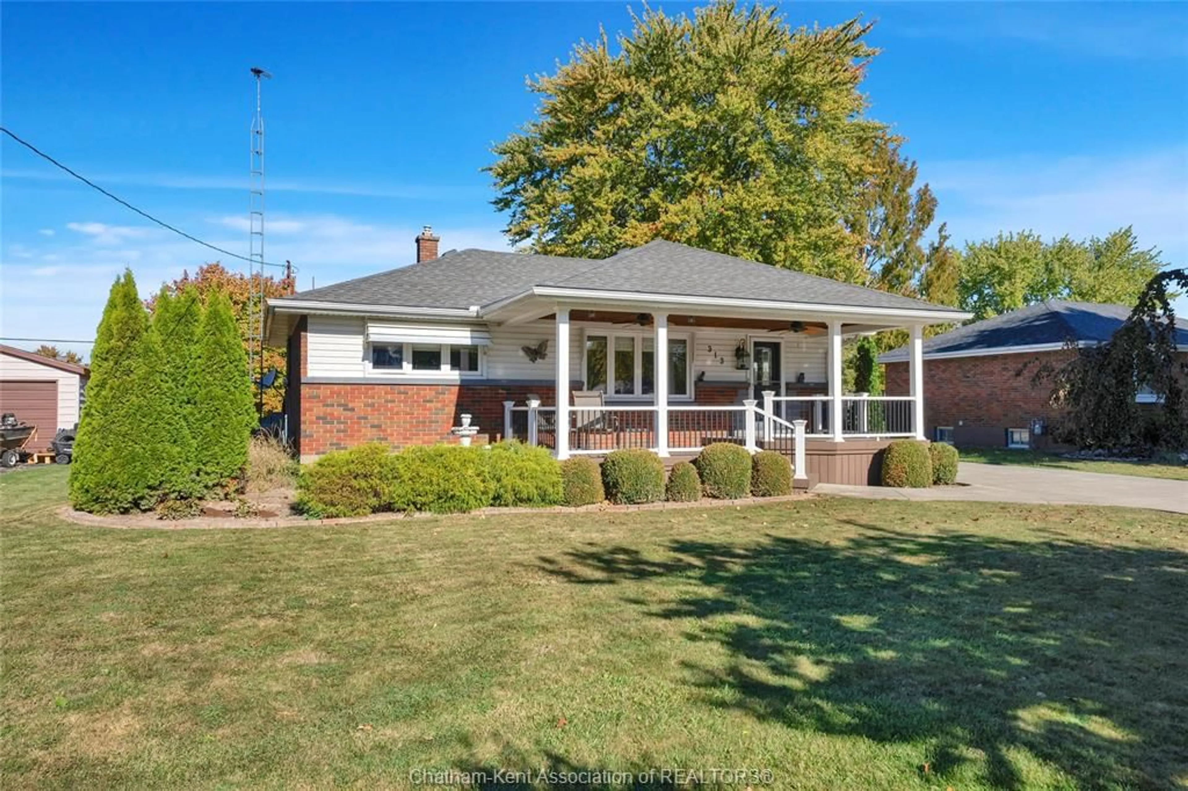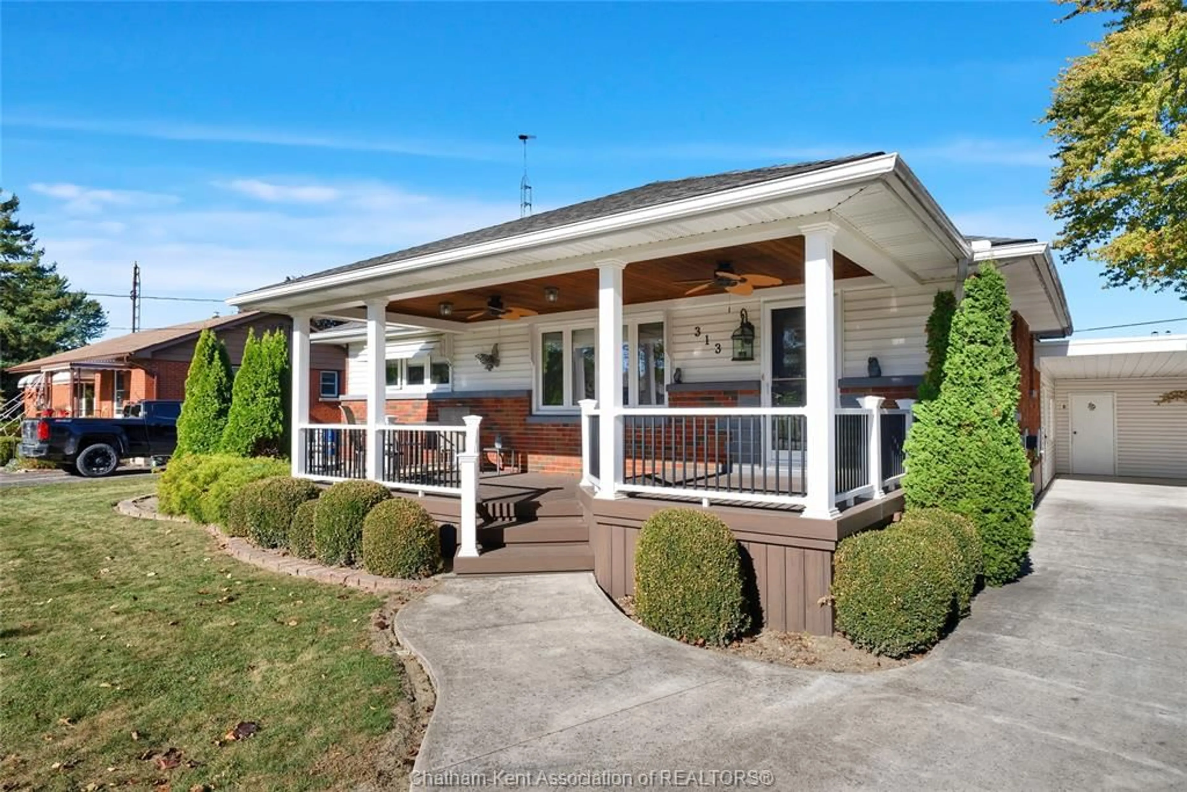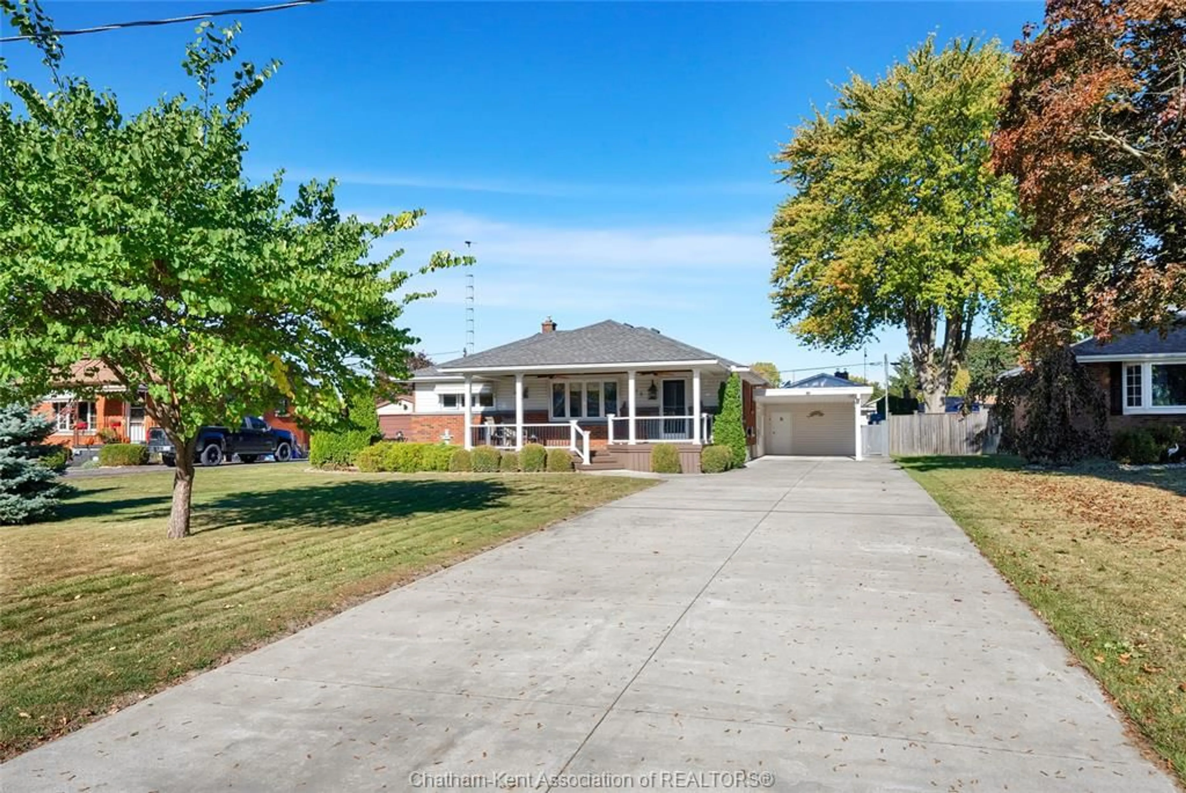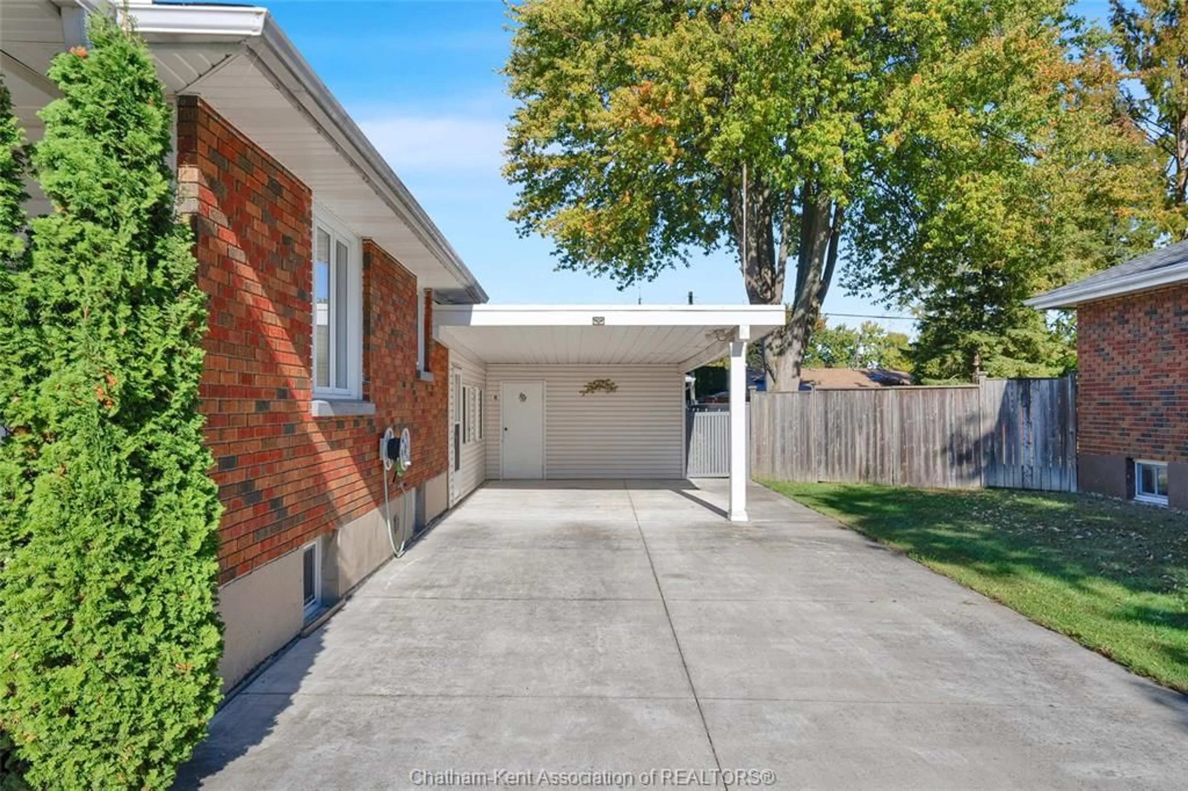313 Thomas Ave, Wallaceburg, Ontario N8A 2C1
Contact us about this property
Highlights
Estimated valueThis is the price Wahi expects this property to sell for.
The calculation is powered by our Instant Home Value Estimate, which uses current market and property price trends to estimate your home’s value with a 90% accuracy rate.Not available
Price/Sqft-
Monthly cost
Open Calculator
Description
Welcome to this neat and tidy bungalow offering the perfect blend of comfort, function, and curb appeal. Featuring 3 bedrooms and 1.5 bathrooms, this property has been thoughtfully maintained and updated throughout. On the main level, you’ll find the modern kitchen/dining room with quartz counter-tops and newer appliances, an updated bathroom, 3 nice sized bedrooms and a lovely living room filled with natural light. In the basement, you’ll enjoy a massive family room ready for entertaining with a fun wet bar on one end and convenient built ins for your tv and gaming consoles on the other. Spend some time outside on the gorgeous front deck crafted with low-maintenance composite decking or relax in the large sun-room overlooking the beautifully landscaped yard. The 24' x 20' heated garage/workshop and carport with built-in shed provide exceptional storage and workspace, complemented by a massive concrete double driveway. Many updates including refreshed flooring, eaves troughs with gutter guards, and blown-in attic insulation for efficiency, water-powered backup sump pump and a new sewer line to the street. Ideally located in a great neighbourhood near two schools, the hospital, parks, and the Sydenham River, this charming home is move-in ready and waiting for its next owners.
Property Details
Interior
Features
MAIN LEVEL Floor
KITCHEN / DINING COMBO
23 x 7LIVING ROOM
11.10 x 14.11BEDROOM
8 x 11PRIMARY BEDROOM
12 x 10Exterior
Features
Property History
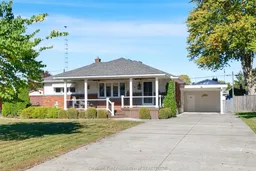 48
48

