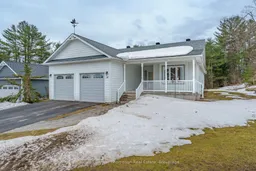Discover the perfect blend of comfort and convenience in this 2-bedroom, 3-bathroom bungalow, nestled in one of Bracebridge's most sought-after neighborhoods. With main floor living, this property is a rare find, designed to cater to your lifestyle needs. As you step inside, you'll be captivated by the large living area, and kitchen featuring elegant hardwood floors and oversized windows that bathe the space in natural light. This inviting atmosphere is perfect for both everyday living and entertaining. The main level boasts a spacious primary bedroom complete with an ensuite, an additional well-sized bedroom, second bathroom and the convenience of main floor laundry. Additionally, you'll find interior access to the double garage, adding to the practicality of this home. The partially finished basement presents an exciting opportunity to add equity and customize the space to your liking. With a completed bathroom and small workshop already in place, envision transforming this area into a rec room, gym, studio, or even more bedrooms, ready for your personal touch! Step outside to enjoy the beautiful sights and surroundings. Enjoy leisurely walks to the nearby Muskoka River, Annie Williams Park, and local schools. This home is conveniently located close to all the amenities Bracebridge has to offer, making it an ideal spot for families and individuals alike. Do not miss your chance to be part of this extremely desirable neighborhood properties here rarely become available. Schedule your showing today and take the first step toward making this home yours!
Inclusions: Stove, Microwave, Washer, Dryer, Fridge x2, Generator, Window Coverings, BBQ, Dishwasher, All light fixtures, All Bathroom Fixtures, Garage Door Opener(s)
 43
43


