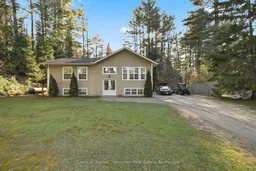Nestled on the serene Springdale Park Road just outside of Bracebridge, this meticulous home offers the perfect blend of rustic charm and modern convenience. With three spacious bedrooms and three well-appointed bathrooms, this home is ideal for families seeking both comfort and style. The open-concept living area, complete with gorgeous hardwood floors, provides an inviting space for gathering and entertaining. The fully finished basement, with its versatile rec room, offers additional living space for relaxation or hobbies. A touch of country character is brought to life through the barn board accents on some walls, giving the home a warm and welcoming atmosphere. Stepping outside of the home into the muskoka room offers the serene setting of the outdoors without the bugs. Conveniently located only minutes away from the vibrant town of Bracebridge, which boasts a wide variety of restaurants, unique shops, and a bustling main street. For outdoor enthusiasts, the property is conveniently located near mountain bike trails, golf courses, and public water access, offering endless opportunities for recreation. Set back nicely from the road, the property offers privacy and tranquility, while thoughtful details like a backup generator with a separate panel, full ICF (Insulated Concrete Form) construction, and air conditioning to ensure comfort and peace of mind year-round.
Inclusions: Fridge, Stove, Dishwasher, Washer, Dryer, Generac Generator, window coverings
 34
34


