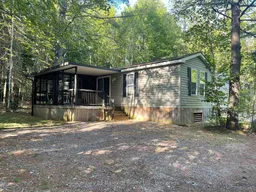Welcome to your seasonal retreat at Bonnie Lake Resort, where comfort, community, and carefree Muskoka living come together. Starting in 2026, private rentals will be allowed under specific rules and regulations - an exciting change that gives you flexibility and added value for your ownership. This charming 3-bedroom cottage is nestled at the end of a quiet road, offering unmatched privacy with no neighbours beside you and beautiful forest views all around. Step inside and you'll find a bright, inviting living space, complete with a cozy sunroom the perfect spot for your morning coffee or a quiet evening unwind. Outside, towering trees surround you, creating a serene backdrop while still keeping you close to all the resort amenities. Spend your days swimming at the sandy beach, paddling on the private lake, exploring scenic trails, or joining in family-friendly community activities. As evening falls, gather around the firepit to roast marshmallows and enjoy Muskoka nights under the stars. Move-in ready and fully furnished, this cottage is your key to effortless, seasonal living - whether for family memories or, starting in 2026, income potential through rentals.
Inclusions: Indoor Furniture, Internal Inventory, Outdoor Furniture, Patio Set




