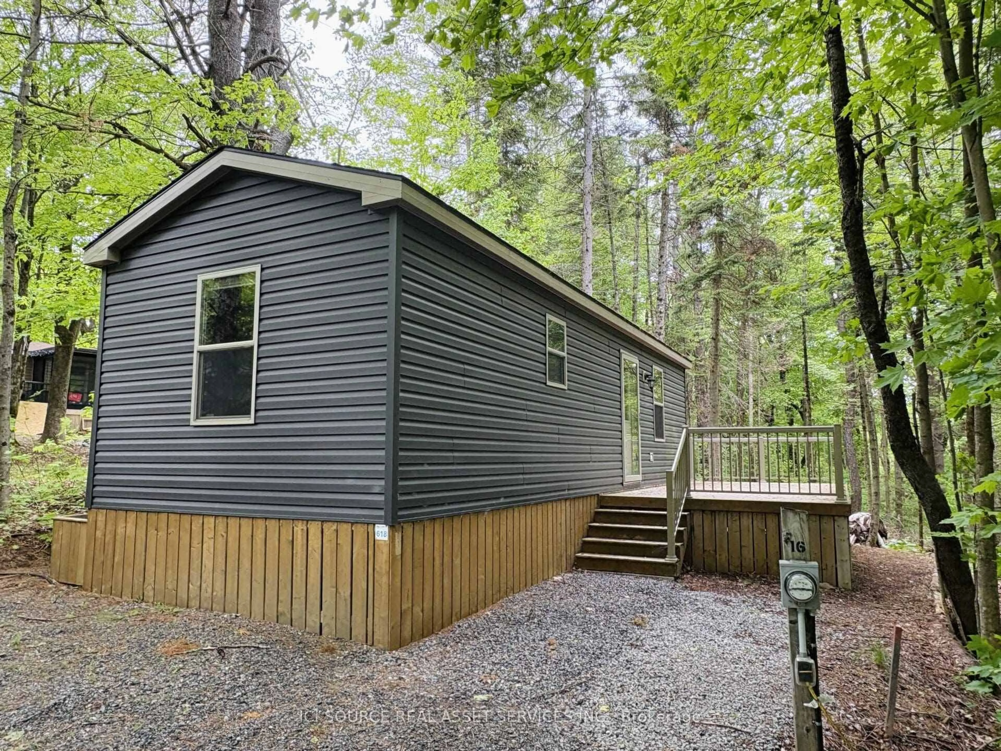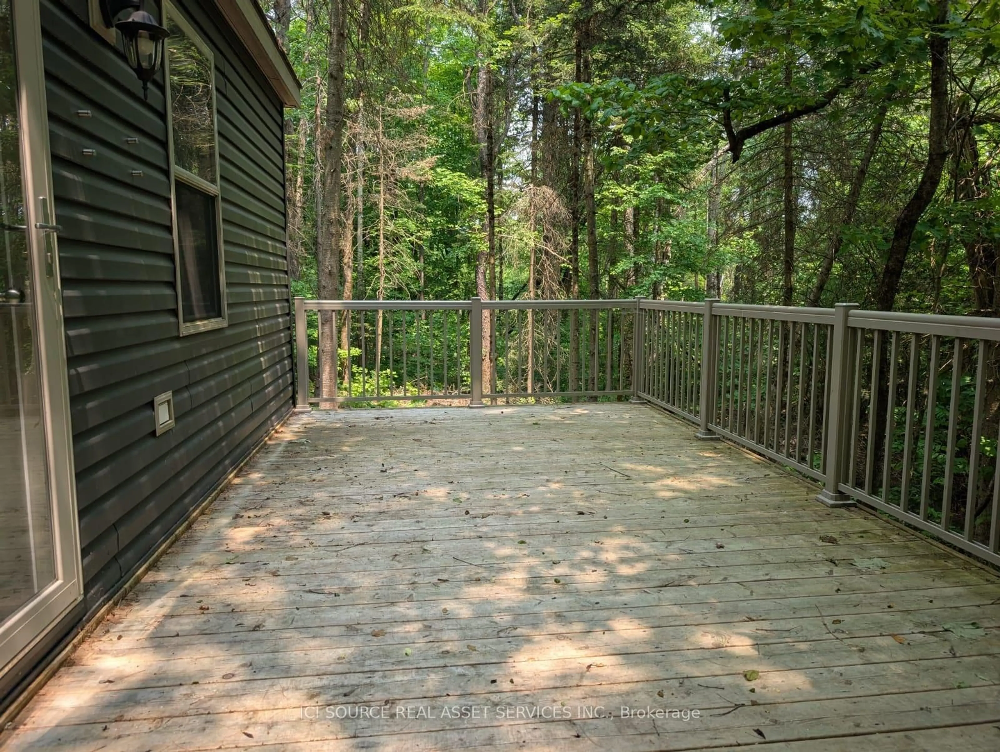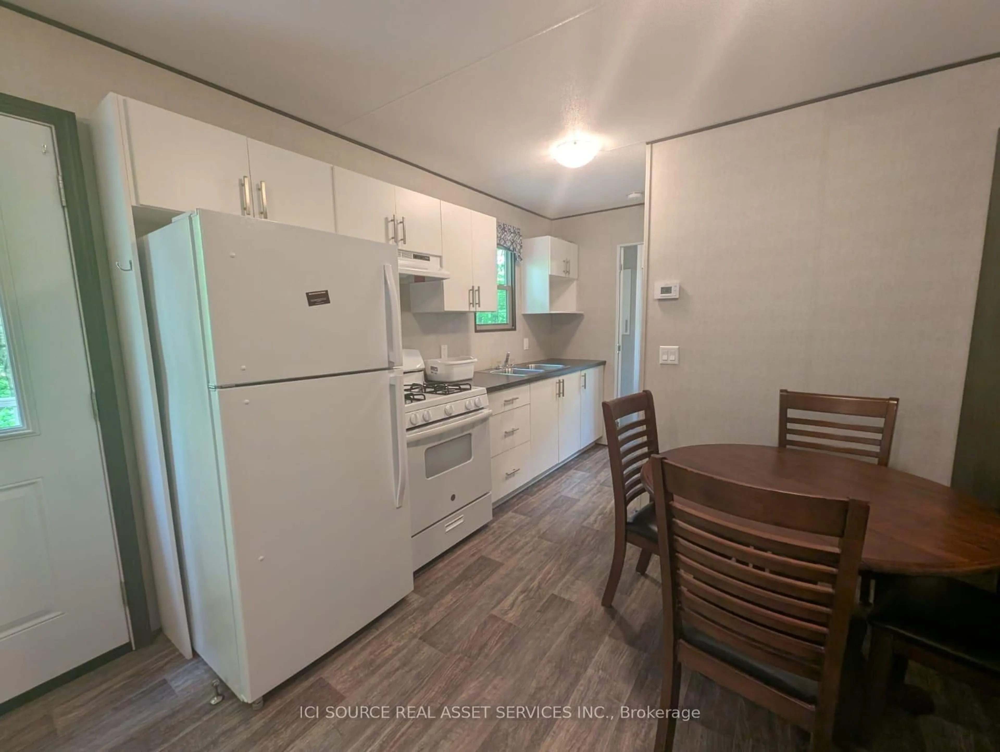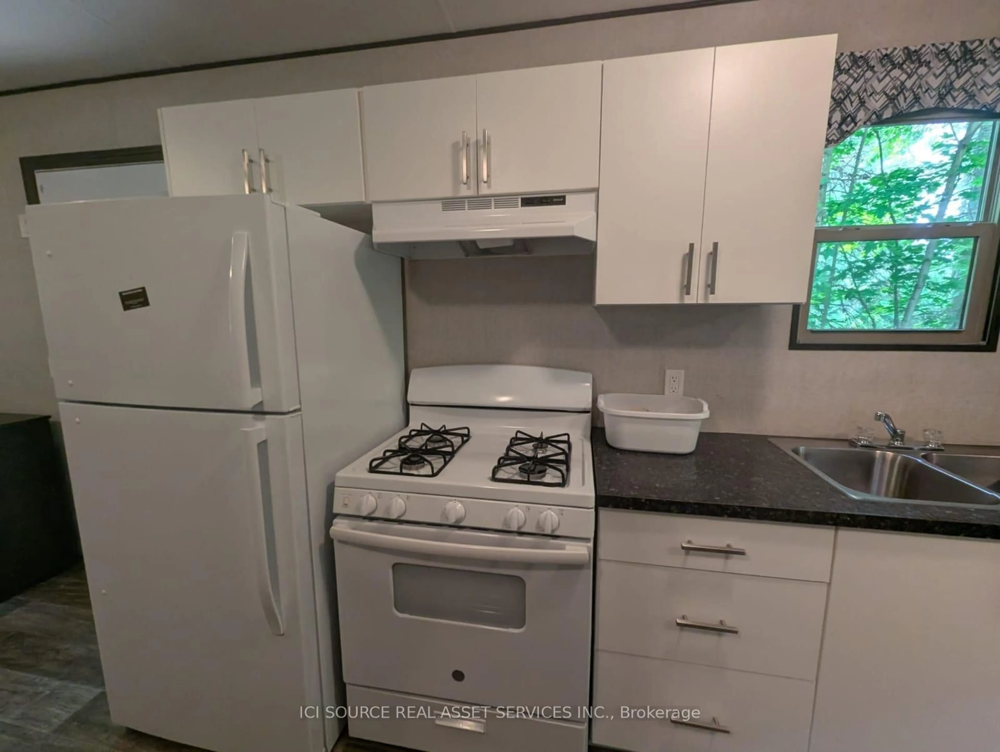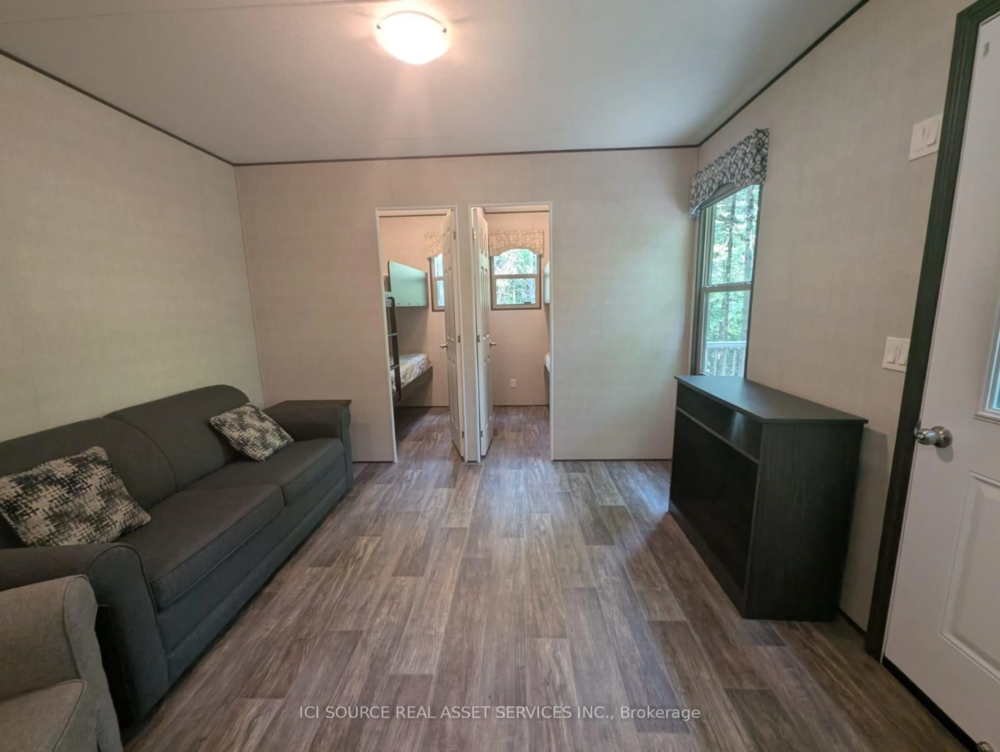1047 Bonnie Lake Camp Rd #BOH618, Bracebridge, Ontario P1L 1W9
Contact us about this property
Highlights
Estimated valueThis is the price Wahi expects this property to sell for.
The calculation is powered by our Instant Home Value Estimate, which uses current market and property price trends to estimate your home’s value with a 90% accuracy rate.Not available
Price/Sqft$50/sqft
Monthly cost
Open Calculator
Description
Escape to your very own resort cottage vacation retreat in the heart of Muskoka with this stunning 3-bedroom resort cottage nestled in the serene forests of Bonnie Lake Resort. Designed with an open-concept layout, this resort cottage offers a seamless blend of modern comfort and natural beauty, making it the perfect getaway for families, couples, or anyone seeking a peaceful escape from the everyday hustle. The spacious living area invites you to relax and connect with loved ones, while the oversized windows frame the beautiful forest views, bringing the outdoors in. Enjoy your morning coffee on the deck and unwind! This cottage is your gateway to ultimate relaxation. Situated on an extra-large, private lot, this resort cottage provides a rare opportunity to immerse yourself in nature without compromising on privacy. The surrounding forest offers a tranquil backdrop, while Bonnie Lake Resort amenities provide endless activities for all ages, from water sports on the pristine lake to scenic hiking trails right at your doorstep. With three bedrooms, there's plenty of space to host family and friends for memorable vacations. Embrace the Muskoka lifestyle and make this open-concept forest retreat your sanctuary today.*For Additional Property Details Click The Brochure Icon Below*
Property Details
Interior
Features
Ground Floor
Kitchen
5.3 x 3.5Br
2.1 x 2.8Bathroom
1.2 x 2.1Living
5.3 x 3.5Exterior
Features
Parking
Garage spaces -
Garage type -
Total parking spaces 1
Property History
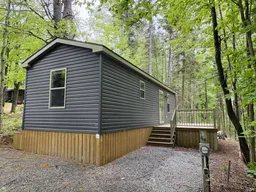 11
11
