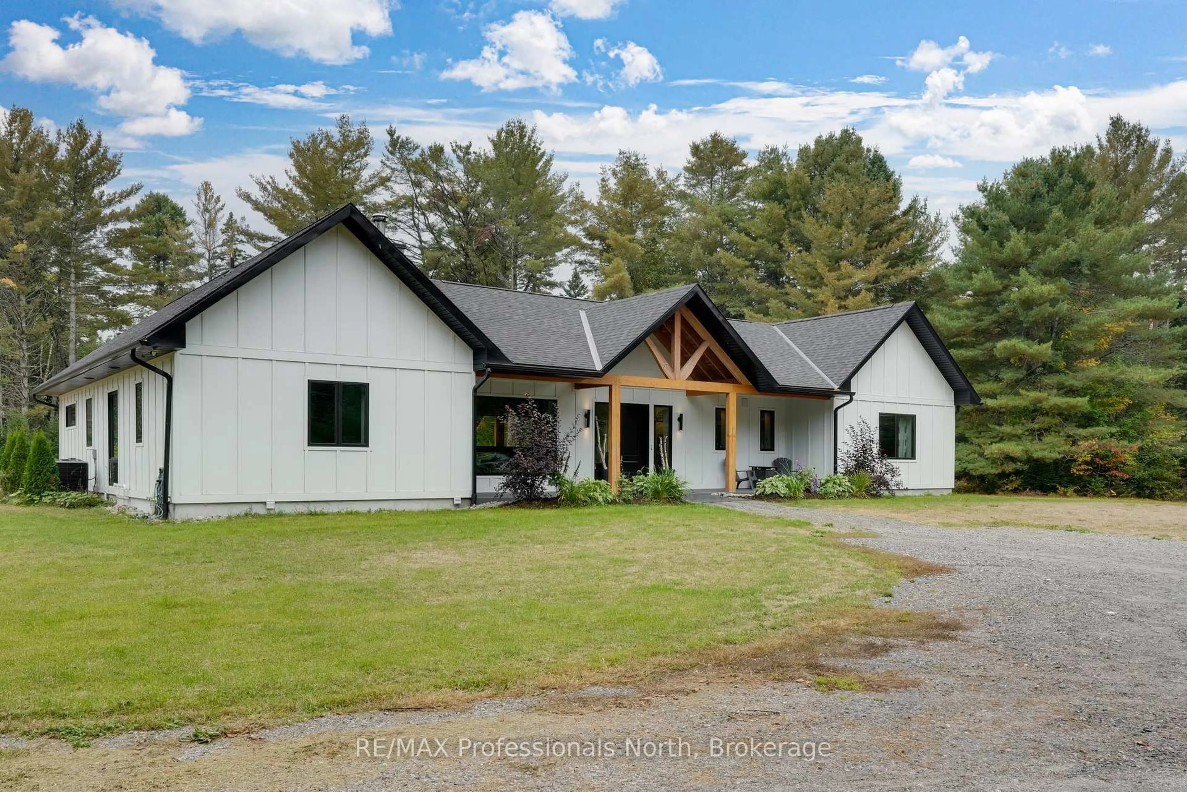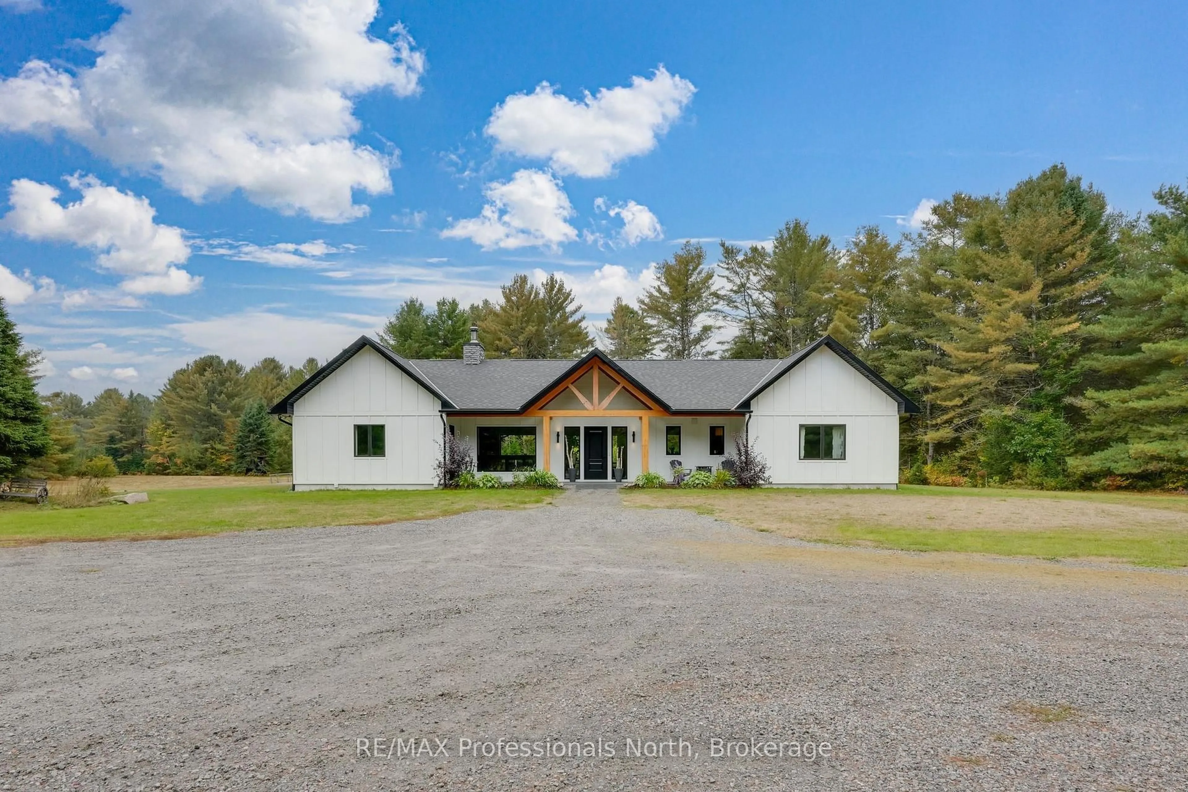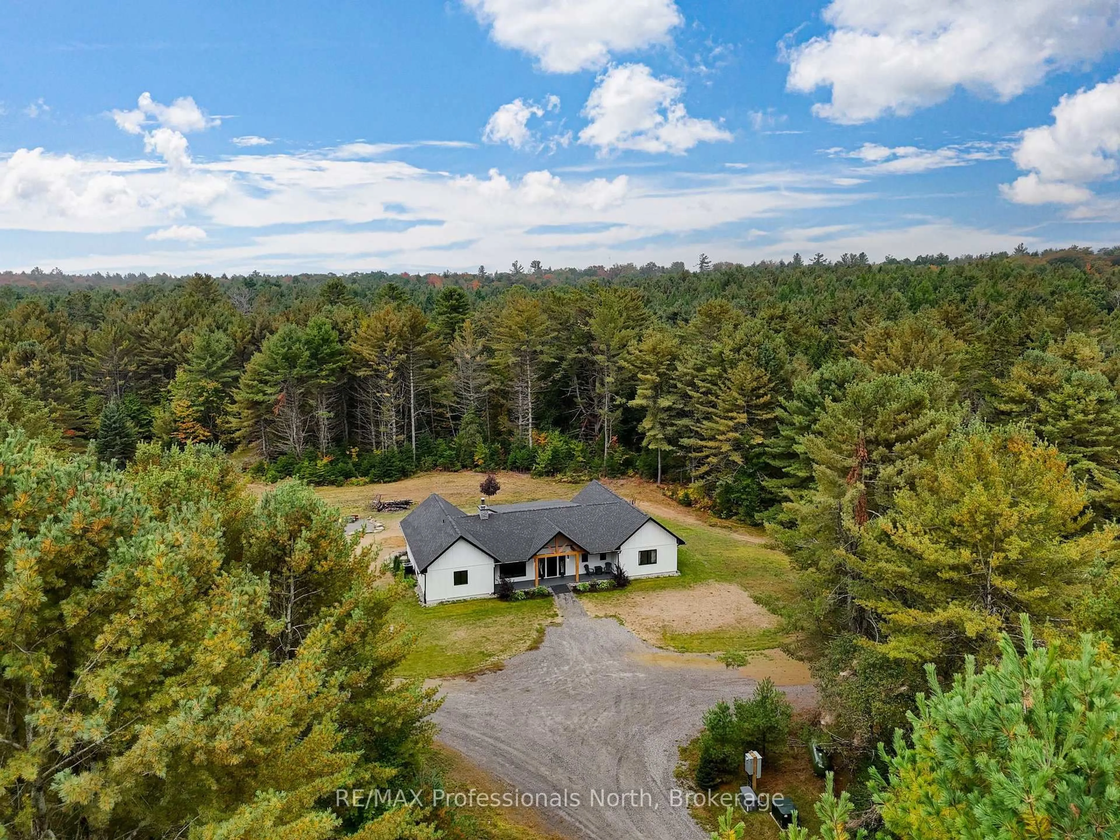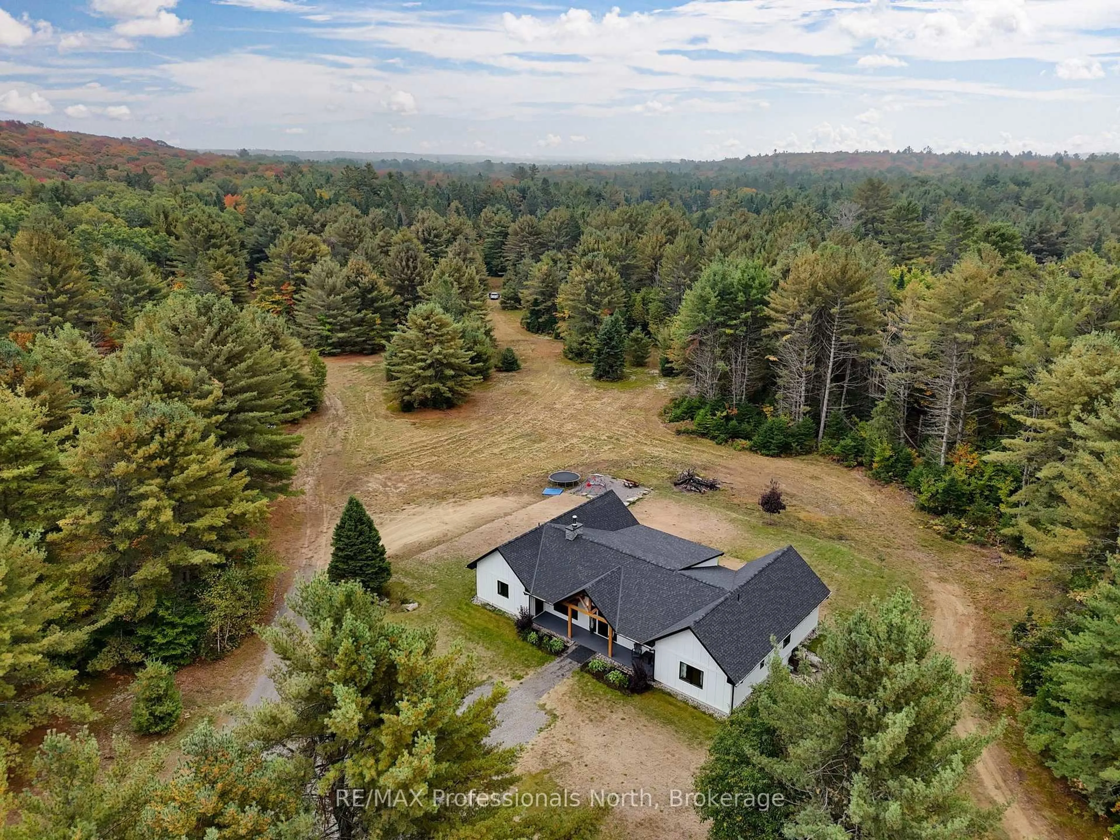1064 Naismith Rd, Bracebridge, Ontario P1L 1X4
Contact us about this property
Highlights
Estimated valueThis is the price Wahi expects this property to sell for.
The calculation is powered by our Instant Home Value Estimate, which uses current market and property price trends to estimate your home’s value with a 90% accuracy rate.Not available
Price/Sqft$532/sqft
Monthly cost
Open Calculator
Description
Welcome to 1064 Naismith Road in the heart of Bracebridge Ontario. This stunning bungalow built in 2022 sits just on the outskirts of town on a rare and breathtaking 50 acre property. The long driveway winds through flat meadows and mature trees leading you home. Inside you are greeted by a bright open layout with vaulted ceilings and modern finishes, all built on a solid ICF foundation. The gorgeous kitchen offers high end appliances, dual islands, abundant workspace and endless cabinetry while opening seamlessly to the living room centred around a dramatic floor to ceiling stone wood burning fireplace. Glass doors off the kitchen and living room walk out to a covered concrete patio overlooking the fields with Sonos speakers that also connect to the front porch, kitchen and living area. The porch is wired for future heaters if desired. The master suite is set in its own private wing with a walk in closet, large walk in shower and freestanding tub with a peaceful view while the opposite side of the home provides a large office with porch access, two additional bedrooms and a five piece bath. The lower level features a spacious rec room, an additional bedroom, additional storage room, utility room and a generous crawl space for storage. The master suite has in-floor heating throughout and the home is equipped with 400 amp service for a future garage, electric vehicle charger or other needs. A full backup generator ensures peace of mind in every season. This extraordinary 50 acre parcel is level with beautiful hardwood trees and has been reviewed with an ecology report and town consultation for possible future severance to create additional properties. Offering unmatched privacy while still being only minutes to town and Highway 11, this property is a rare opportunity in the Muskoka market.
Property Details
Interior
Features
Exterior
Features
Parking
Garage spaces -
Garage type -
Total parking spaces 10
Property History
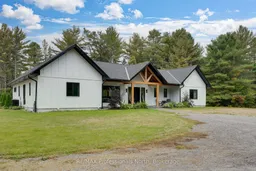 42
42
