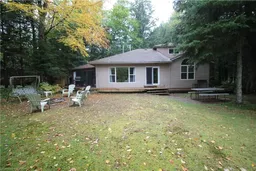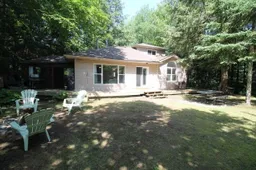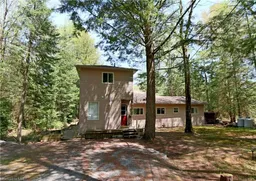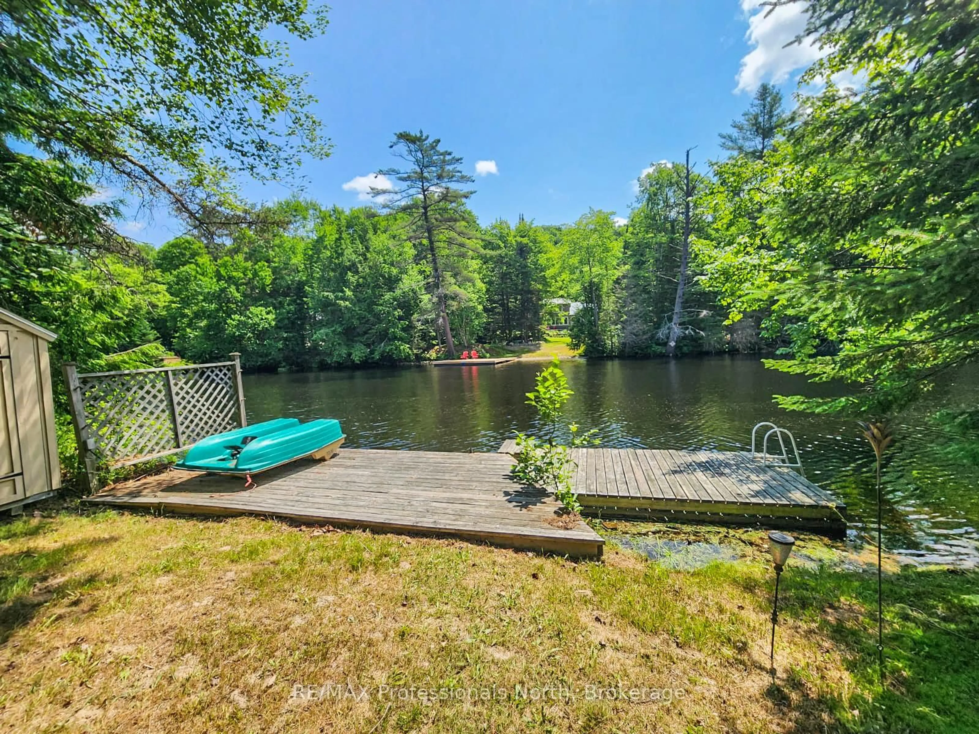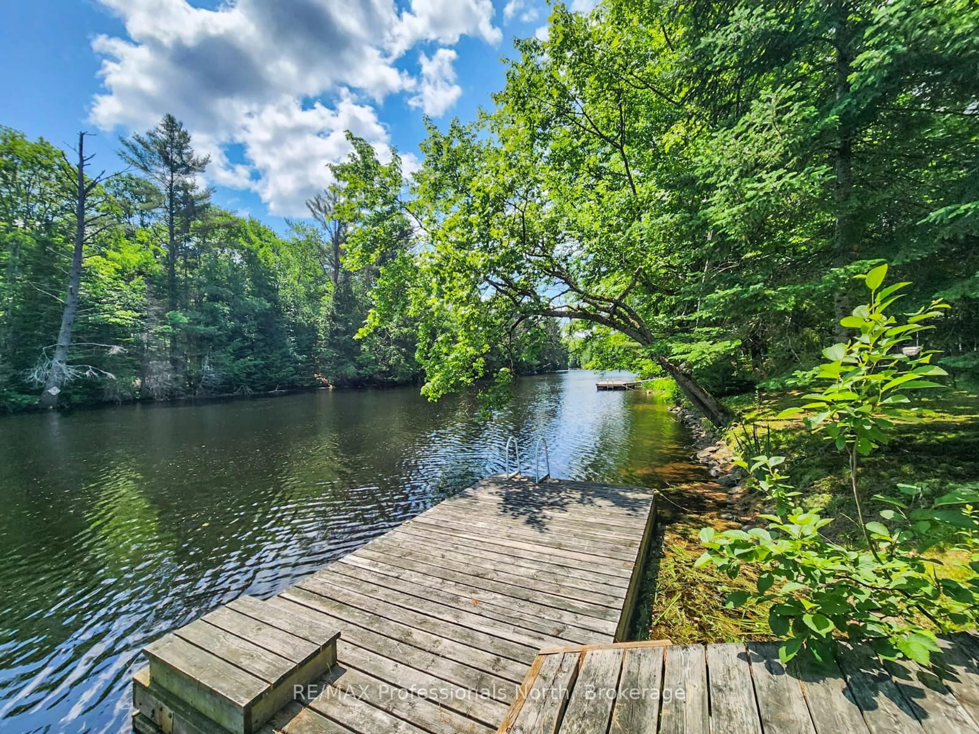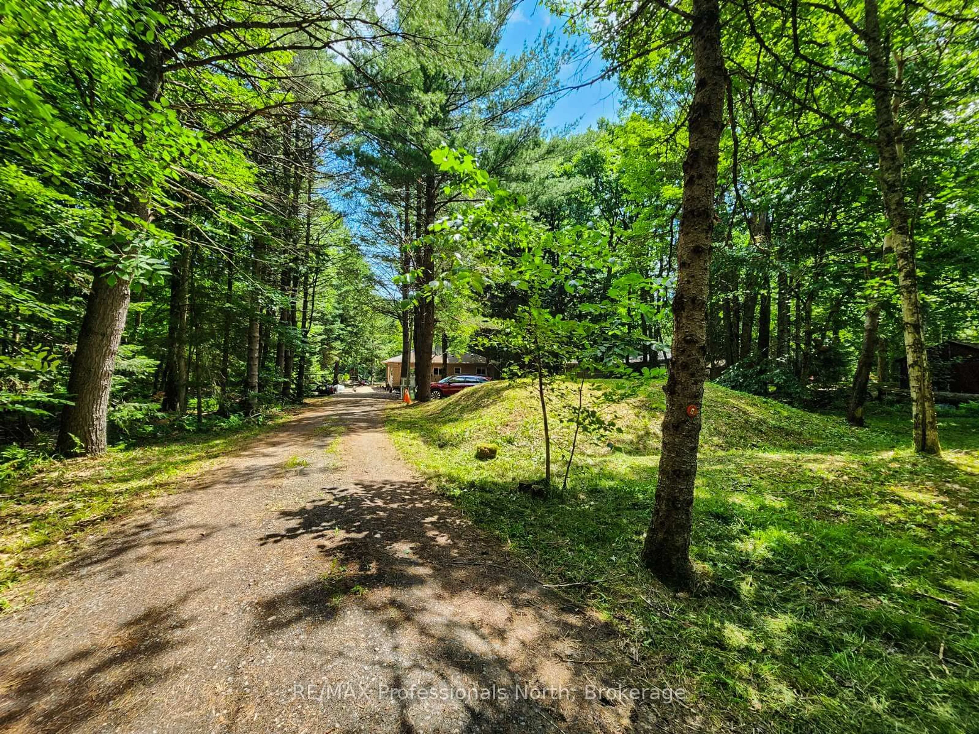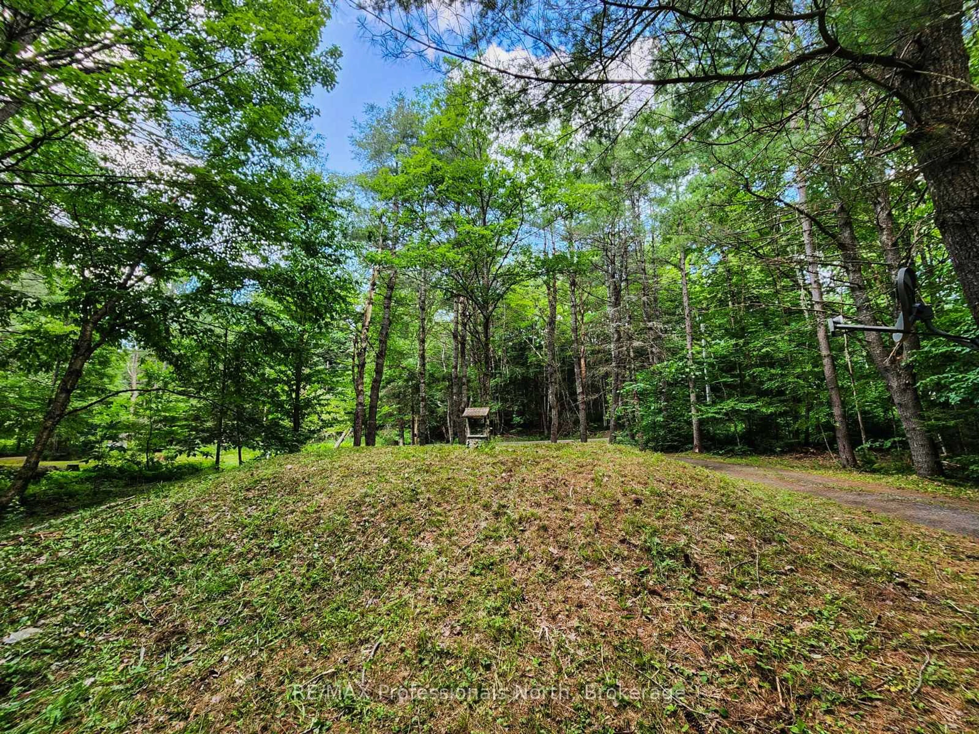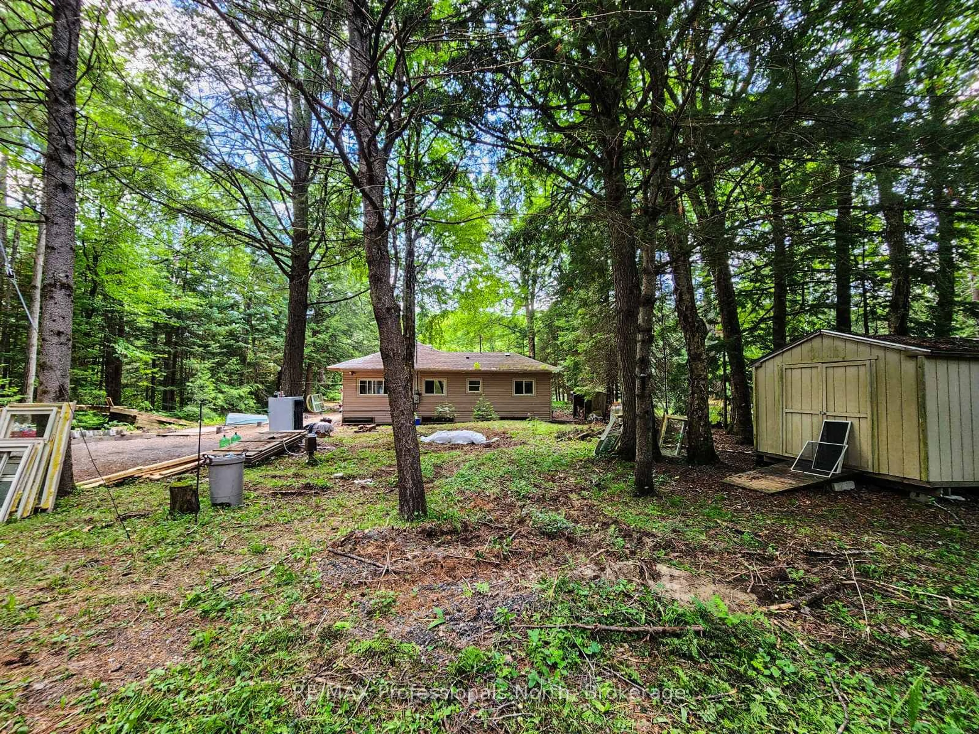1068 Holiday Park Dr, Bracebridge, Ontario P1L 1W9
Contact us about this property
Highlights
Estimated valueThis is the price Wahi expects this property to sell for.
The calculation is powered by our Instant Home Value Estimate, which uses current market and property price trends to estimate your home’s value with a 90% accuracy rate.Not available
Price/Sqft$491/sqft
Monthly cost
Open Calculator
Description
Opportunity knocks on the tranquil shores of the Muskoka River! Nestled on a level and private lot with 100 feet of peaceful water frontage, this 2-bedroom, 1-bath cottage is ready for someone with a vision to bring it back to life. Whether you're looking for a rustic getaway, a cozy year-round home, or a rewarding renovation project, this property offers incredible potential in a highly desirable location.Enjoy the quiet serenity of nature with no big motorboats just the soothing sounds of water, birdsong, and towering trees. A municipal green space next door adds to the privacy and open feel, making it an ideal spot for kids or pets to play safely. Key Features: 100 ft of Muskoka River frontage, Generac transfer switch installed for generator, Large septic, Engineered roof already in place, Level lot perfect for families or retirees, Ample parking for guests, trailers, or future additions, Year-round access on a quiet, well-maintained road -just a 5-minute drive to downtown Bracebridge, shopping, dining, and all amenities. This is a rare chance to own a slice of Muskoka at an approachable price. Bring your tools, your creativity, and make this riverside retreat your own. Whether you're dreaming of summer escapes or a full-time residence, this property could become your perfect sanctuary.Offered As-Is. Book your showing today and explore the potential!
Property Details
Interior
Features
Main Floor
Kitchen
3.58 x 3.56Br
3.2 x 3.15Br
3.51 x 2.49Sunroom
3.73 x 3.73Exterior
Features
Parking
Garage spaces -
Garage type -
Total parking spaces 6
Property History
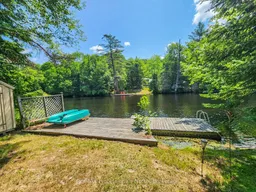 26
26