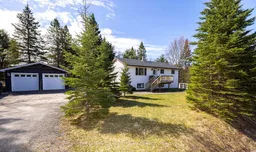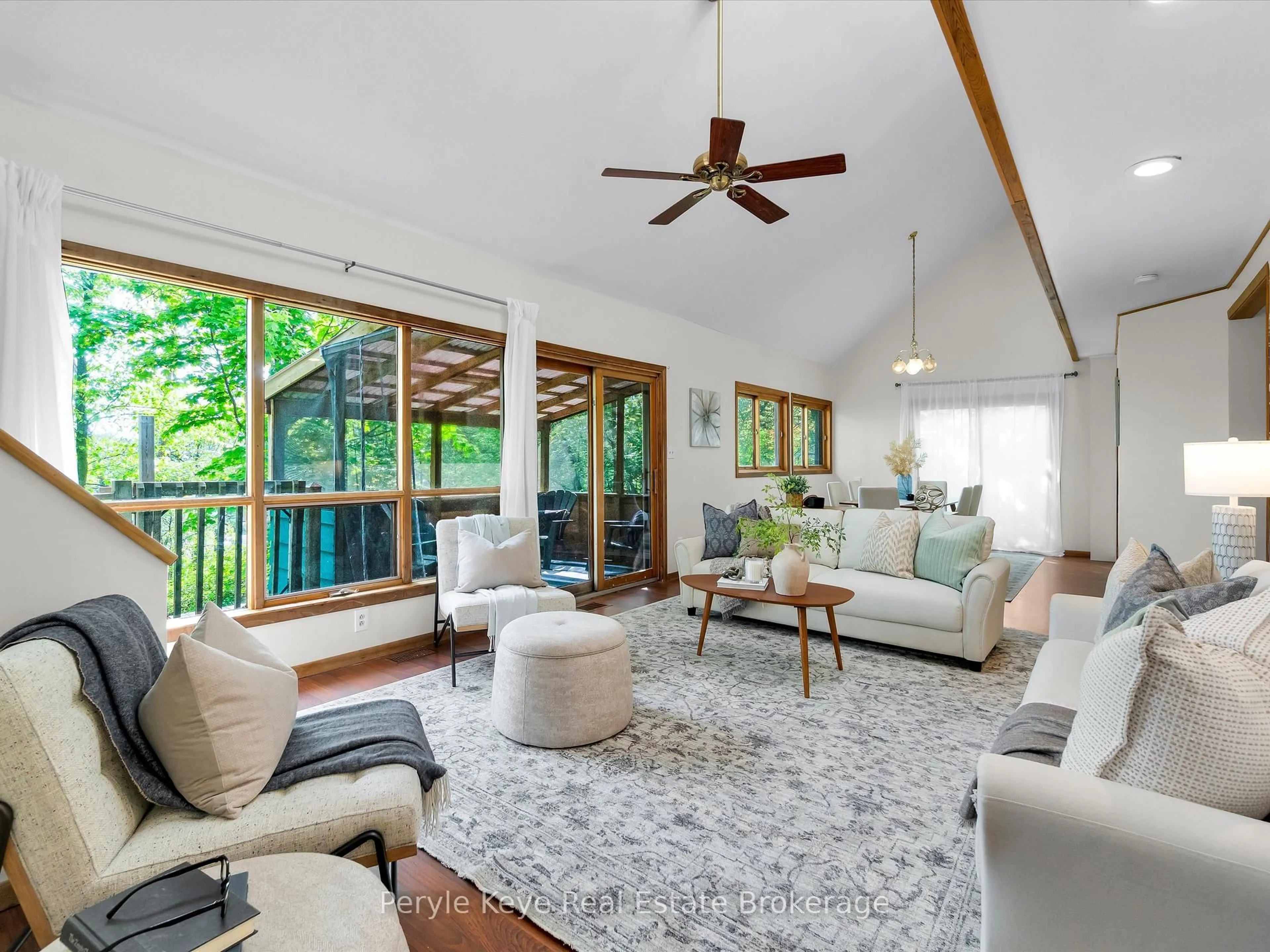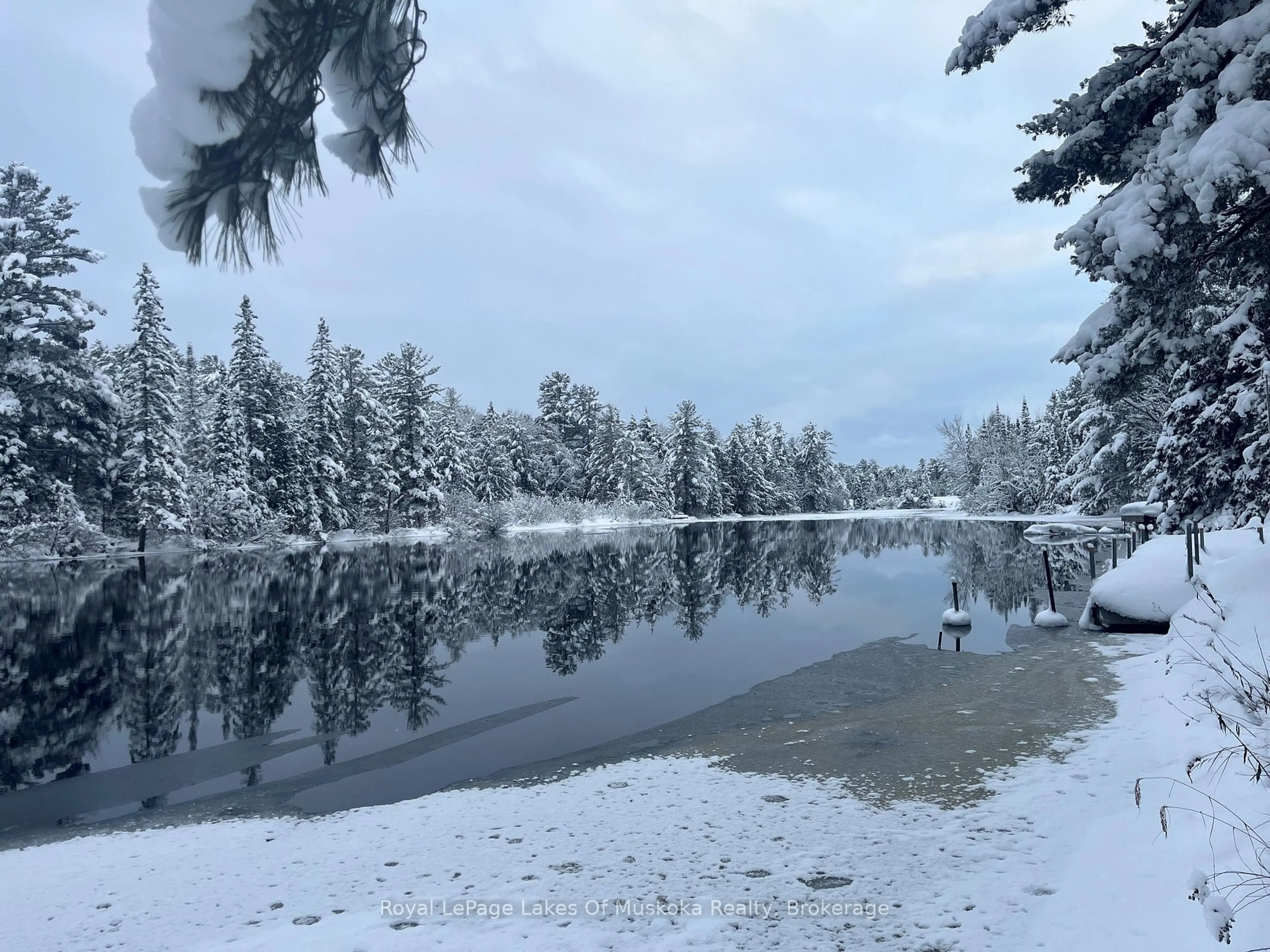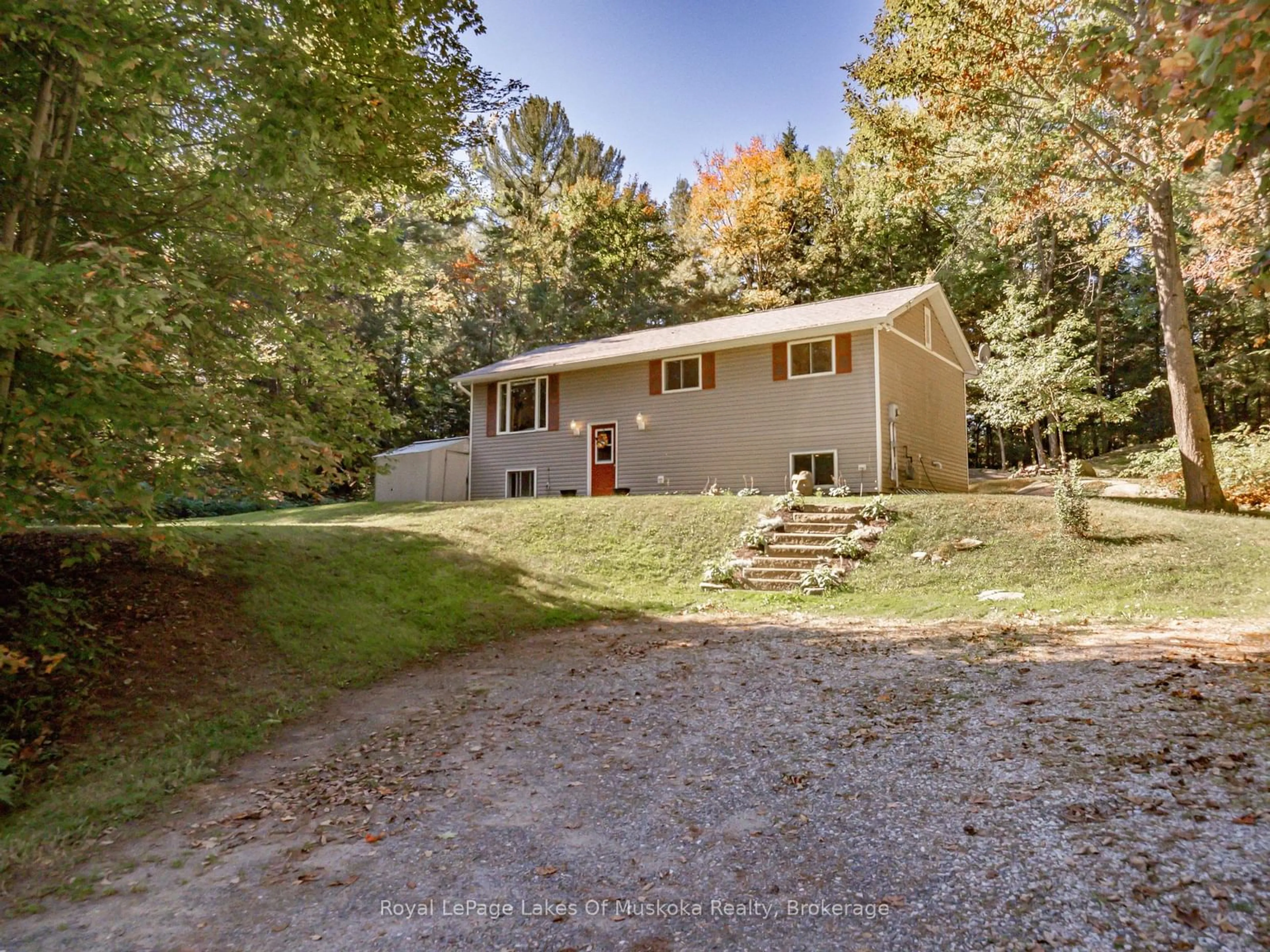Welcome to this beautifully updated raised bungalow, offering 3+1 bedrooms and 2 full bathrooms on just under an acre of mainly flat, scenic land. Enjoy the peaceful sound of a year-round stream that runs alongside the property, and take advantage of a deeded right-of-way providing access to the North Branch of the Muskoka River just a short walk away! Step inside to discover a brand-new custom kitchen, 3 Bedrooms, one bathroom, stylish new flooring throughout, and bright, spacious living areas. The fully finished lower level features its own separate entrance, a cozy wood stove, an additional full bathroom, a fourth bedroom, and a second kitchen perfect for extended family, guests, or flexible living arrangements. Outside, you'll find a 23 x 24 detached garage, perfect for storage or a workshop, plus a charming bunkie ideal for guests or a creative space. Garbage pickup and school bus pickup right at the end of the driveway, blending rural serenity with everyday convenience. And with the home only five minutes from downtown Bracebridge, you'll enjoy the best of rural living with quick and easy access to local amenities. This is a home where nature and comfort meet.
Inclusions: MAIN FLOOR- Refrigerator, Stove, Dishwasher, Hood Vent LOWER LEVEL- Refrigerator, Stove, Washer, Dryer
 34
34





