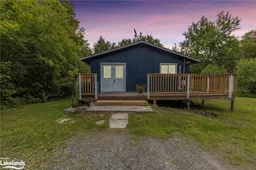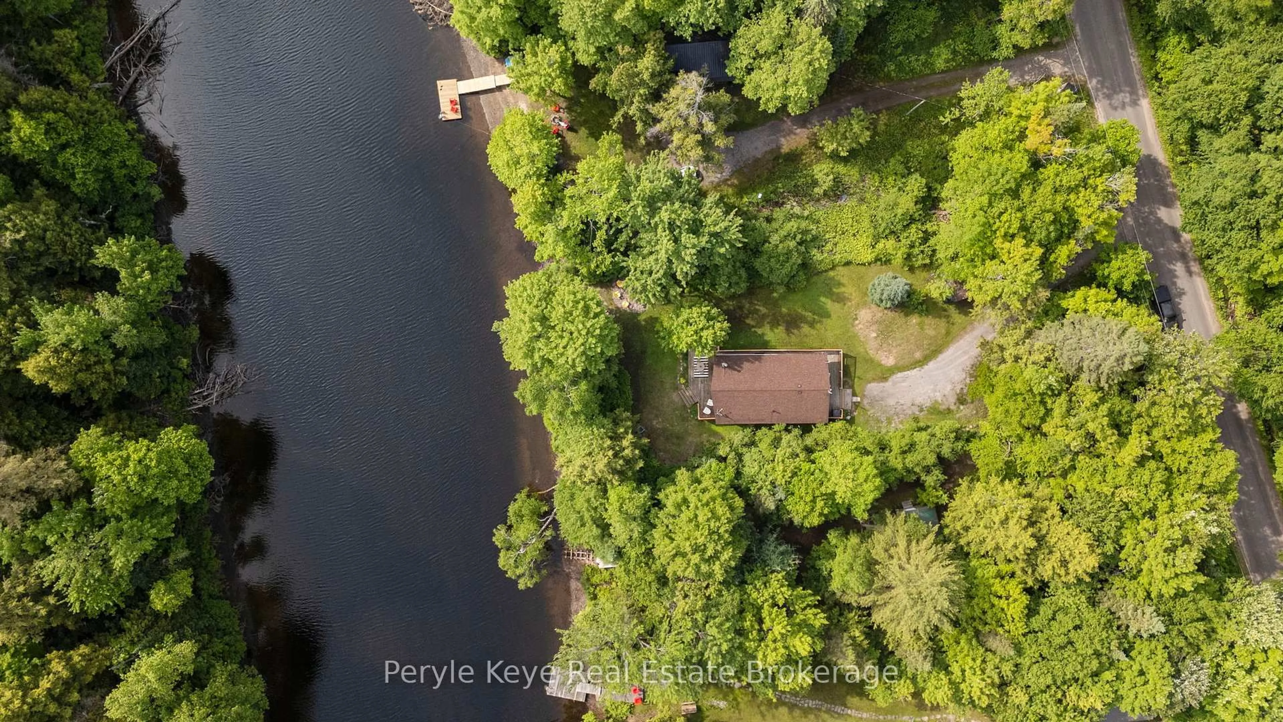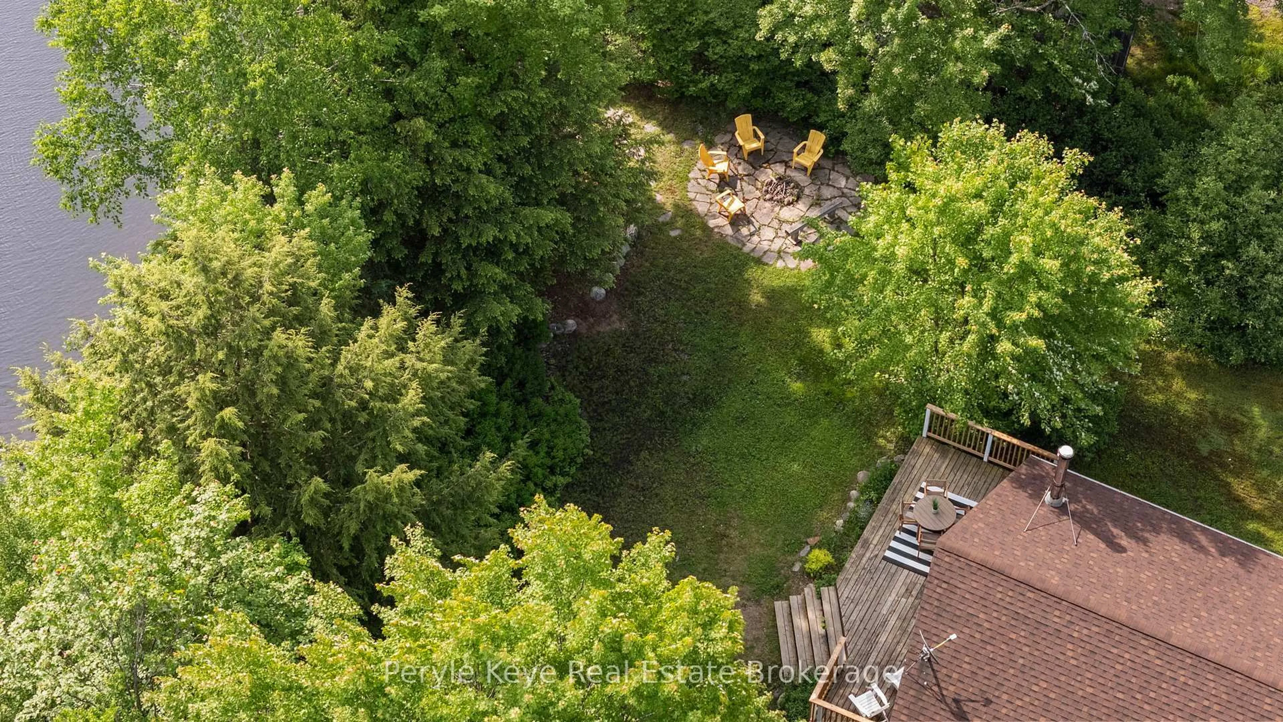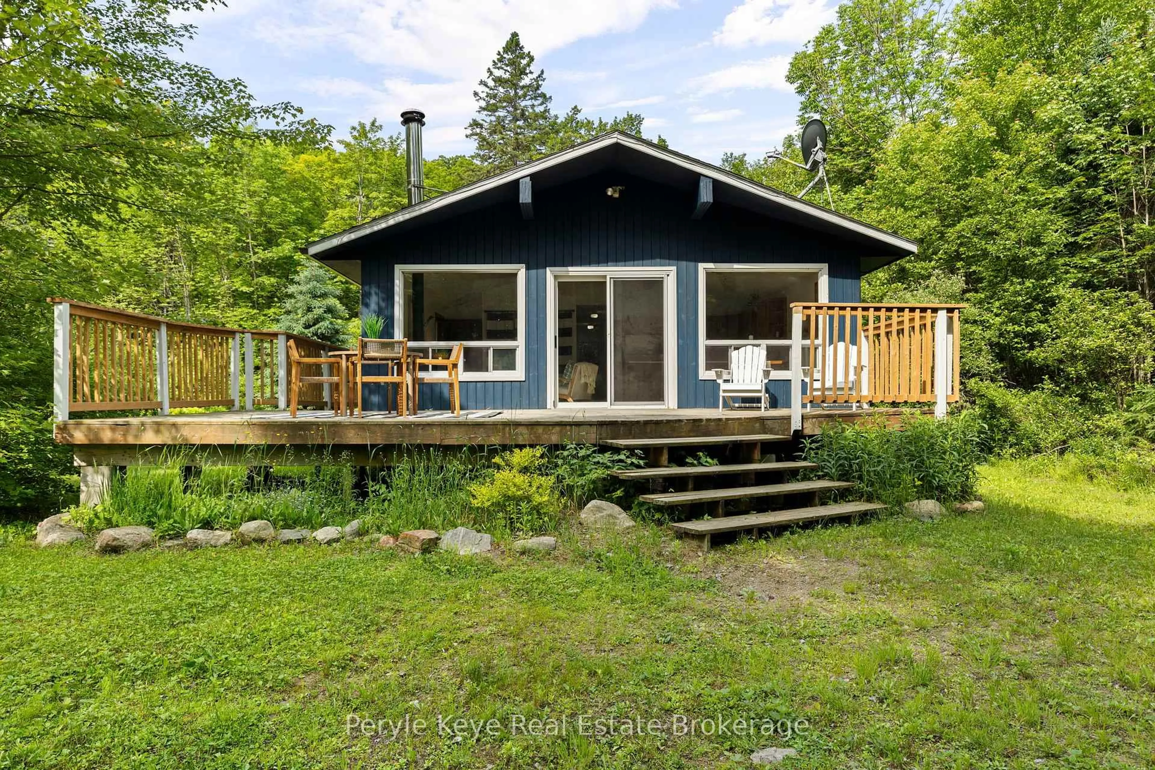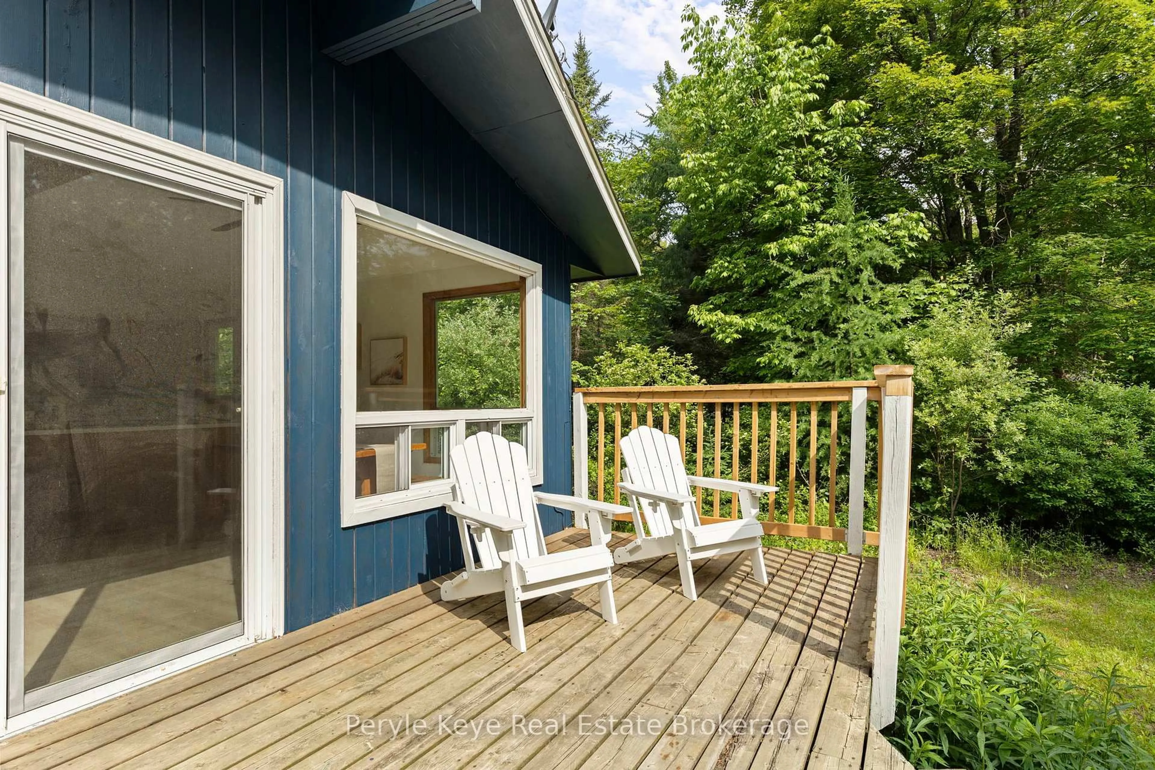1181 Sherwood Forest Rd, Bracebridge, Ontario P1L 1X3
Sold conditionally $545,000
Escape clauseThis property is sold conditionally, on the buyer selling their existing property.
Contact us about this property
Highlights
Estimated valueThis is the price Wahi expects this property to sell for.
The calculation is powered by our Instant Home Value Estimate, which uses current market and property price trends to estimate your home’s value with a 90% accuracy rate.Not available
Price/Sqft$429/sqft
Monthly cost
Open Calculator
Description
Follow a quiet, winding road through the trees, and you'll find it tucked back, unbothered, and perfectly placed along the serene Muskoka River - 1181 Sherwood Forest Road. This three-bedroom, year-round cottage/home offers what matters: calm, connection, and a front-row seat to the beautiful Muskoka River. Inside, the vaulted ceilings stretch upward as light pours through generous river-side windows. The open-concept kitchen and living area are built for laid-back weekends, barefoot mornings, and long conversations that last well into the night around your cozy wood stove. The wraparound deck offers space to gather, space to breathe, and a view that never gets old. Just ahead, your private dock stretches into 6 km of uninterrupted Muskoka River - ready for paddles at sunrise, lazy swims, or drifting into the stillness of an early evening float. The lot is level and private, with room to play, unwind, or simply listen to the wind in the trees, the crackle of the fire pit, and the soft sounds of the water. With year-round road access, 100+ feet of shoreline, and a series of thoughtful updates, this property is ready for all seasons. When adventure calls, explore the network of nearby trails, perfect for hikes, snowshoe adventures, and snowmobile rides when winter arrives. There's ample parking, a storage shed for your gear, and a solid pad and post foundation that offers the option to enclose a crawl space, leaving room for future upgrades like a furnace, if desired. For over a decade, its been maintained year-round - always warm, always welcoming. What you're really getting is time. Time outside. Time offline. Time that makes moments last a little longer. Sometimes, all it takes is a place like this.
Property Details
Interior
Features
Main Floor
Living
5.93 x 4.72Dining
2.9 x 2.73Kitchen
3.05 x 3.07Primary
5.01 x 2.98Exterior
Features
Parking
Garage spaces -
Garage type -
Total parking spaces 3
Property History
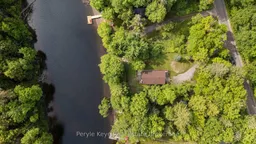 38
38