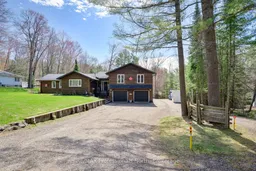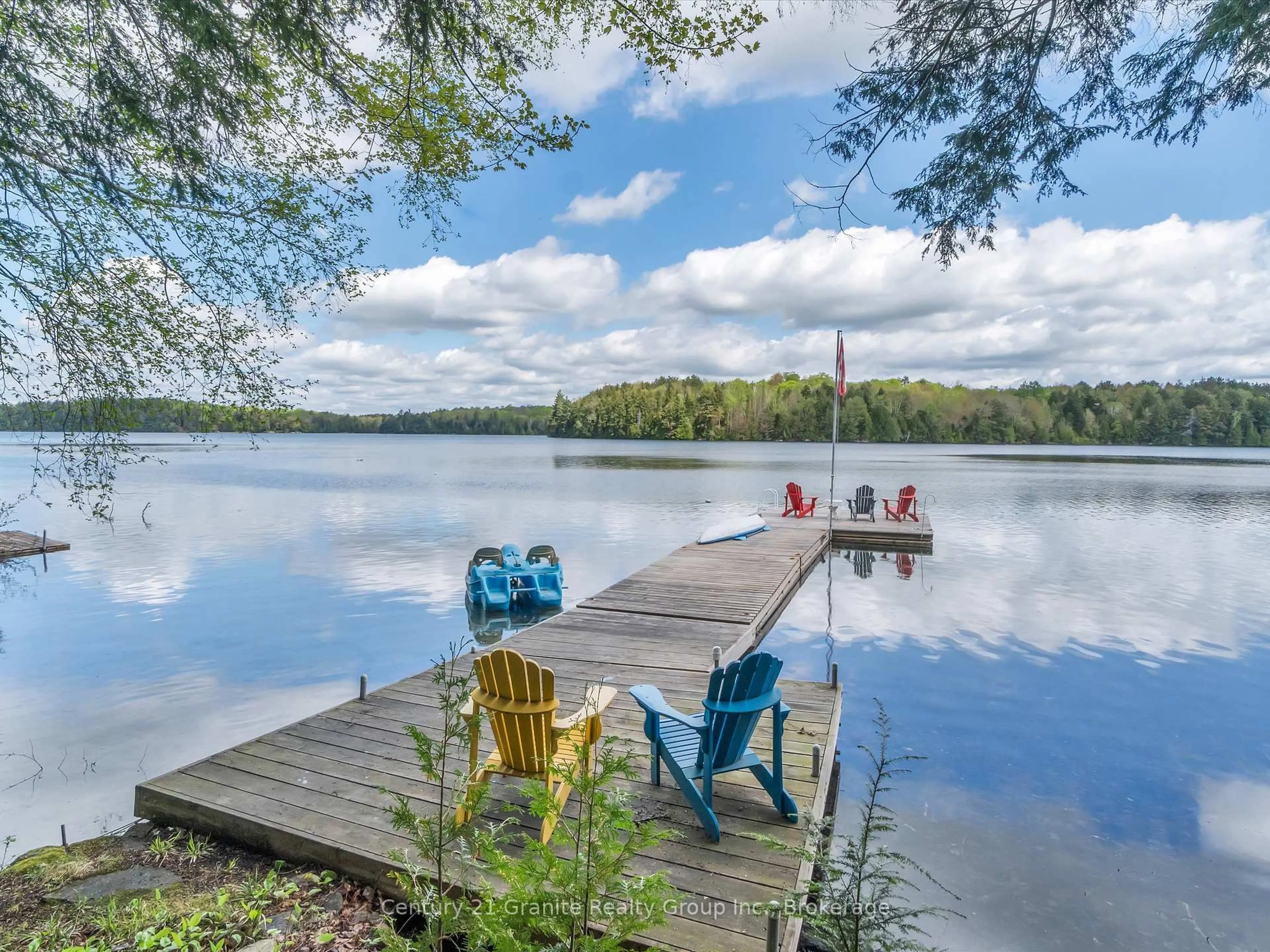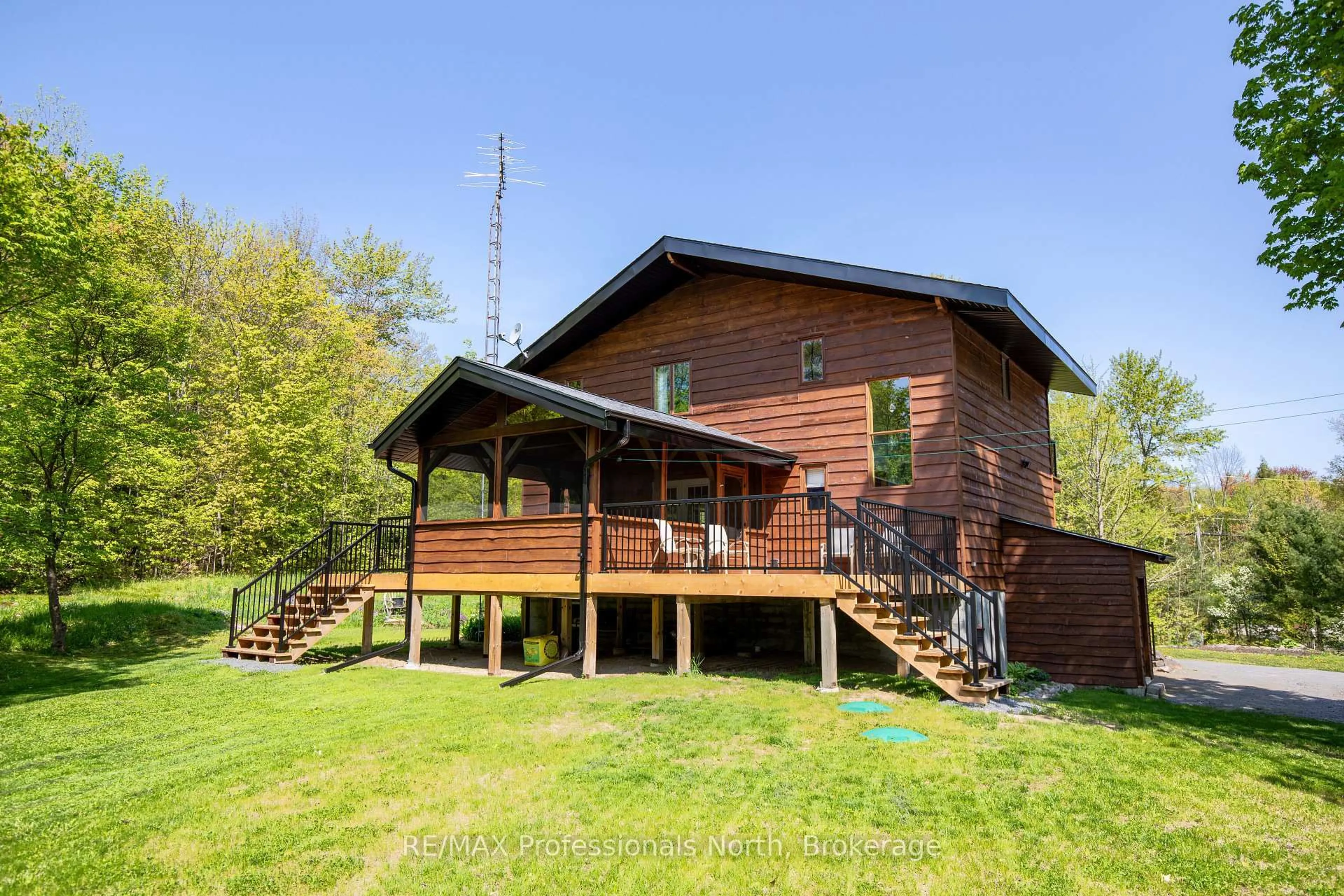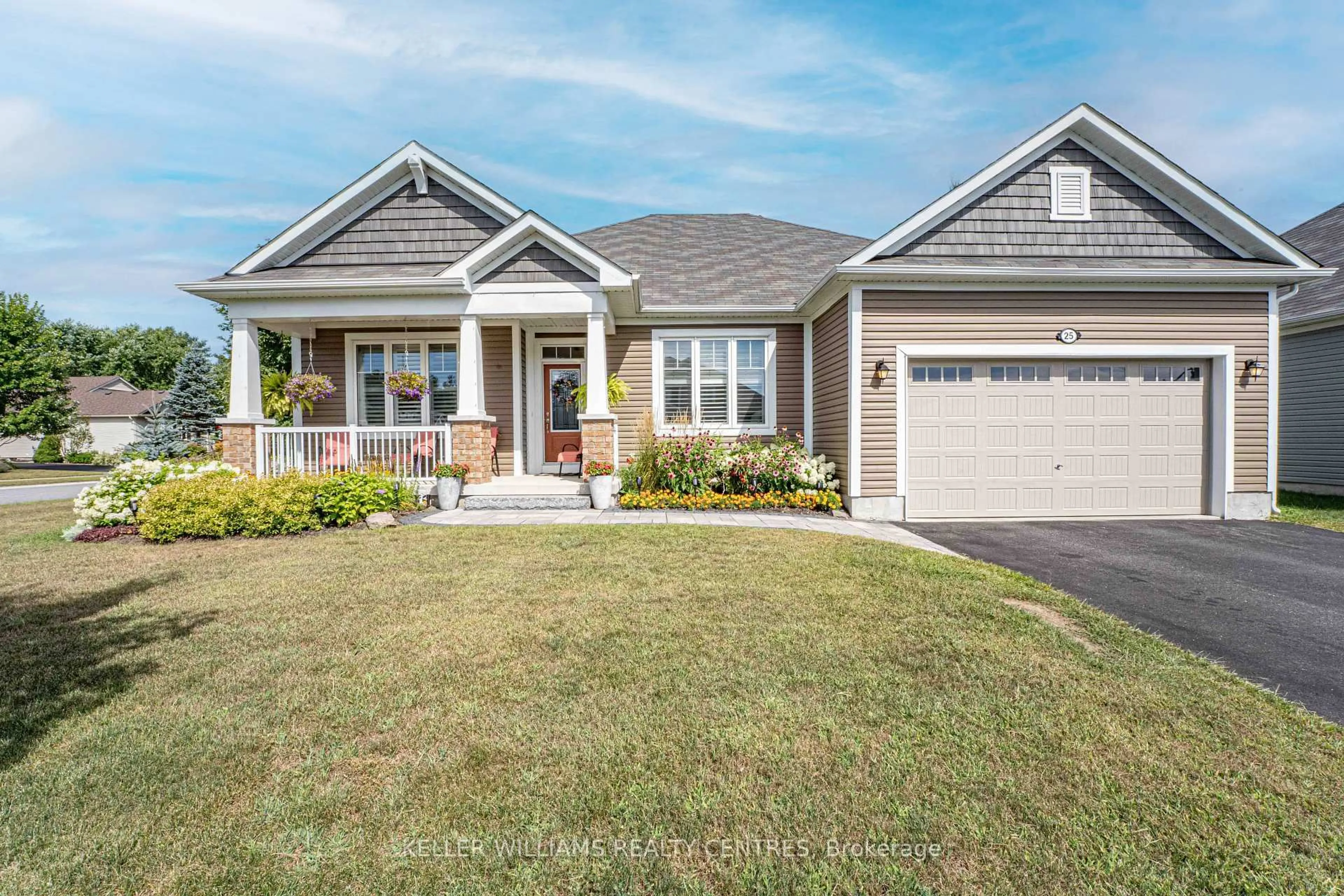Now here is a rare, but incredible opportunity. A spectacularly loved and expansive home located in one of Bracebridge's most coveted neighbourhoods. Not only does the stately home offer room to roam, but it is situated on what is quite possibly the largest residential property in the area with 1.45 acres! Set well back from the road, the premium lot provides a sense of country living in town. The large deck over looks the beautiful backyard. It is worth noting that you will have to share the yard with the deer which freely frolic here. The two car garage has a bonus attached workshop area with a third garage door. Inside, charm exudes throughout this home. Tasteful accents of reclaimed wood coupled with high end finishes bring warmth and an element of sophistication. The flexible floor plan offers a blend of open concept design as well as some distinct and separate living areas. The lower level features a walk out, a 2 piece bath, a rec room, and two sizable rooms, one of which is currently used for storage and the other as a guest room. These would also make great playrooms or craft/hobby rooms as well. There is parking for the entire family here while providing ample room for toys, trailers and other equipment. This is a must see.
Inclusions: Fridge, Stove, Dishwasher, Washer & Dryer, Central Vac & Attachments, Generator (Generlink), Window Coverings, Green Cabinet in Basement, ELF's & Ceiling Fans, Play Center.
 35
35





