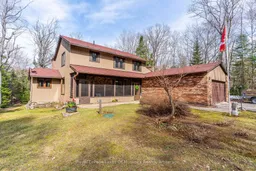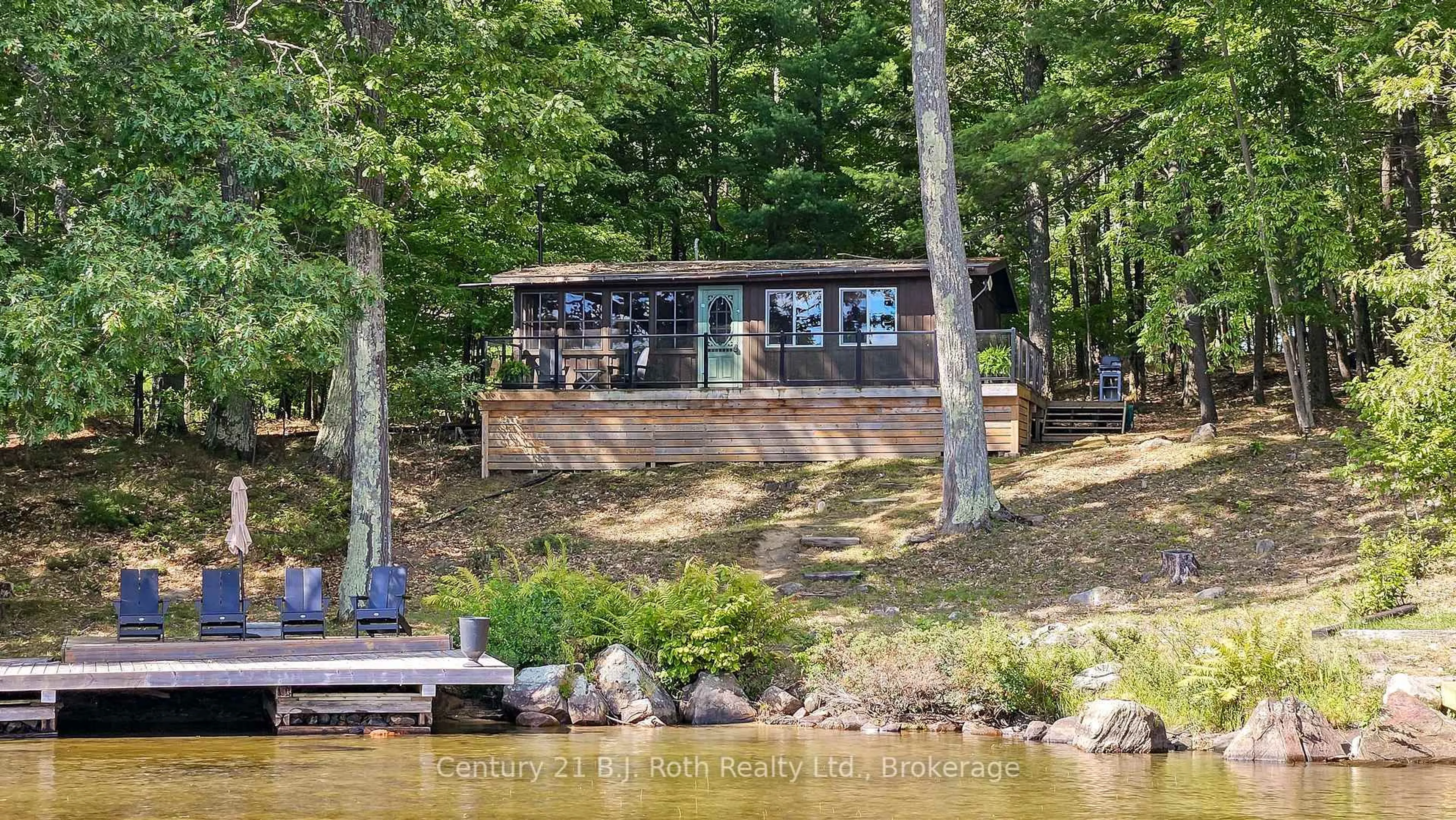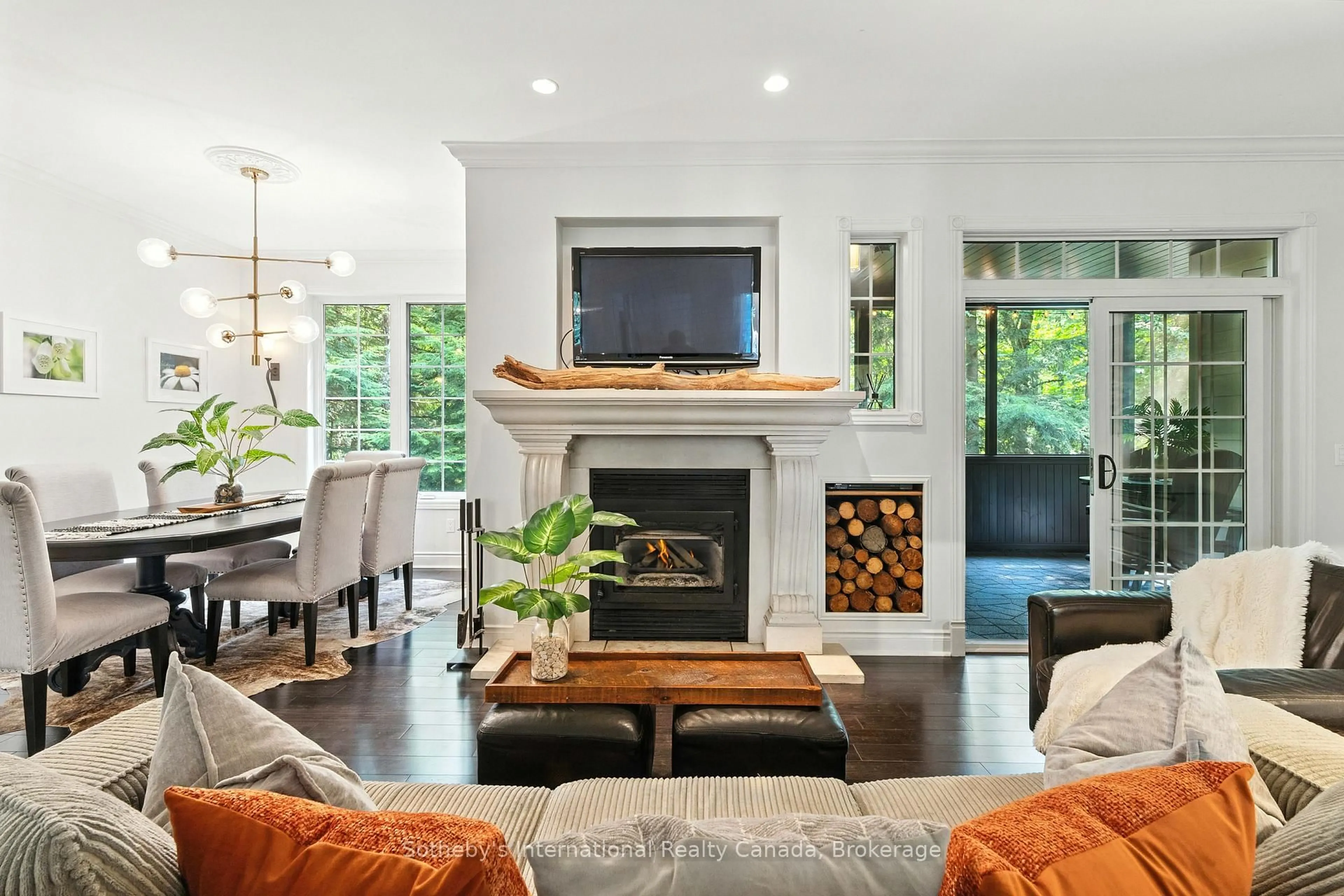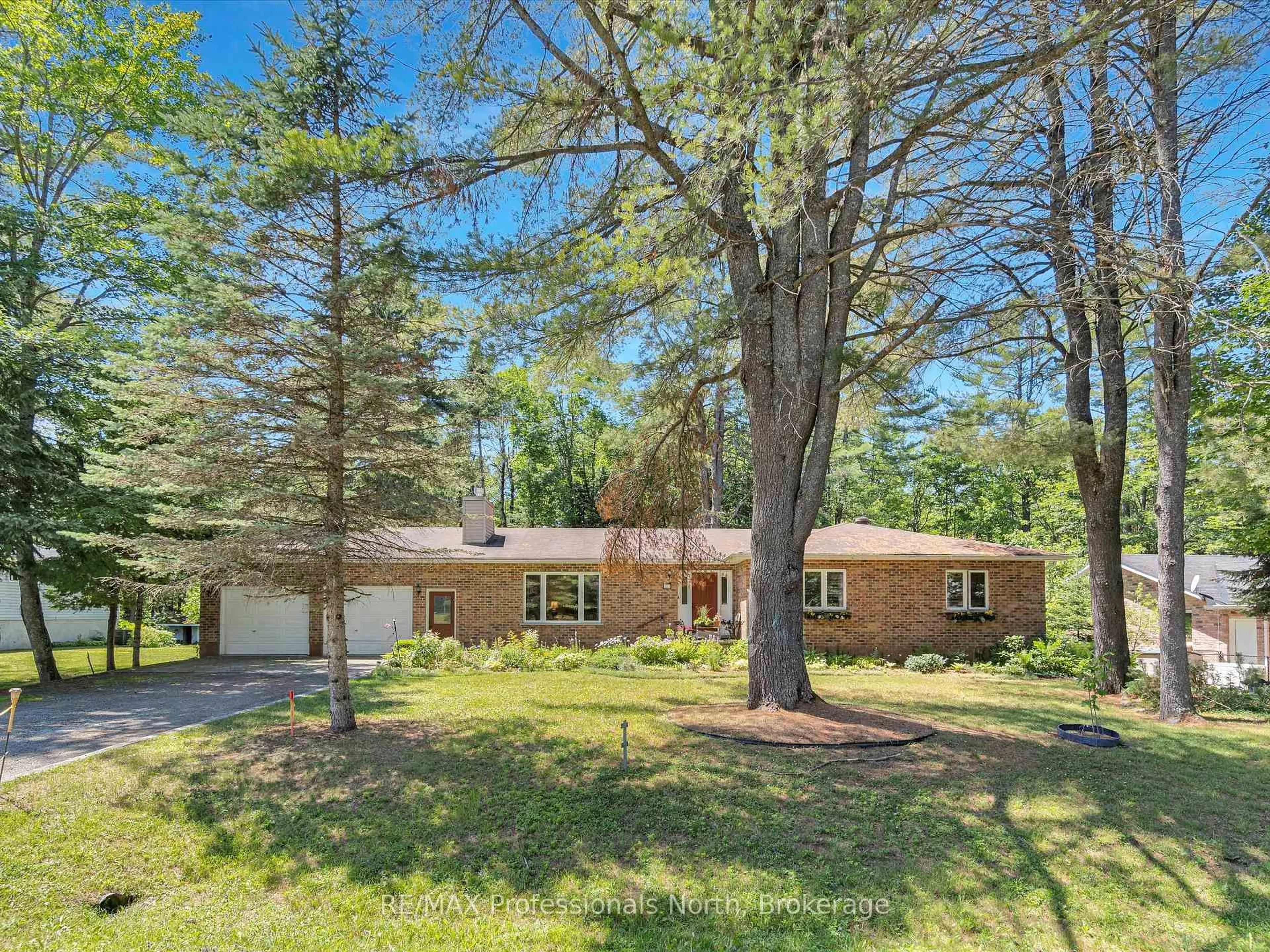Just minutes from town yet surrounded by nature, this spacious two-storey home sits on 7.6 acres of beautifully forested property overlooking a serene natural pond. A perfect blend of convenience and tranquility, the home features a practical layout with two entrances from the covered front porch. The main foyer welcomes you into a bright office and three-season sunroom, while a second entry leads into the family room, generous eat-in kitchen, and separate laundry room. The kitchen offers ample cabinetry, a walk-in pantry, and stainless steel fridge, opening to a warm family room with a propane fireplace. A formal dining room with rustic wood beam ceiling connects to a screened-in sunroom with peaceful pond views. The sunken living room, framed by arched doorways and a wood-burning fireplace (currently not in use), adds timeless character. Upstairs, the spacious primary suite includes a walk-in closet and 3-piece ensuite, while two more bedrooms share a 4-piece bath with a step-in tub and built-in bench. The unfinished basement offers excellent potential for customization, great ceiling height and includes a walkout to the rear yard through sliding glass doors. With an attached double garage with interior access, forced air propane heat, a dug well, and septic system (tile bed replaced in 2018), this is a rare opportunity to enjoy privacy, space, and natural beauty all just minutes from local shops, schools, and services.
Inclusions: Fridge, stove, dishwasher, dryer, microwave
 50
50





