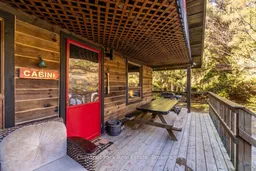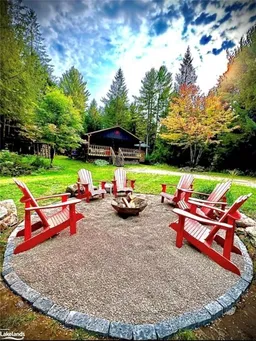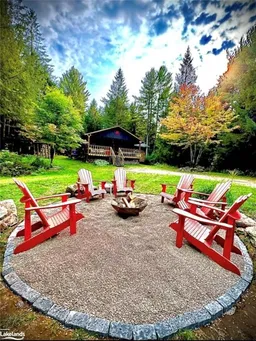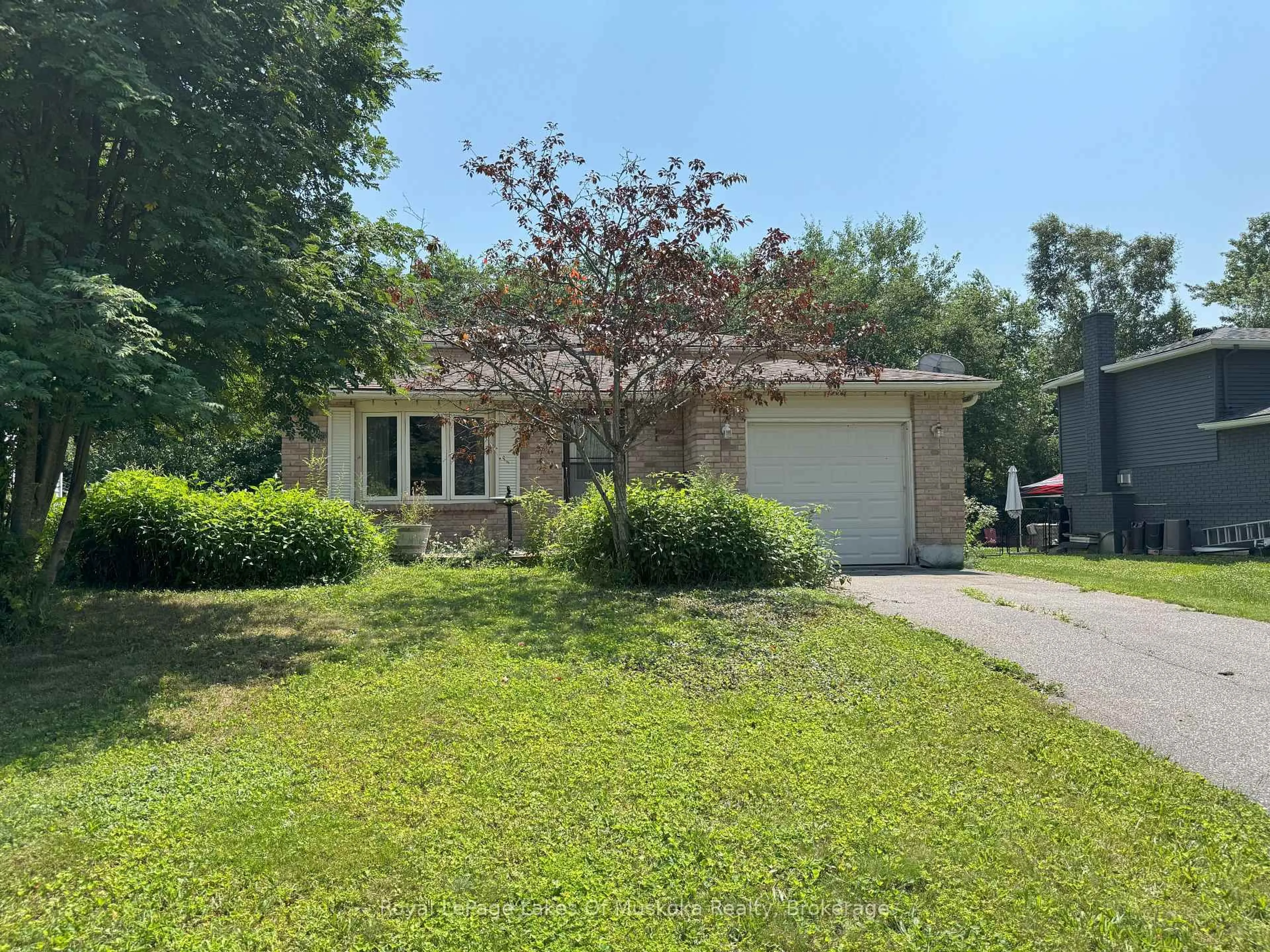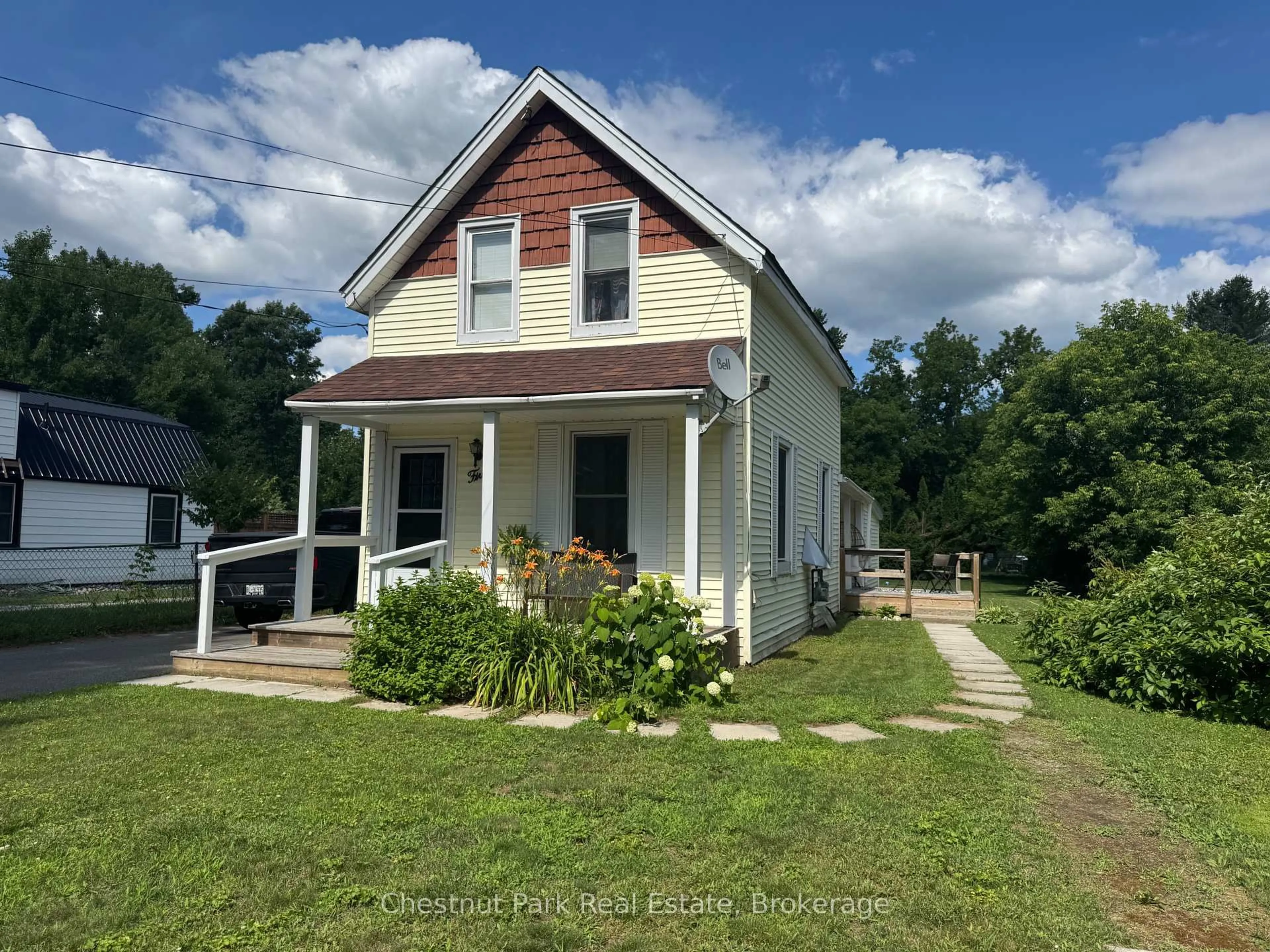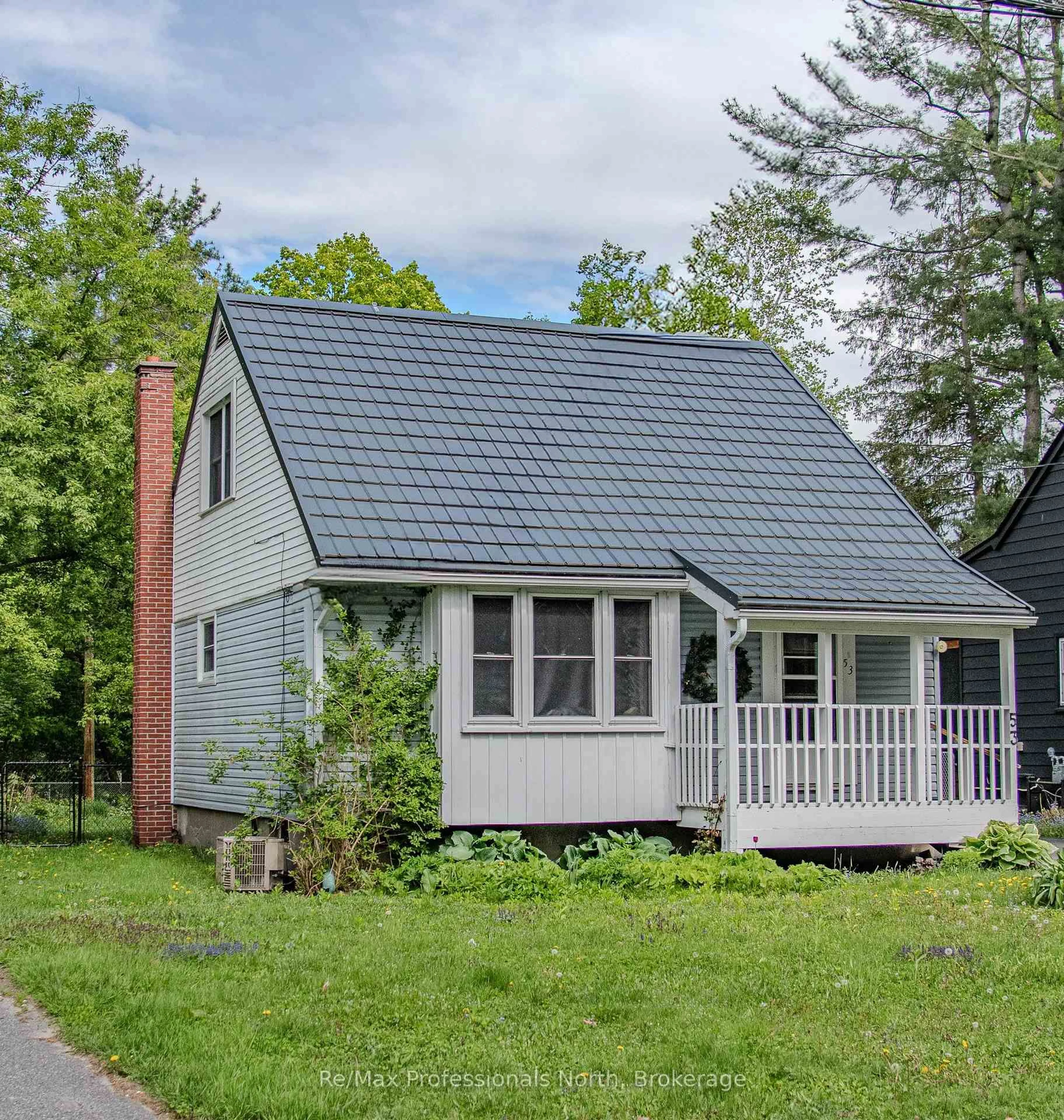111 incredible acres with a trail system on the outskirts of Bracebridge. Whether you're looking to escape for a quieter way of life or you want a savvy business app with proven rental income and rave reviews, look no farther than this cabin in Muskoka. Start with your morning coffee on the covered porch and end the day with a bonfire under the stars at night. Cozy up by the wood stove in winter and watch the snowflakes glisten out the picture windows. This 2 bed 1 bath energy efficient cabin has triple pane windows, is fully insulated and sealed with a basement that provides ample storage and laundry. With an additional insulated storage shed and carport with shed this property truly has all one ever needs. Complete with sauna, shuffleboard and hiking/cross country skiing/snowshoe trails this Northern Experience property rents consistently. Elevate the offering with a pool, cold plunge, outdoor games, wifi etc. With over 100 acres of old mature forest and 7 kms of established trails plus access to OFSC snowmobile trail at the edge of the property there truly is limitless potential. Located on a paved and well maintained municipal road with school bus service and garbage collection at the end of the drive, it calls out for family adventure. Come see just how special this property is for yourself.
Inclusions: Turnkey as seen, Dryer, Furniture, RangeHood, Refrigerator, Stove, Washer, Hot Water Tank Owned
