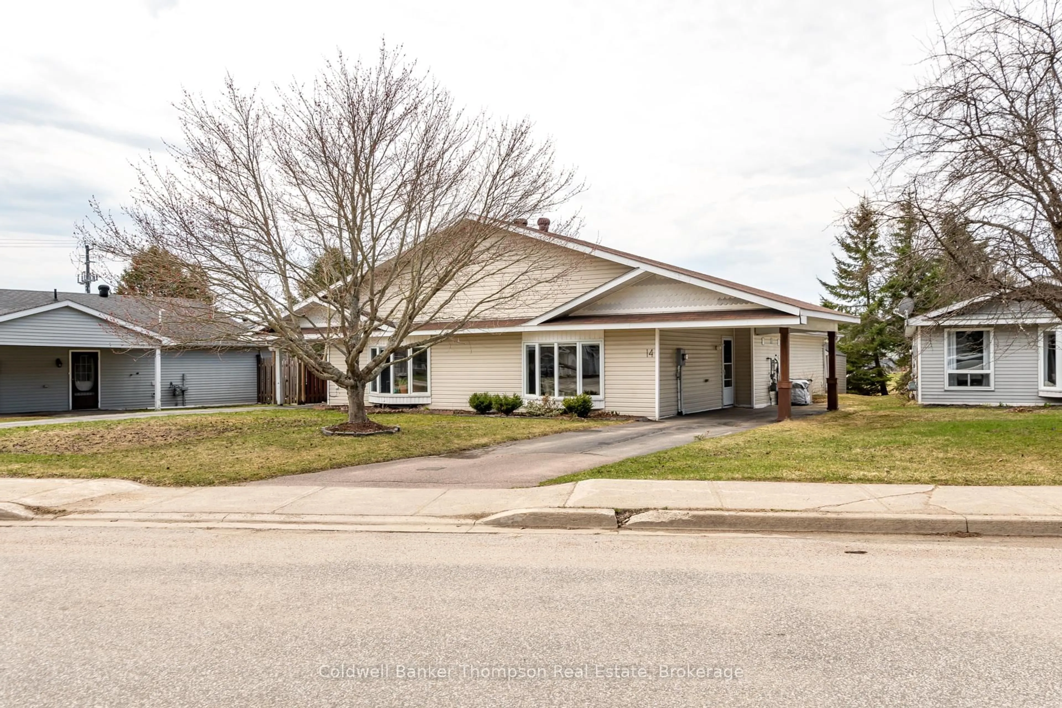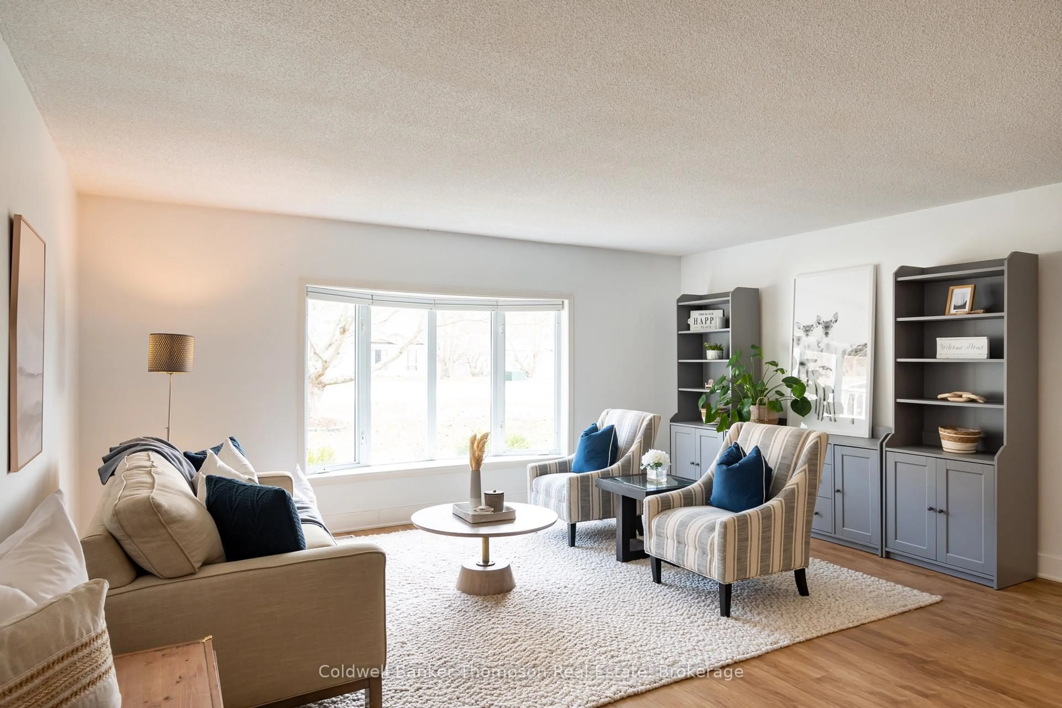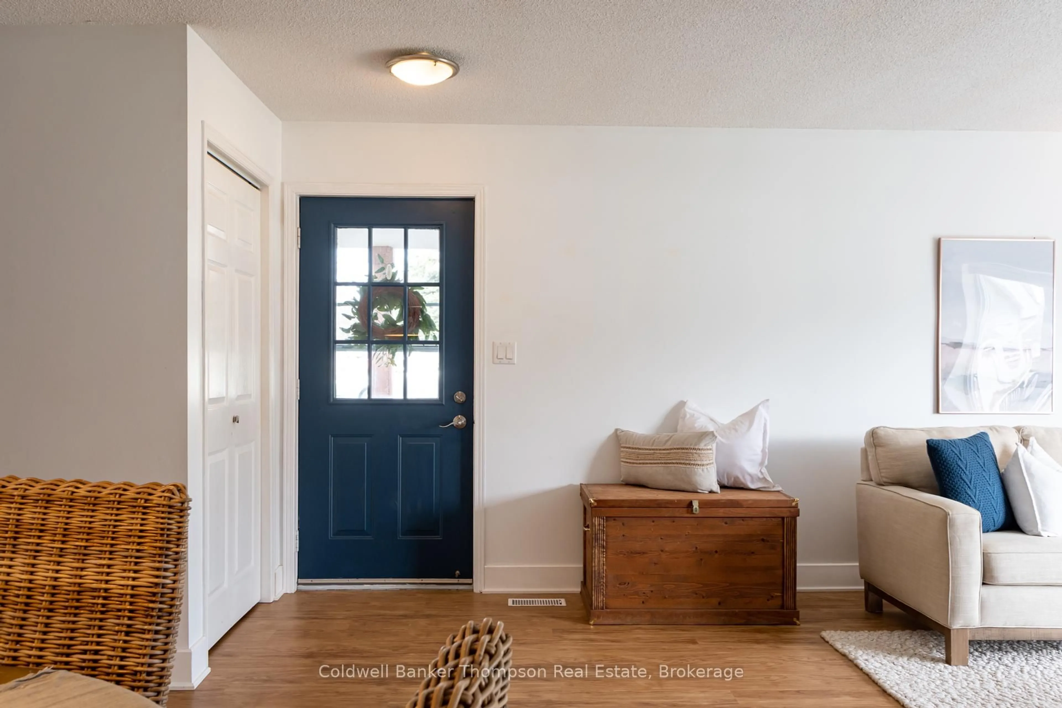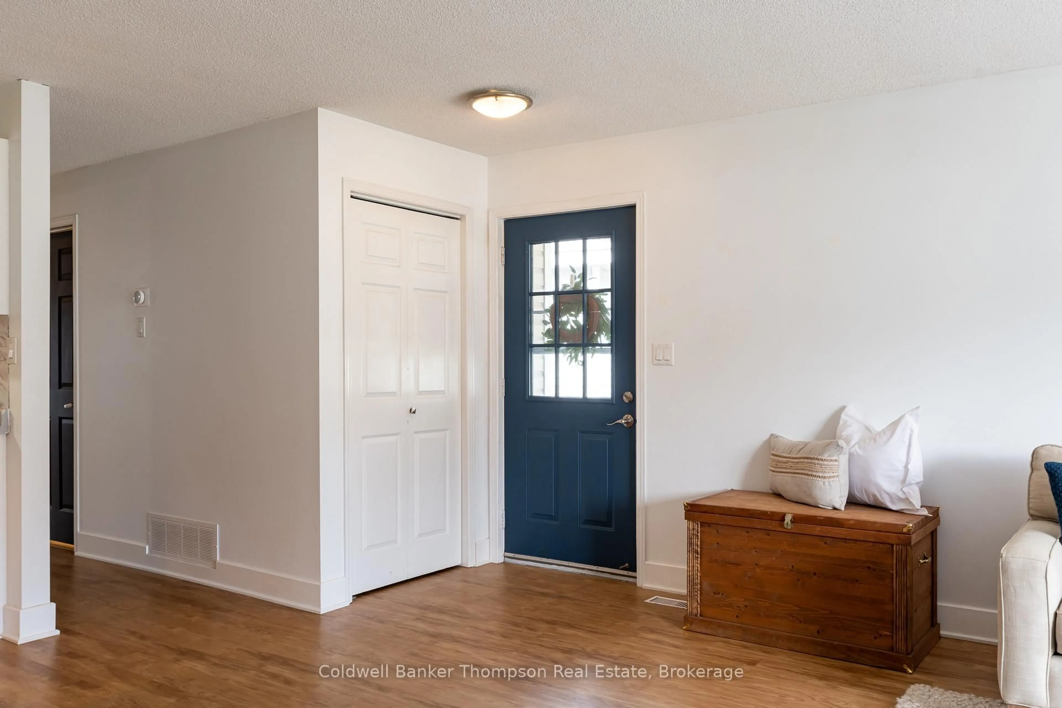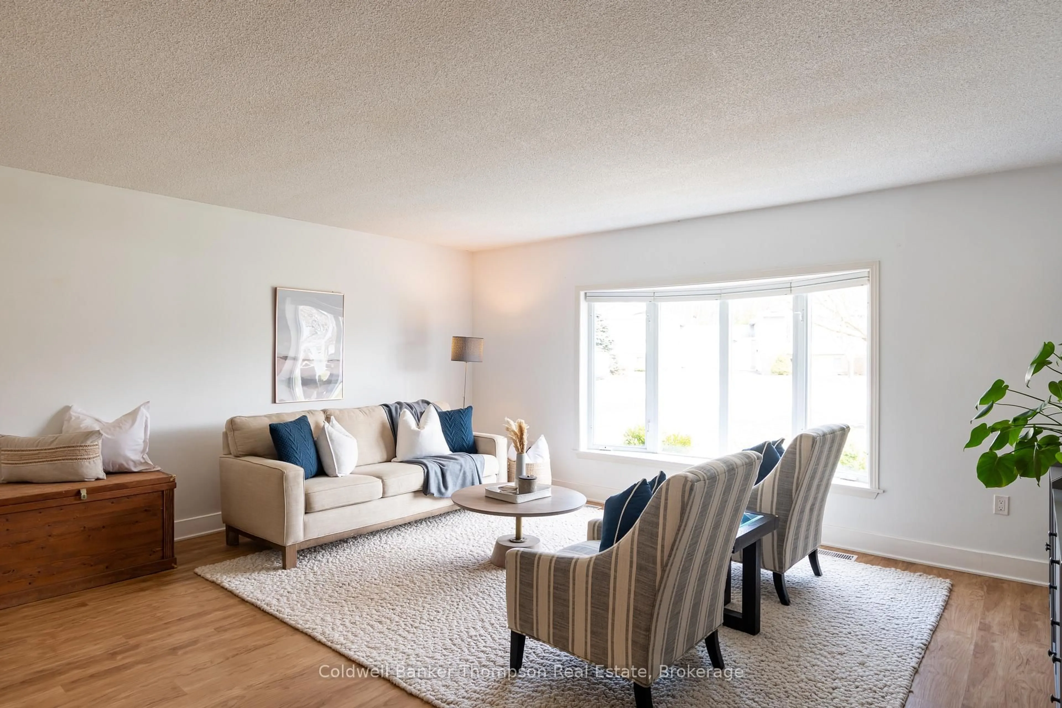14 Pinecone Dr, Bracebridge, Ontario P1L 2G3
Contact us about this property
Highlights
Estimated ValueThis is the price Wahi expects this property to sell for.
The calculation is powered by our Instant Home Value Estimate, which uses current market and property price trends to estimate your home’s value with a 90% accuracy rate.Not available
Price/Sqft$526/sqft
Est. Mortgage$1,932/mo
Tax Amount (2024)$2,364/yr
Days On Market1 day
Description
This charming 2-bedroom, 1-bathroom semi-detached bungalow offers comfortable, one-level living on a convenient slab-on-grade foundation perfect for those seeking a low-maintenance lifestyle. The home features a spacious carport and a paved private driveway, providing ample parking and easy access. Step inside to a bright and airy living room where large front windows fill the space with natural light, creating a warm and welcoming atmosphere. The generously sized kitchen offers plenty of room for meal prep, dining, and storage, making it ideal for both everyday living and entertaining. The large primary bedroom provides a peaceful retreat with space to relax, while the second bedroom is well-suited as a guest room, home office, or hobby space. A full 4-piece bathroom and a convenient laundry/utility room complete the functional layout. Modern utilities include a forced air natural gas furnace, central air conditioning, fibre optic internet, and reliable municipal water and sewer services. Curbside garbage collection adds to the ease of daily living. Situated in a quiet and friendly neighbourhood, this home is just a short walk or quick drive to a wide variety of shops, restaurants, and amenities in the heart of Bracebridge. Whether you're downsizing, buying your first home, or looking for a smart investment, this well-maintained bungalow offers the perfect blend of comfort, practicality, and location.
Property Details
Interior
Features
Main Floor
Living
3.77 x 5.19Dining
2.58 x 5.19Br
2.9 x 2.85Kitchen
3.33 x 2.81Exterior
Features
Parking
Garage spaces 1
Garage type Carport
Other parking spaces 2
Total parking spaces 3
Property History
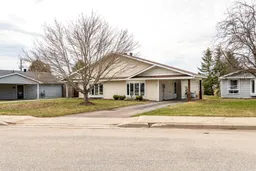 31
31
