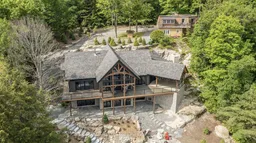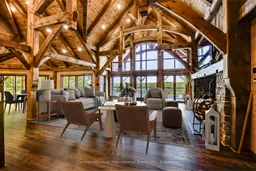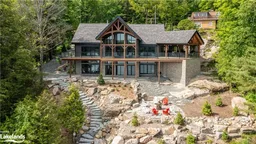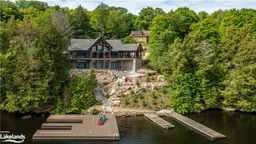Beautifully appointed custom Timber Frame cottage on Lake Muskoka with 4+ acres & 200ft of shoreline. Close to downtown Bracebridge and boating access to Marina's, restaurants, resorts, and towns this is the ideal family cottage with year-round enjoyment! Enter the sandy shallow water or dive off the dock with deep water. The generous size dock offers 2 boat slips and is Boathouse ready with both a bay and long lake views all while capturing all day sun with stunning summer sunsets. The cottage is set amongst a backdrop of Canadian shield and offer maintenance free Brava composite exterior, shingles and decking both at cottage and dock area. Douglas Fir Timbers accent the exterior with Pine Timbers highlighting the interior with cathedral ceilings and wall to wall windows allowing for natural light and luxurious lake views. The generous sized kitchen features not one but two islands with vast counter space throughout. Walk out to the covered deck with wood burning fireplace and a timber frame covered area great for outdoor dining or lounging. The decking wraps around 180 degrees offering areas of both tree top privacy and lake views. The walk-out lower level lends itself to 3 generous sized bedrooms, 4 pc bathroom with soaker tub and sizable Rec room for lounge area and games area all in one with big, beautiful windows/sliders. Looking for more space? The separate 1600 sq ft cottage with garage offers another 3+1 bedrooms and 2 baths that can be used "as is" or rebuild as cottage or carriage house. So much being offered here with still room to grow! Book your viewing today.
Inclusions: Dishwasher, Dryer, Negotiable, Range Hood, Refrigerator, Stove, Washer







