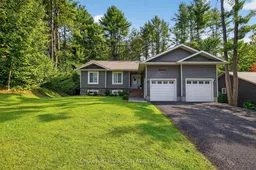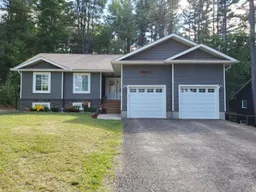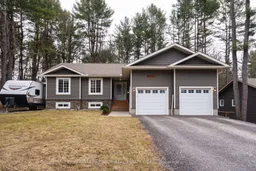Situated In A Quiet, Friendly Tranquil Neighbourhood In Bracebridge, This Immaculate 5-Bedroom, 3-Bathroom Turn Key Bungalow (2017) Offering Over 2,600 SqFt Of Bright & Welcoming Living Space. Set On A Generous 75 X 254 Lot Surrounded By Mature Trees, Its A Serene Retreat Where Your Family Can Grow & Thrive. Open-Concept Living Filled With Natural Light Through The Large Windows with A Cathedral Ceiling. The Modern Kitchen includes A Classic Subway Tile Backsplash Features Stainless Steel Appliances, Large Island with Nature Views. 3 Bedrooms On The Main Level Include A Peaceful Primary Suite & Private Ensuite Bath. The Fully Finished Basement Expands Your Living Space With 2 Additional Bedrooms, A Powder Room & A Spacious Living Room With A Built-In Bar Perfect For Entertaining Friends Or Cozy Family Nights. Walk Out To Your Own Privately Fenced Backyard, Complete With A Large Deck, Fire Pit, Tranquil Forested Surroundings A Perfect Spot To Relax & Connect. Located Minutes From Bracebridge Falls, Santas Village, Kirbys Beach, Scenic Trails & Top Golf Courses Including Muskoka Highlands & South Muskoka Golf Club, This Home Offers A Wonderful Balance Of Peaceful Living & Easy Access To Local Attractions. With A Two-Car Garage, Ample Driveway Parking & Proximity To Schools + Amenities, A Warm Welcoming Place To Call Home.
Inclusions: Refrigerator, Stove, Dishwasher, Over the Range Microwave, Washer & Dryer, All TV Mounts






