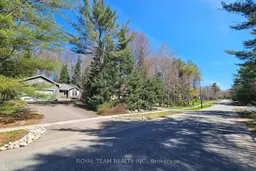Introducing a beautiful bungalow nestled in one of the areas most desirable neighbourhoods, move-in ready and packed with thoughtful upgrades. Custom-built with an open-concept layout, it's ideal for both entertaining and easy everyday living. Set on a beautifully treed lot with a peaceful koi pond, this home offers privacy and a touch of nature, all just minutes from Lake Muskoka. The composite deck, installed for low-maintenance enjoyment, extends your living space outdoorscomplete with a hot tub (2021) and a barrel sauna (2021) for year-round relaxation. A privacy fence on the left side (2021) enhances seclusion, while the shed (2020) and insulated garage (2022) add functionality. Inside, the primary suite features his-and-hers closets and a 4-piece ensuite, while two additional bedrooms are thoughtfully positioned for privacy. The lower level includes a bright rec room with a gas fire place and a generous laundry room, plus approximately 900 sq ft of unfinished space ready for a fourth bedroom and bath - ideal for those looking to turn the basement into a in-law suite. Additional highlights include a steel roof, new hot water tank (2022), paved driveway, and a hydro meter equipped with a GenerLink generator connection offering peace of mind during outages. All this within walking distance to town amenities and just minutes from the lake urban cottaging at its best!
Inclusions: Security System (3 Cameras, HDR, Monitor), Central Vacuum, Dishwasher, Microwave, Refrigerator, Stove, Washer, Dryer, Garage Door Opener, Hot Water Tank 2022(OWNED), Window Coverings, ELFs. Hot Tub, Barrel Sauna (WIFI connected), 2 Outdoor Fire pits, Bench, Shed.




