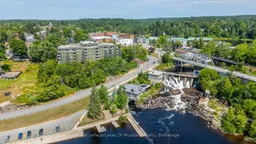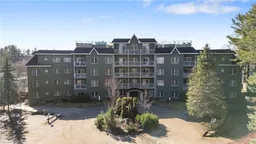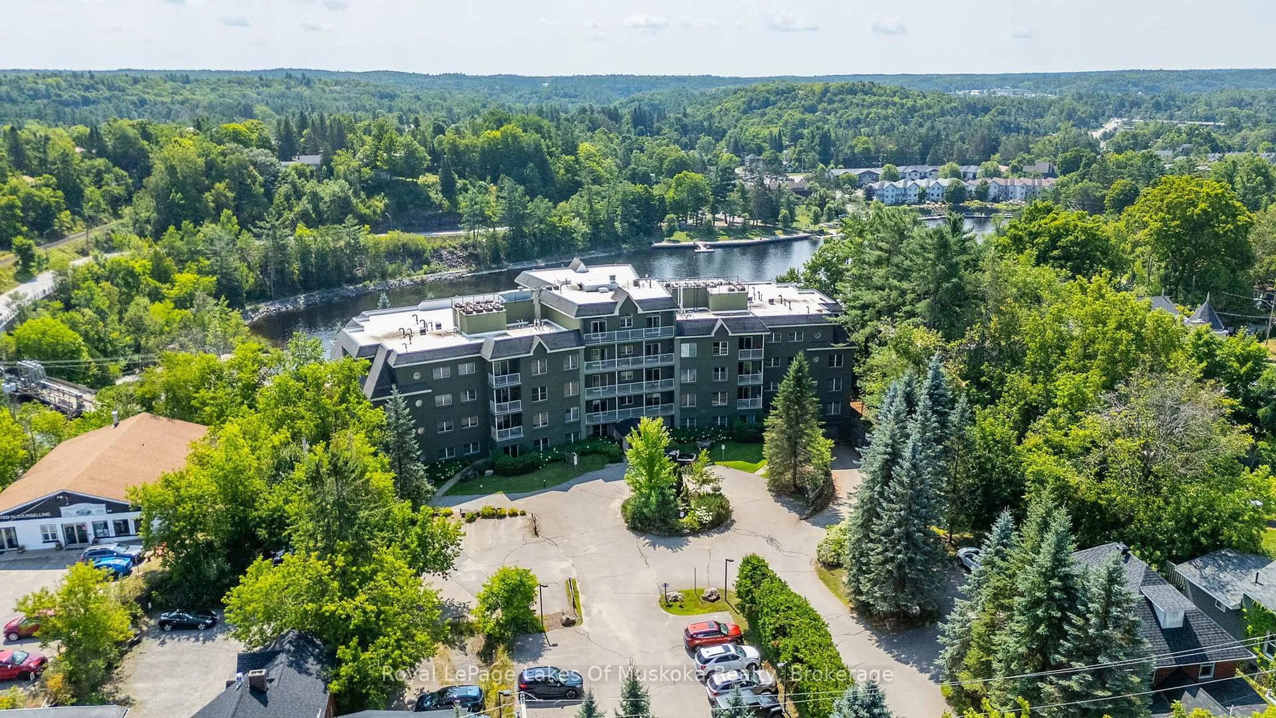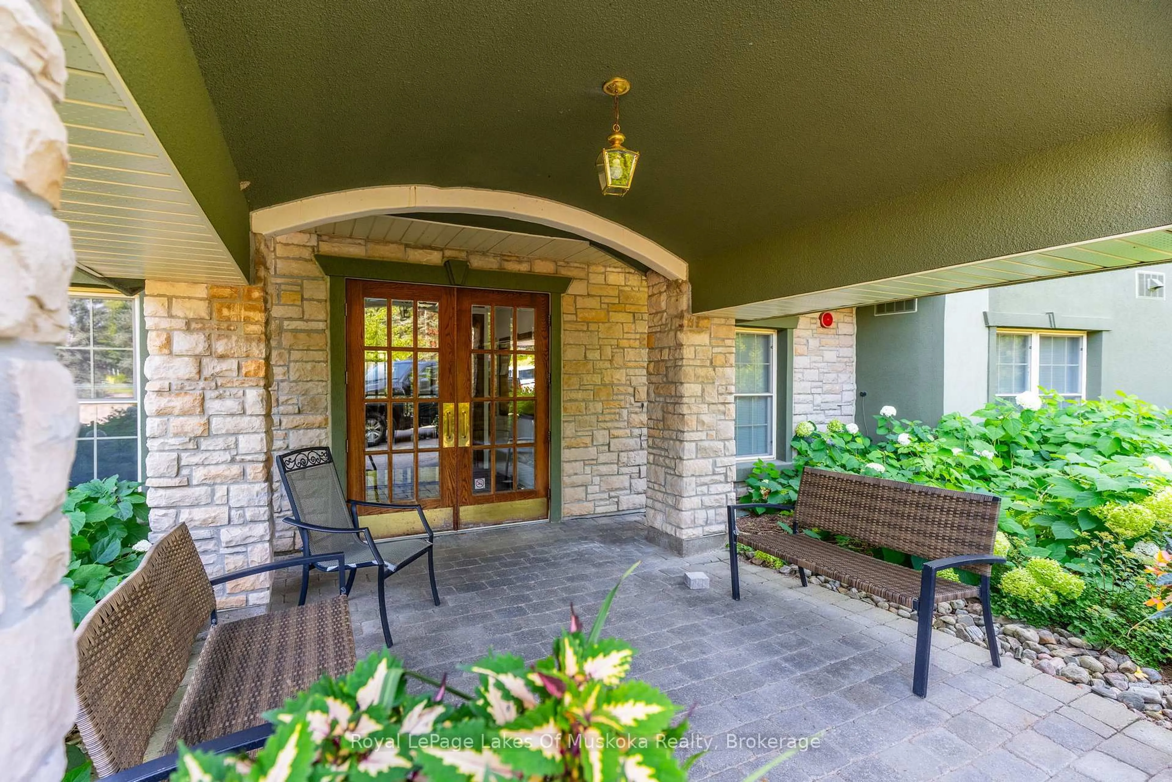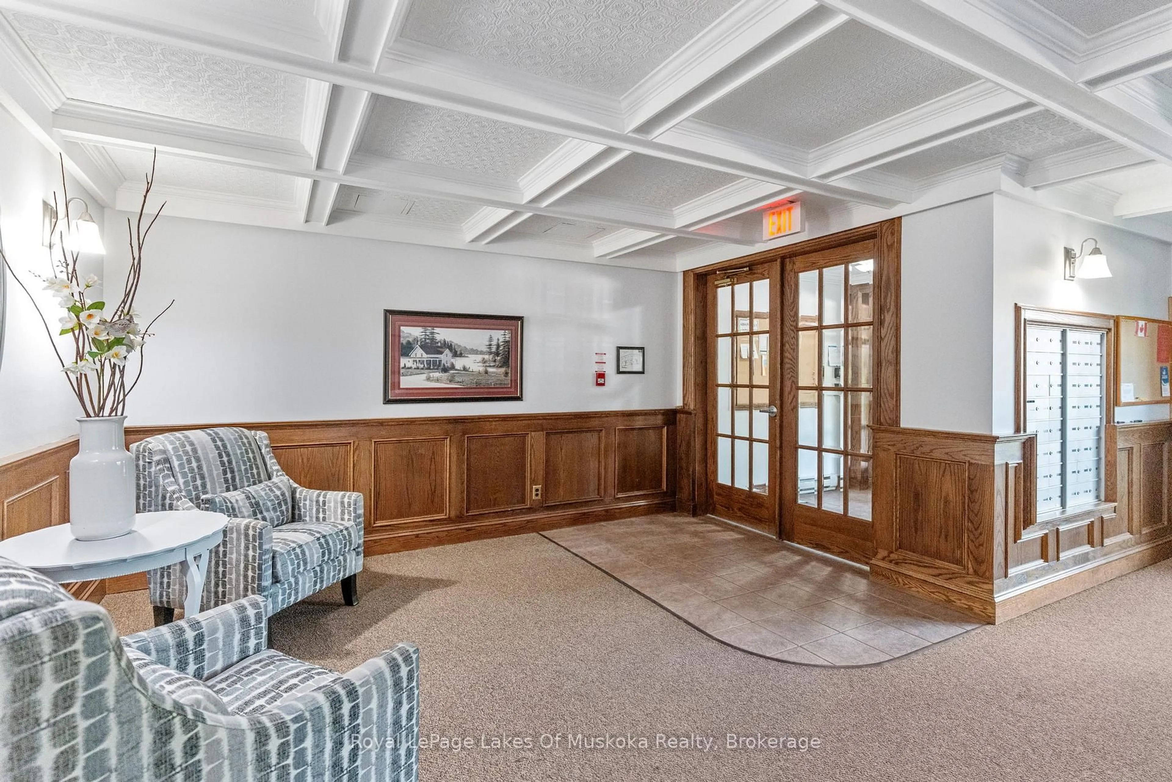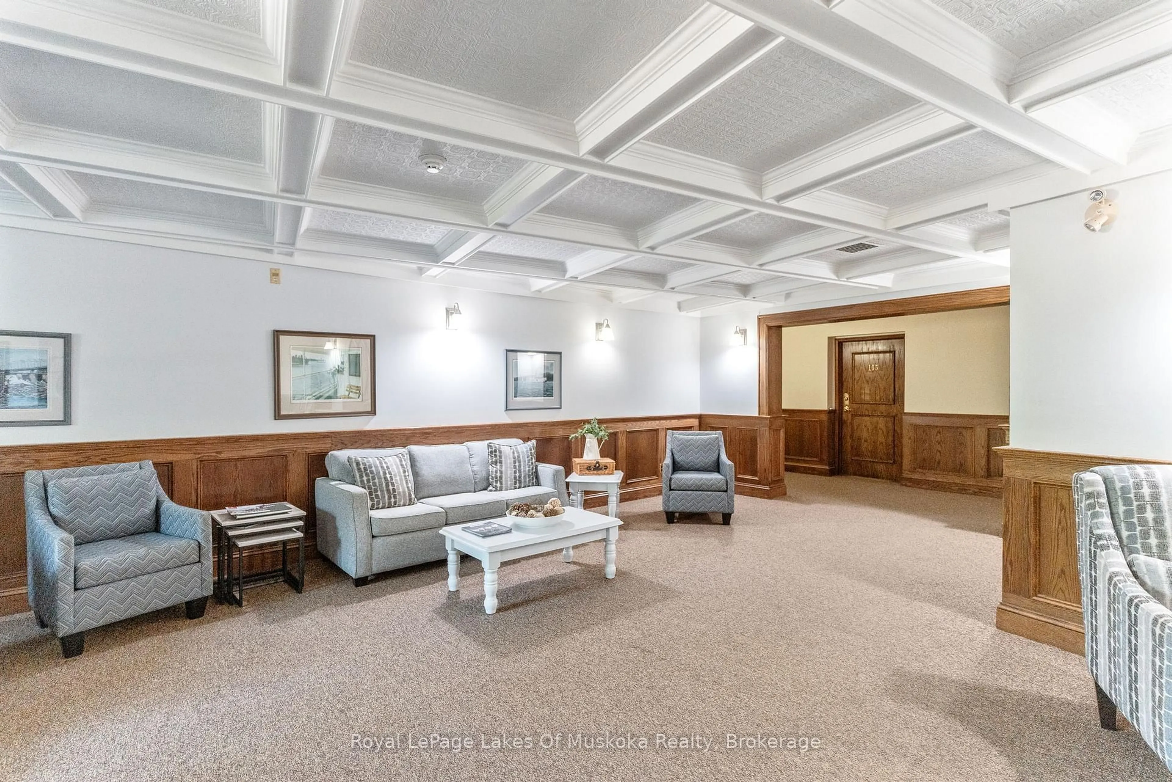24 Ontario St #308, Bracebridge, Ontario P1L 2H5
Contact us about this property
Highlights
Estimated valueThis is the price Wahi expects this property to sell for.
The calculation is powered by our Instant Home Value Estimate, which uses current market and property price trends to estimate your home’s value with a 90% accuracy rate.Not available
Price/Sqft$353/sqft
Monthly cost
Open Calculator
Description
Welcome to Drumkerry by the Falls, where everyday life is framed by the beauty of Muskoka and the ease of in-town living. Perfectly positioned in the heart of Bracebridge, this condominium residence captures an enviable setting overlooking the historic Muskoka Falls, while placing you steps from restaurants, shopping, and the scenic Muskoka River. This spacious three-bedroom suite has been thoughtfully designed to combine comfort, convenience, and style. The open-concept layout invites natural light throughout, with a bright kitchen offering generous counter space, bar seating, and ample cabinetry for storage. The living and dining areas flow seamlessly to a private covered balcony, to relax and take in the ever-changing view of the falls. The primary bedroom features a walk-in closet and a private 3-piece ensuite, while two additional bedrooms are complimented by a 4-piece family bathroom. Whether hosting guests, working from home, or creating a hobby space, this unit adapts easily to your lifestyle. Practical details make daily living effortless. Freshly painted and move-in ready, the suite includes in-suite laundry, a private storage locker, and heated underground parking for year-round comfort. Guests will appreciate the abundance of visitor parking, while residents enjoy the security of a well-maintained building with mail delivery to the lobby. From leisurely strolls to downtown amenities, to peaceful evenings listening to the falls from your balcony, this offers the best of Muskoka living with none of the upkeep.
Property Details
Interior
Features
Main Floor
Br
3.98 x 2.95Primary
5.26 x 3.59Foyer
1.97 x 3.02Bathroom
1.43 x 2.954 Pc Bath
Exterior
Features
Parking
Garage spaces 1
Garage type Underground
Other parking spaces 0
Total parking spaces 1
Condo Details
Inclusions
Property History
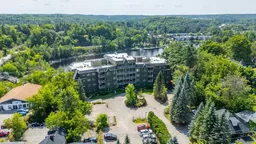 39
39