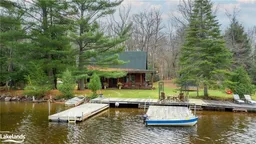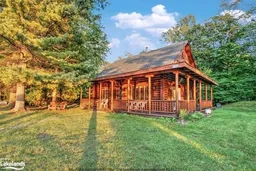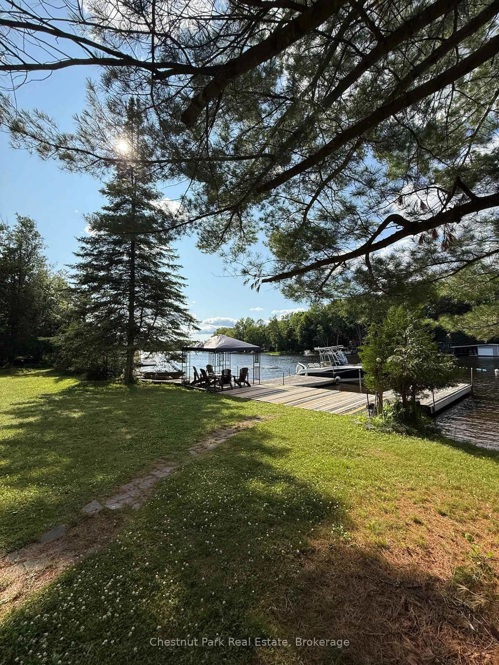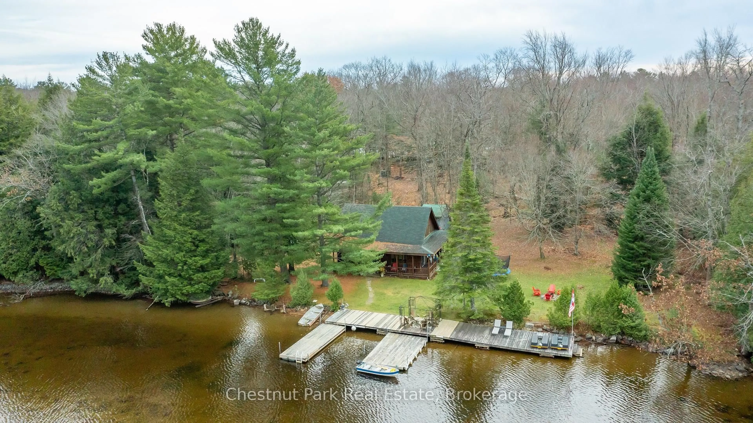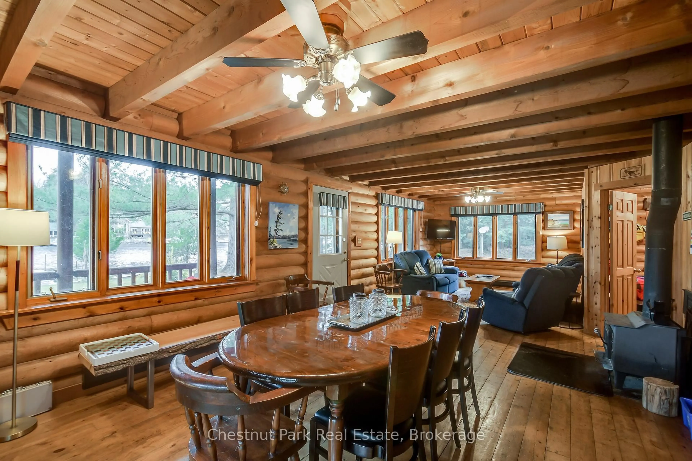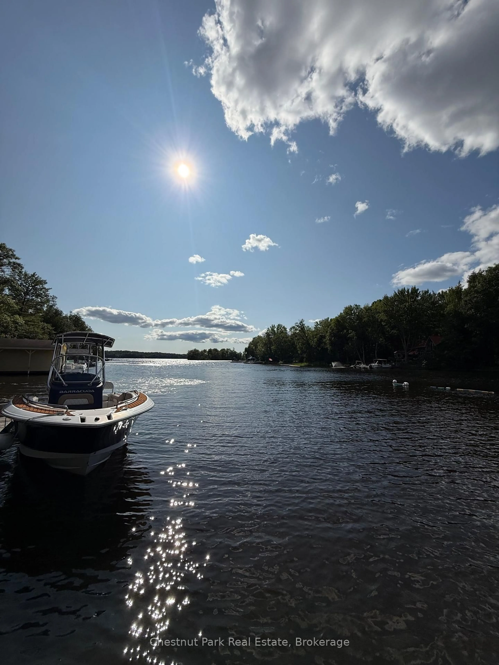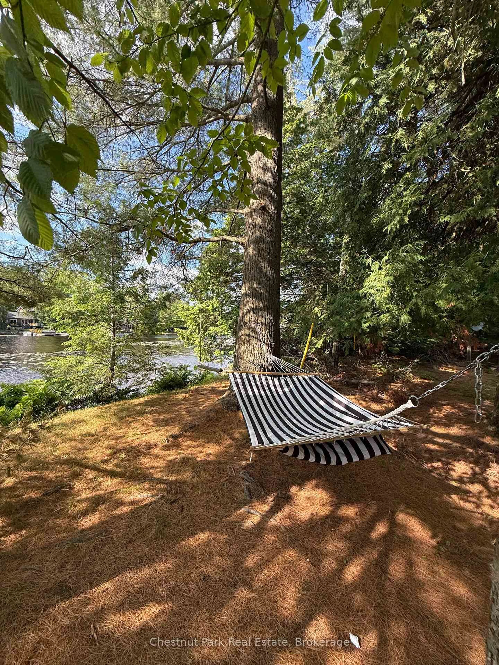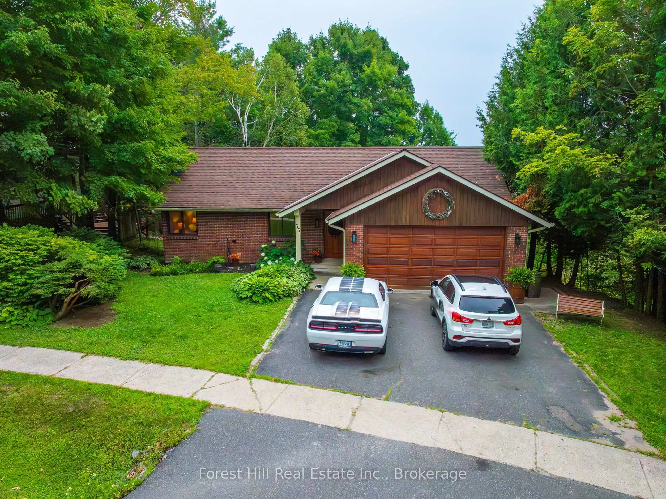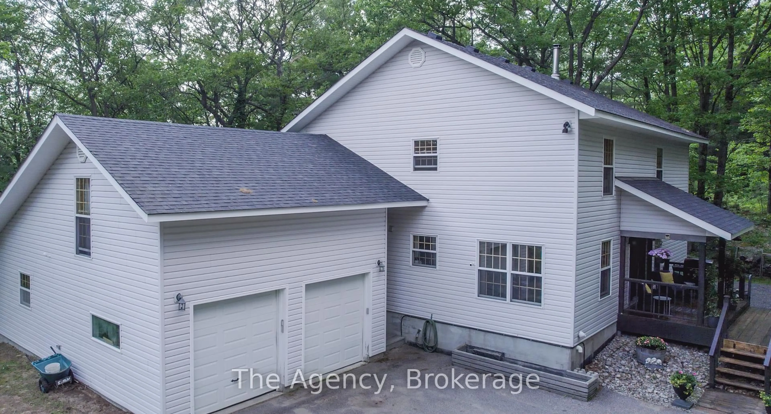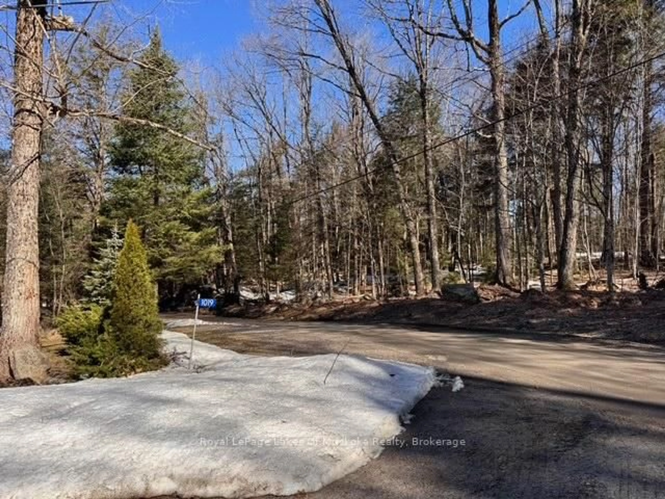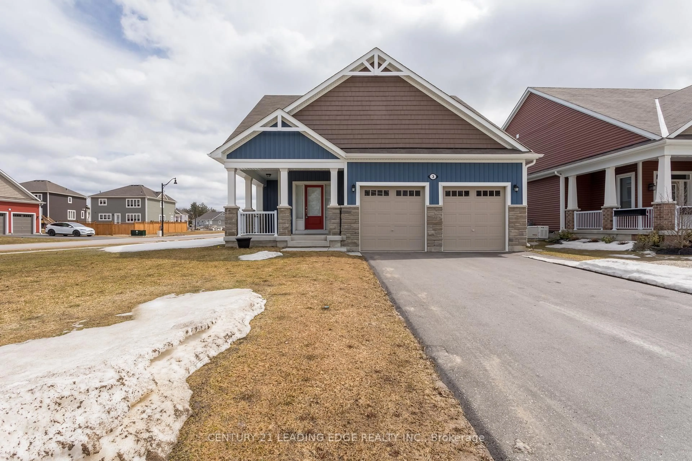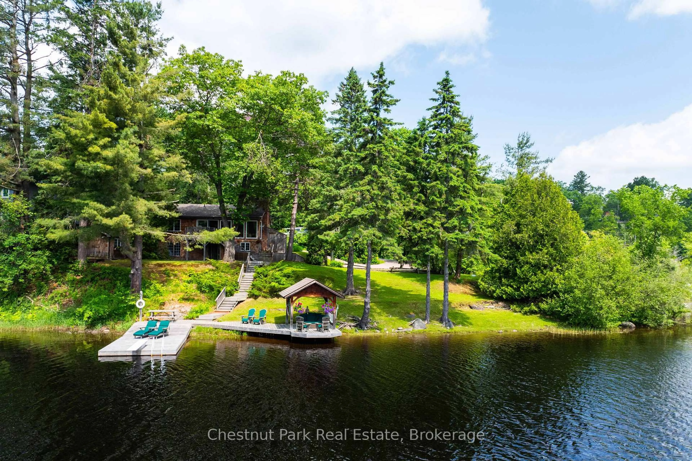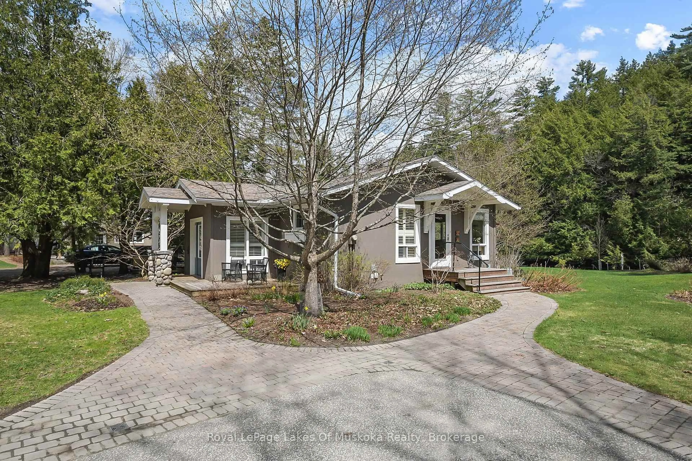30 Mcvittie Island, Bracebridge, Ontario P1L 1W4
Contact us about this property
Highlights
Estimated valueThis is the price Wahi expects this property to sell for.
The calculation is powered by our Instant Home Value Estimate, which uses current market and property price trends to estimate your home’s value with a 90% accuracy rate.Not available
Price/Sqft$787/sqft
Monthly cost
Open Calculator
Description
Island Life, Year-Round. Experience the best of Muskoka with this rare, all-season island retreat, just moments from the mainland. Located at the mouth of the Muskoka River with sweeping long lake views down iconic Lake Muskoka, this private 0.6-acre property offers 200 feet of flat, park-like shoreline. Whether you're enjoying morning coffee on the wraparound porch or catching golden sunsets from the dock, every moment here is postcard-worthy.This cute 4-bedroom, 2-bathroom log cabin blends rustic charm with modern comfort. Fully furnished and truly turn-key, it includes a fully equipped kitchen, water toys, a lawn tractor, and must-have amenities like a dishwasher, washer/dryer, and wifi, perfect for effortless getaways or extended stays.Step off the dock into world-class boating, paddling, fishing, and swimming on the Big Three lakes: Muskoka, Rosseau, and Joseph. Nestled among towering trees, this hidden gem is part of a quiet, close-knit, boat-access-only island community of just 16 properties; peaceful, magical, and uniquely Muskoka. With deeded mainland parking, proven rental income, and potential to expand the existing footprint, this is more than a cottage; it's a lifestyle. Accessible by boat in summer or a short walk across the ice in winter, your Muskoka dream awaits.
Property Details
Interior
Features
Exterior
Features
Property History
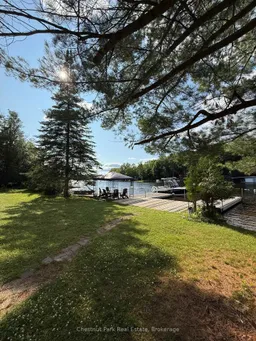 50
50