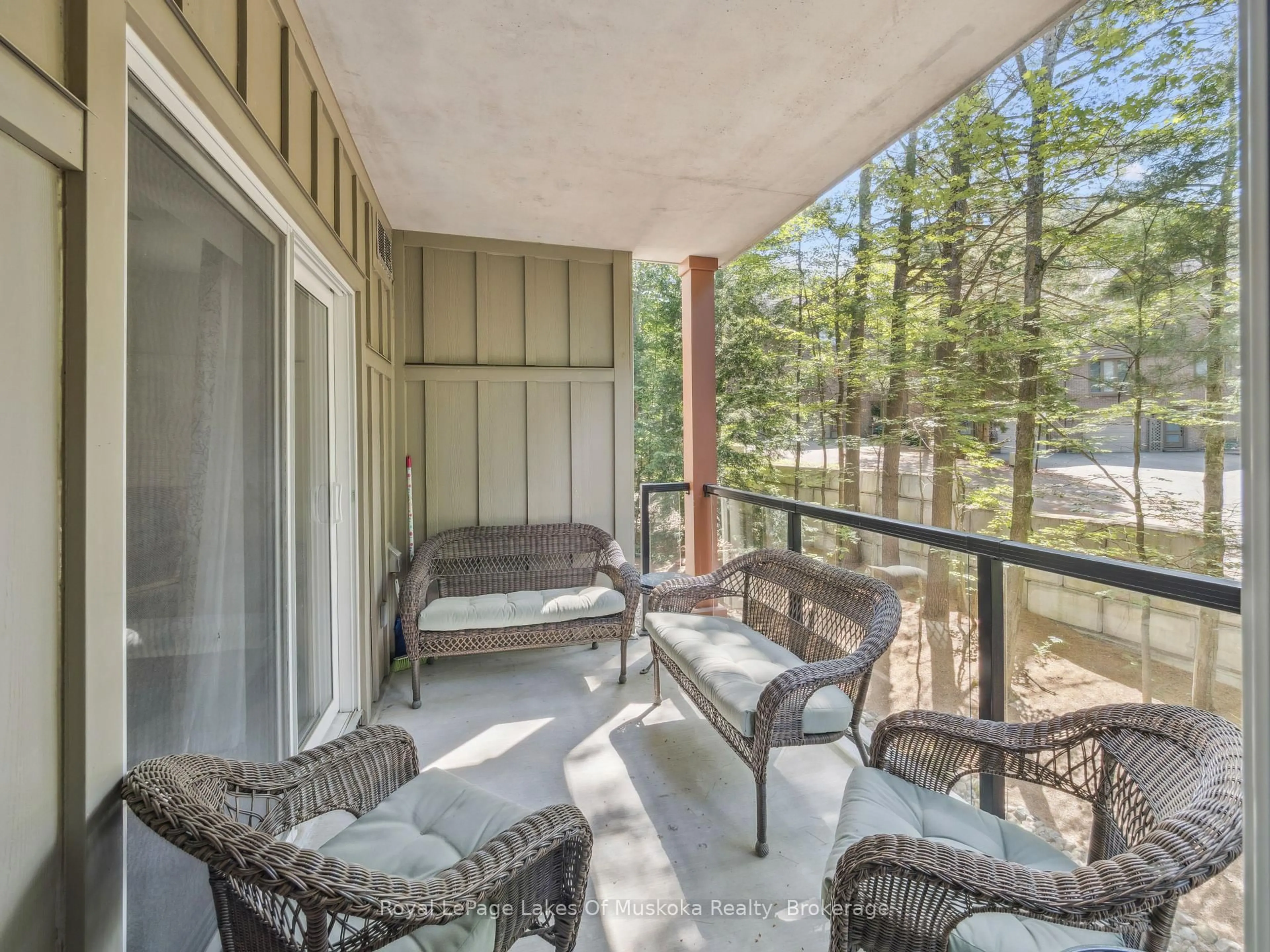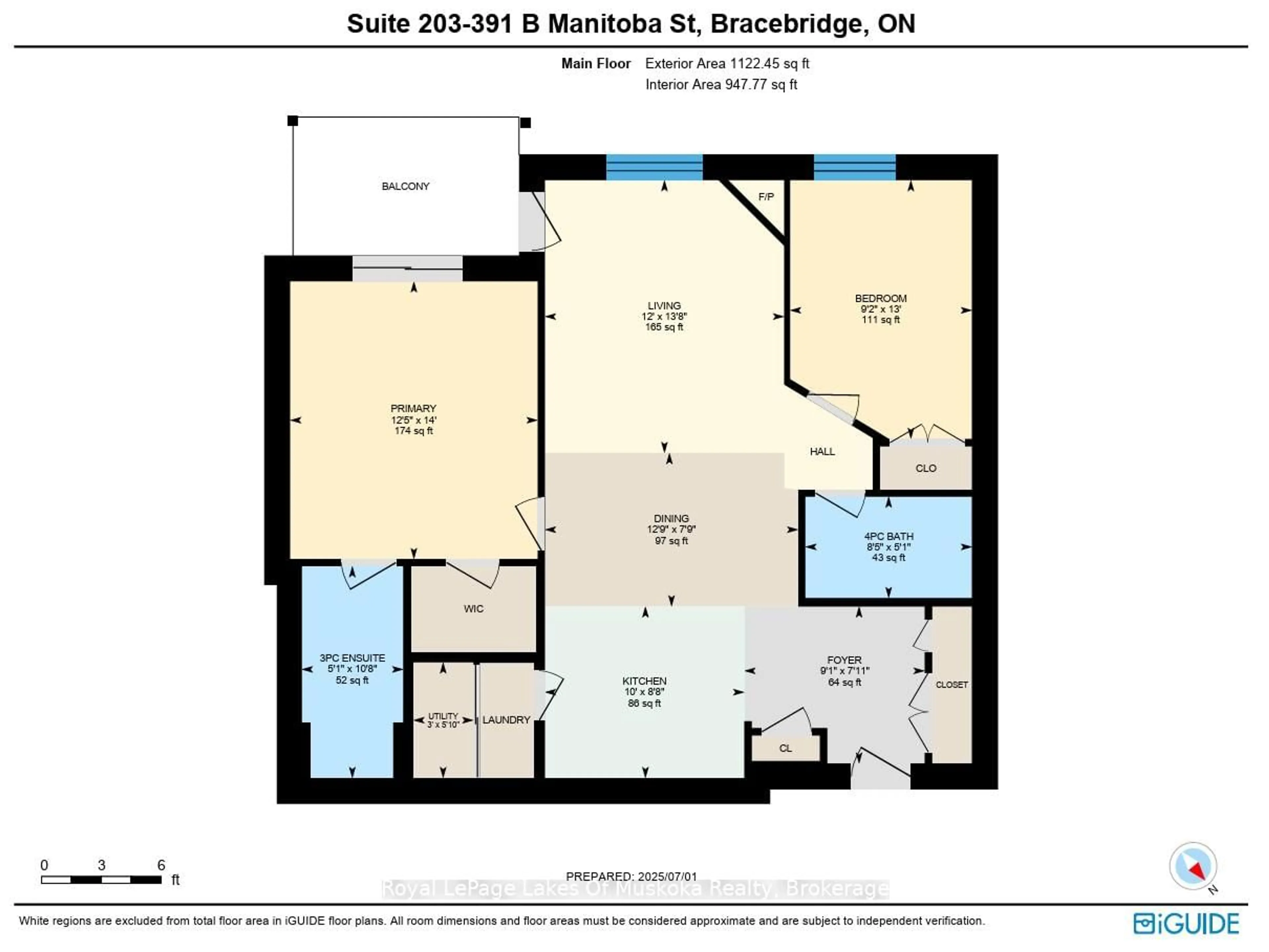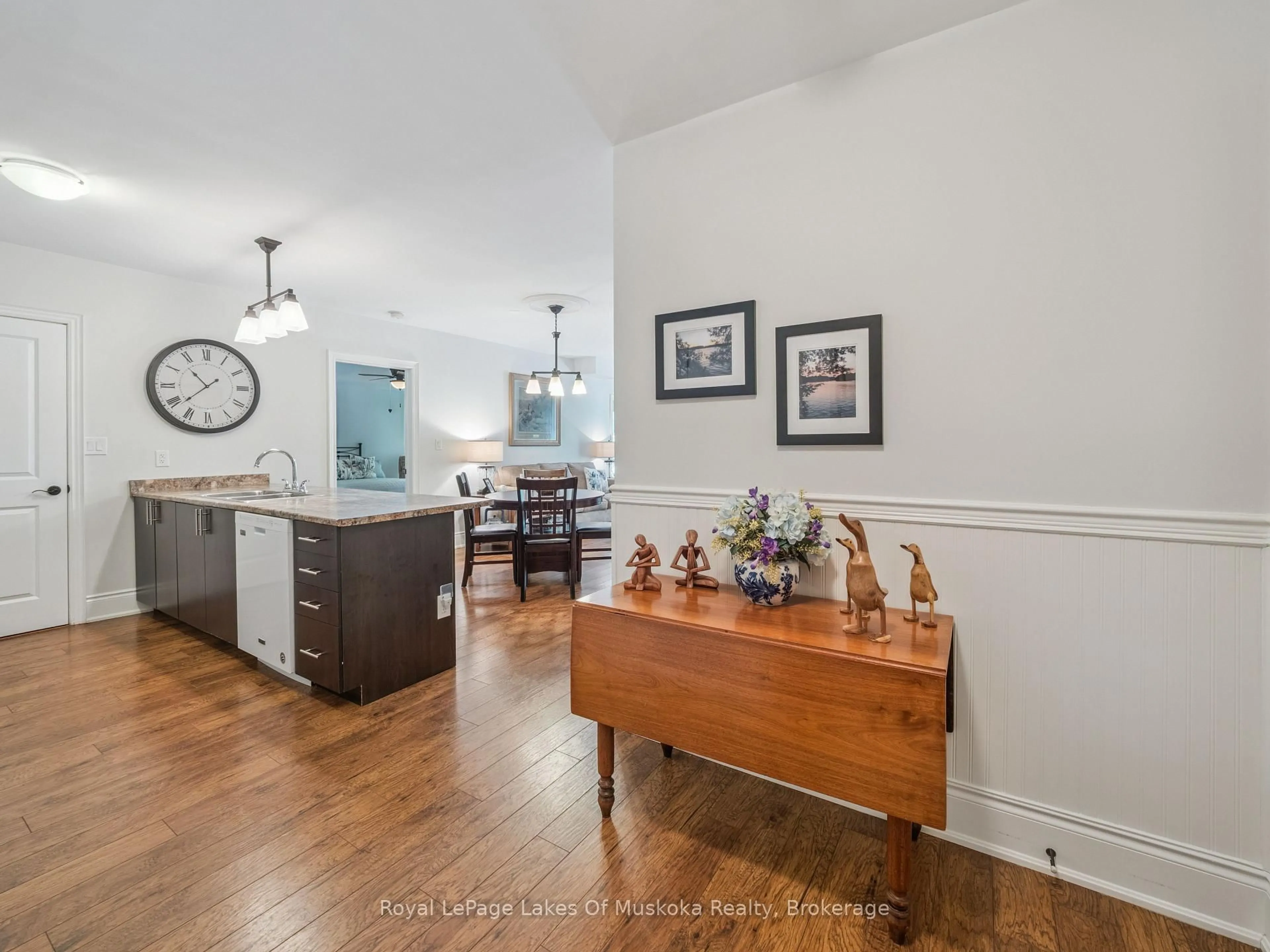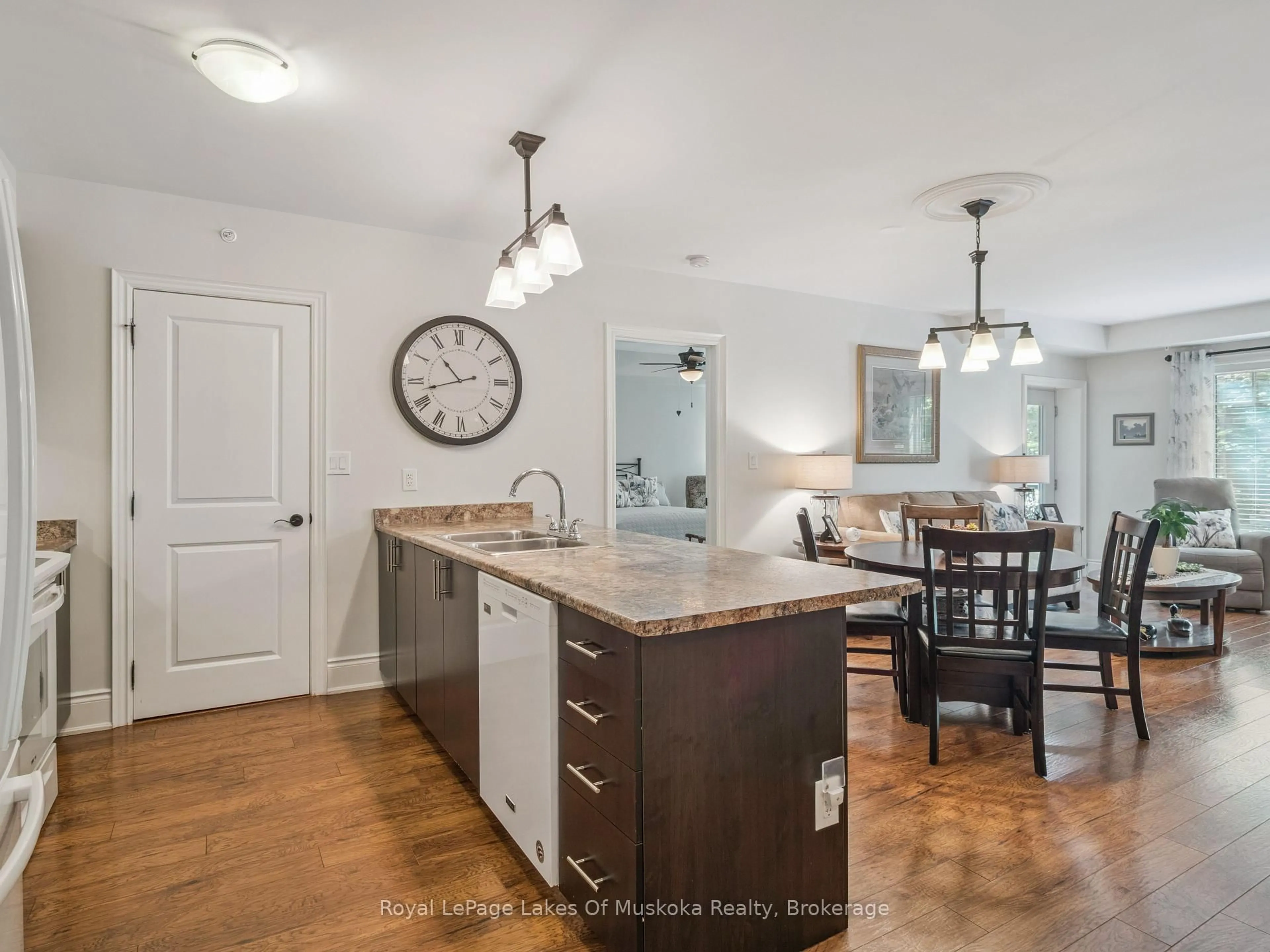391B Manitoba St #203, Bracebridge, Ontario P1L 0B5
Contact us about this property
Highlights
Estimated valueThis is the price Wahi expects this property to sell for.
The calculation is powered by our Instant Home Value Estimate, which uses current market and property price trends to estimate your home’s value with a 90% accuracy rate.Not available
Price/Sqft$491/sqft
Monthly cost
Open Calculator
Description
This two-bedroom, two-bathroom turn-key condo in Bracebridge offers 1035 sq ft of living space, including a private balcony. The open-concept living area with higher ceilings features a tidy kitchen with a large peninsula, breakfast bar, and under-cabinet lighting, which overlooks the dining and living rooms. The living room includes a picture window, a cozy fireplace, and a new retractable screen door that leads to a covered balcony fitted with a gas hookup for a BBQ. For added privacy, the unit has a split-bedroom layout. The primary bedroom, located on one side of the condo, includes a walk-in closet, a three-piece ensuite, and sliders to the balcony. The second bedroom is on the opposite side of the unit, adjacent to the main bathroom. This home is move-in ready and includes six appliances and in-suite laundry. Recent upgrades add to its appeal, including a fresh coat of paint throughout, new bedroom carpets, a new vanity and toilet in the ensuite, and a new washer and dryer. The condo provides forced-air gas heating and is built with ICF construction, which ensures low utility costs and a quiet environment. Residents can enjoy a variety of amenities, including a personal storage locker located in front of a private, heated underground parking space. The secure building features a welcoming lobby with an elevator and well-maintained grounds. The Granite Springs Clubhouse offers a gym, a library, a community kitchen, and a lounge with a fireplace and billiards table. The development backs onto a wooded area of the South Muskoka Curling & Golf Club and is conveniently close to local shops, entertainment, and recreation. Additionally, pets under 25 lbs are welcome.
Property Details
Interior
Features
Main Floor
Living
4.18 x 3.66W/O To Balcony
Dining
3.88 x 2.35Kitchen
3.05 x 2.63Primary
4.26 x 3.79Exterior
Features
Parking
Garage spaces 1
Garage type Underground
Other parking spaces 0
Total parking spaces 1
Condo Details
Amenities
Bbqs Allowed, Club House, Elevator, Exercise Room, Visitor Parking, Party/Meeting Room
Inclusions
Property History
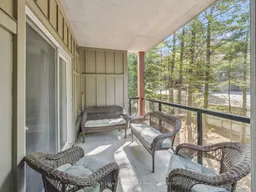 34
34
