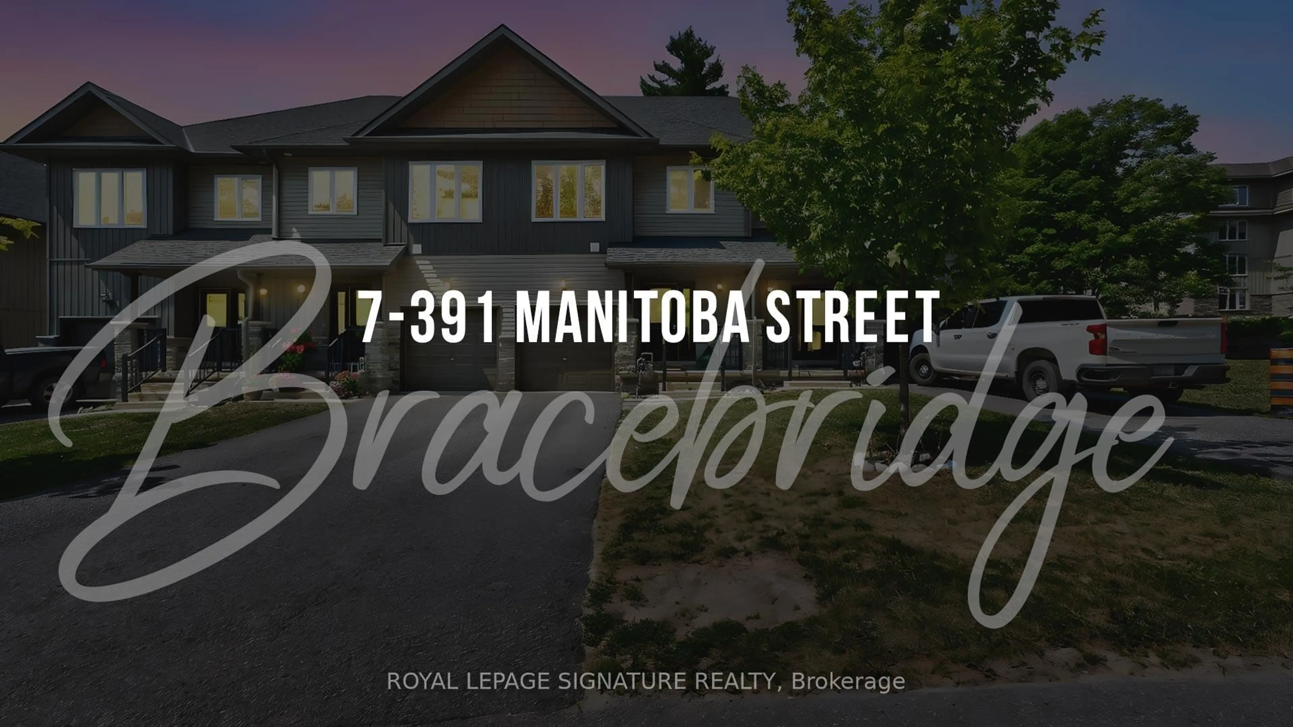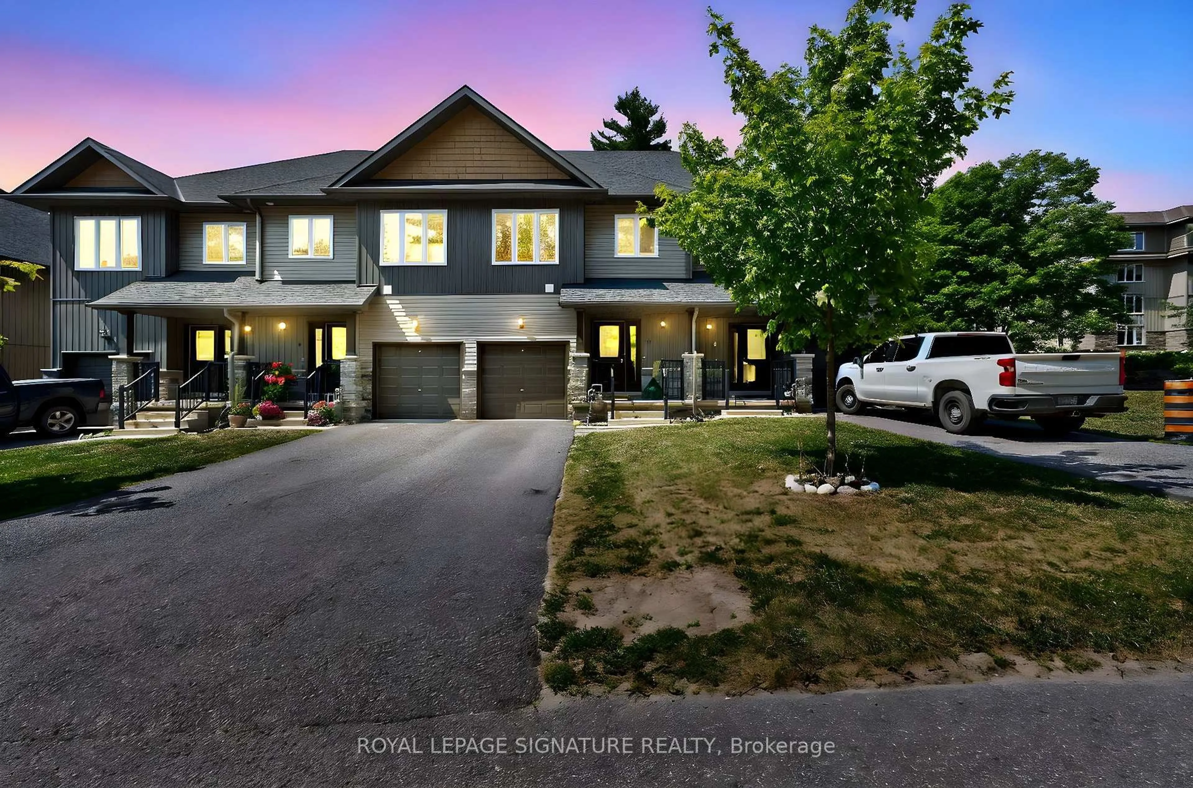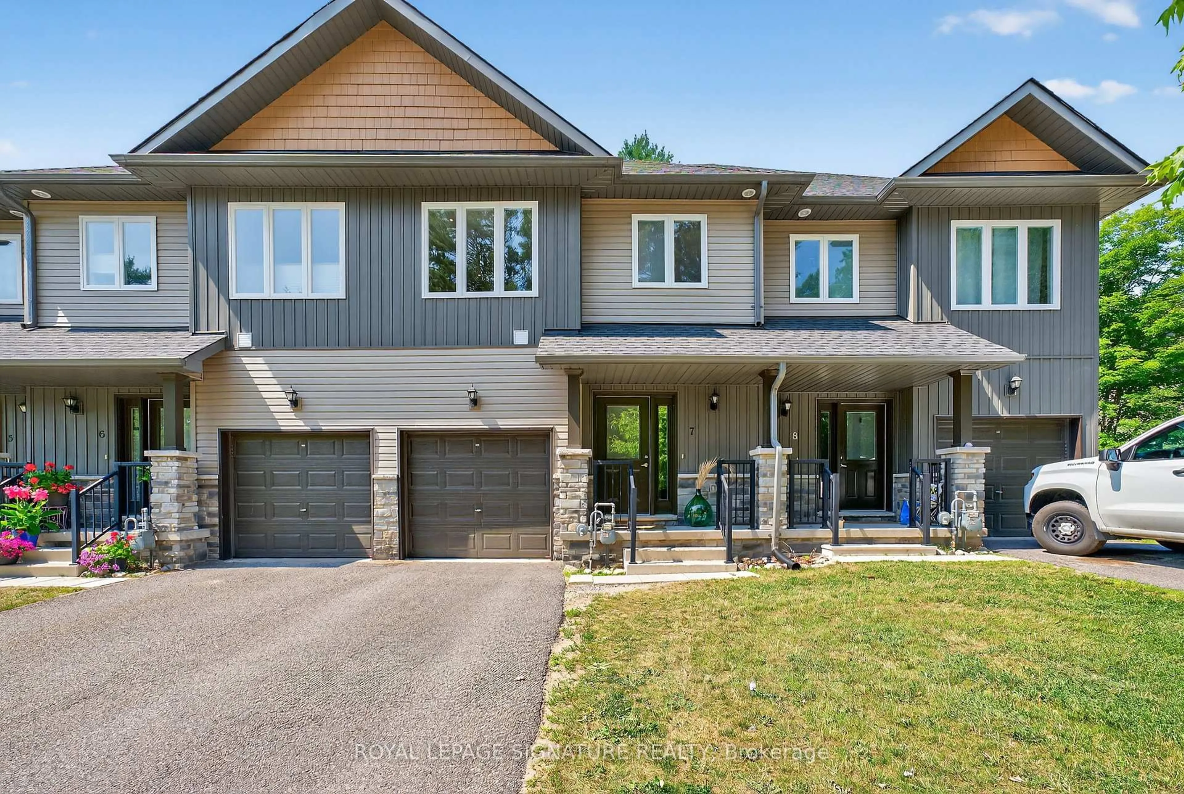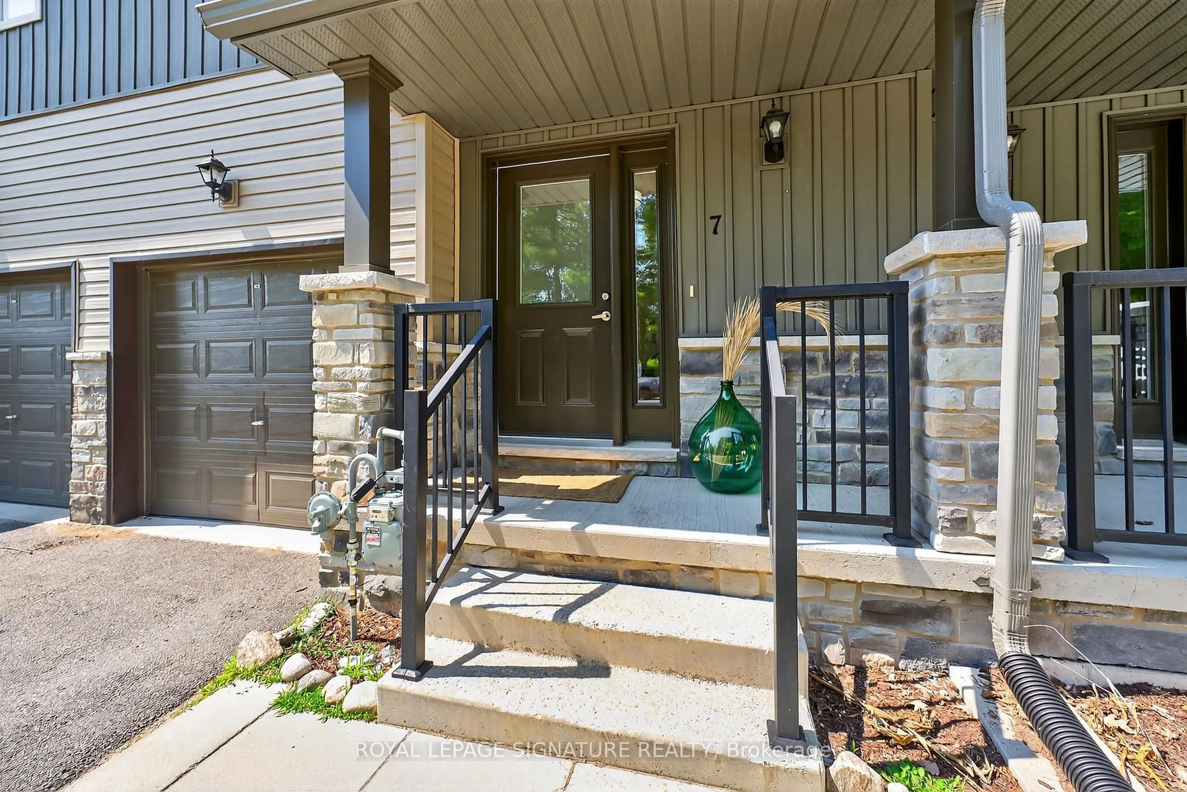393 Manitoba St #4, Bracebridge, Ontario P1L 1B4
Contact us about this property
Highlights
Estimated valueThis is the price Wahi expects this property to sell for.
The calculation is powered by our Instant Home Value Estimate, which uses current market and property price trends to estimate your home’s value with a 90% accuracy rate.Not available
Price/Sqft$440/sqft
Monthly cost
Open Calculator
Description
Muskoka Living! Experience the perfect blend of comfort and convenience in this stunning townhome located just minutes from downtown Bracebridge. Granite Springs offers an exceptional lifestyle with outdoor adventures right at your doorstep. Explore breathtaking waterfalls, pristine beaches, scenic bike trails, and renowned golf courses. Enjoy boutique shopping and delightful dining options, all within a short drive. Step inside this bright, freshly painted unit to engineered hardwood flooring and pot lights that enhance the home's bright and airy atmosphere. The spacious open concept living, dining area features a large island with additional storage and walk-out to the private backyard, perfect for relaxing evenings at home. Enjoy the convenience of upstairs laundry, making everyday chores a breeze. The primary bedroom features a large walk in closet, ensuite washroom with a walk in shower, double sink and modern soaker tub. A covered porch with a walkout deck and a gas BBQ outlet invites you to enjoy alfresco dining and entertaining in your private outdoor space. The clubhouse includes a pool table, party room, gym, library and outdoor recreation area overlooking the meticulously maintained gardens for additional entertainment space and social events in this family friendly community. This townhome is ready for you to move in and start enjoying life in this vibrant community. Don't miss your chance to own this beautiful townhome in Granite Springs, where nature and urban amenities coexist. Photos are of the model unit #7.
Property Details
Interior
Features
Main Floor
Kitchen
0.0 x 0.0Open Concept / Granite Counter / Stainless Steel Appl
Living
0.0 x 0.0hardwood floor / Open Concept / W/O To Deck
Dining
0.0 x 0.0hardwood floor / Open Concept / Large Window
Exterior
Features
Parking
Garage spaces 1
Garage type Attached
Other parking spaces 1
Total parking spaces 2
Condo Details
Amenities
Bbqs Allowed, Bike Storage, Club House, Community BBQ, Exercise Room, Games Room
Inclusions
Property History
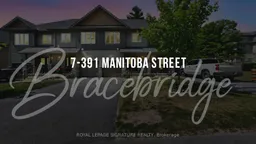 43
43
