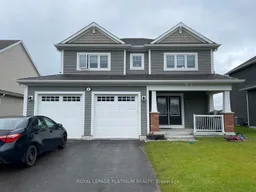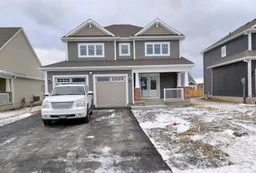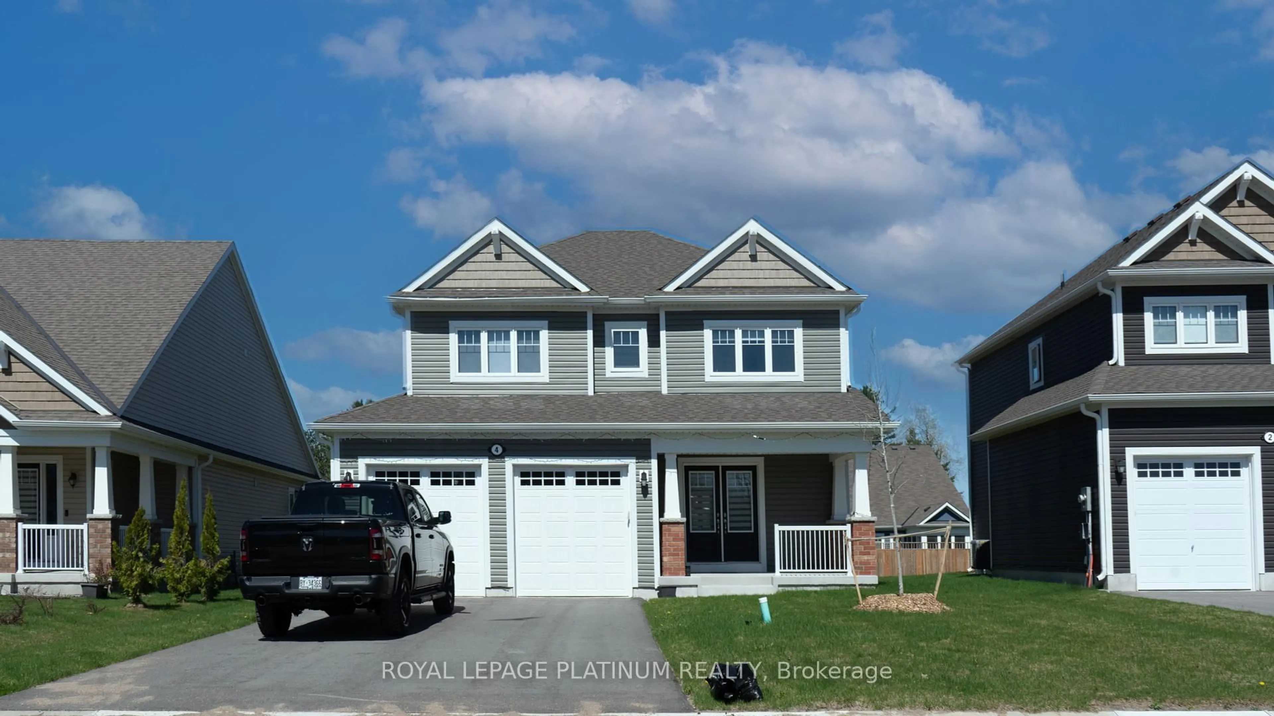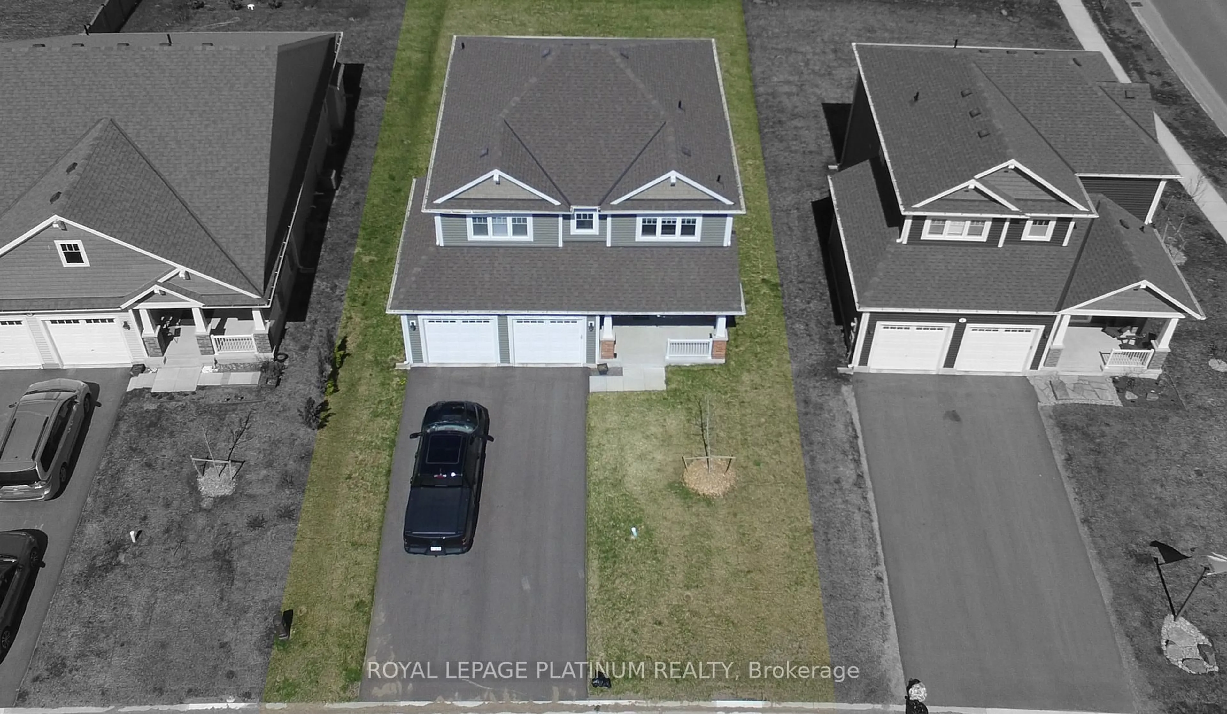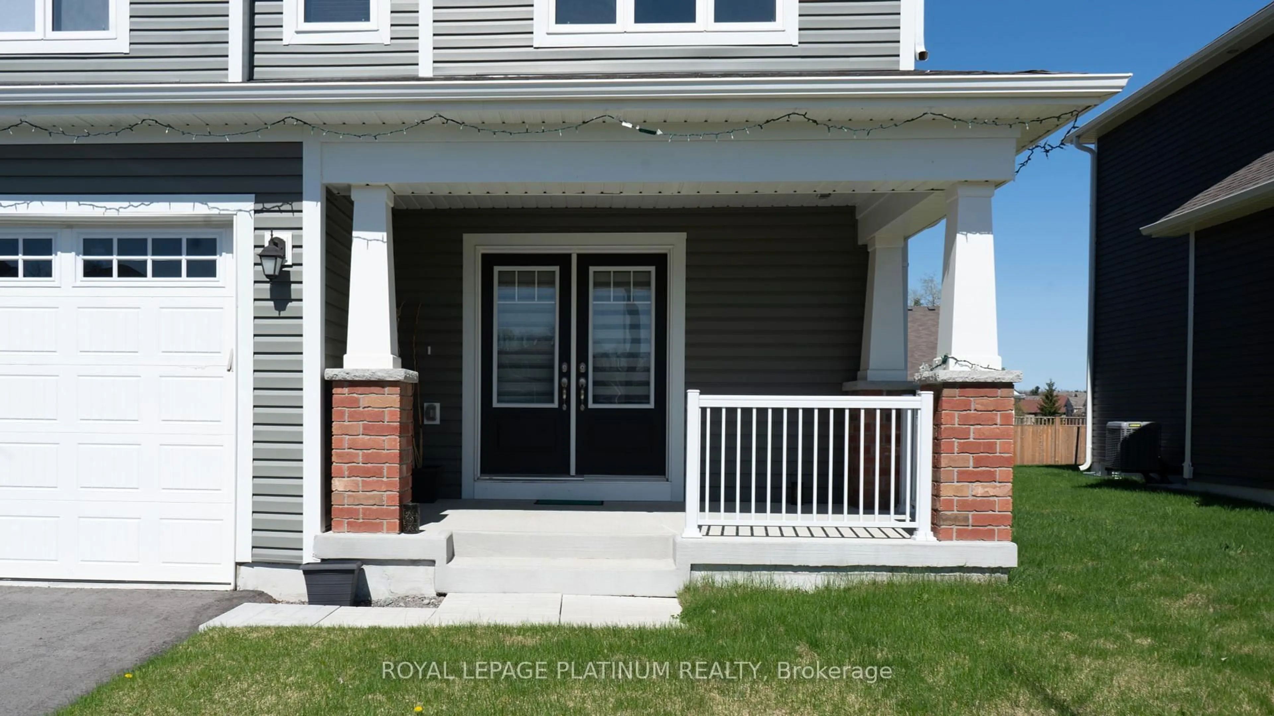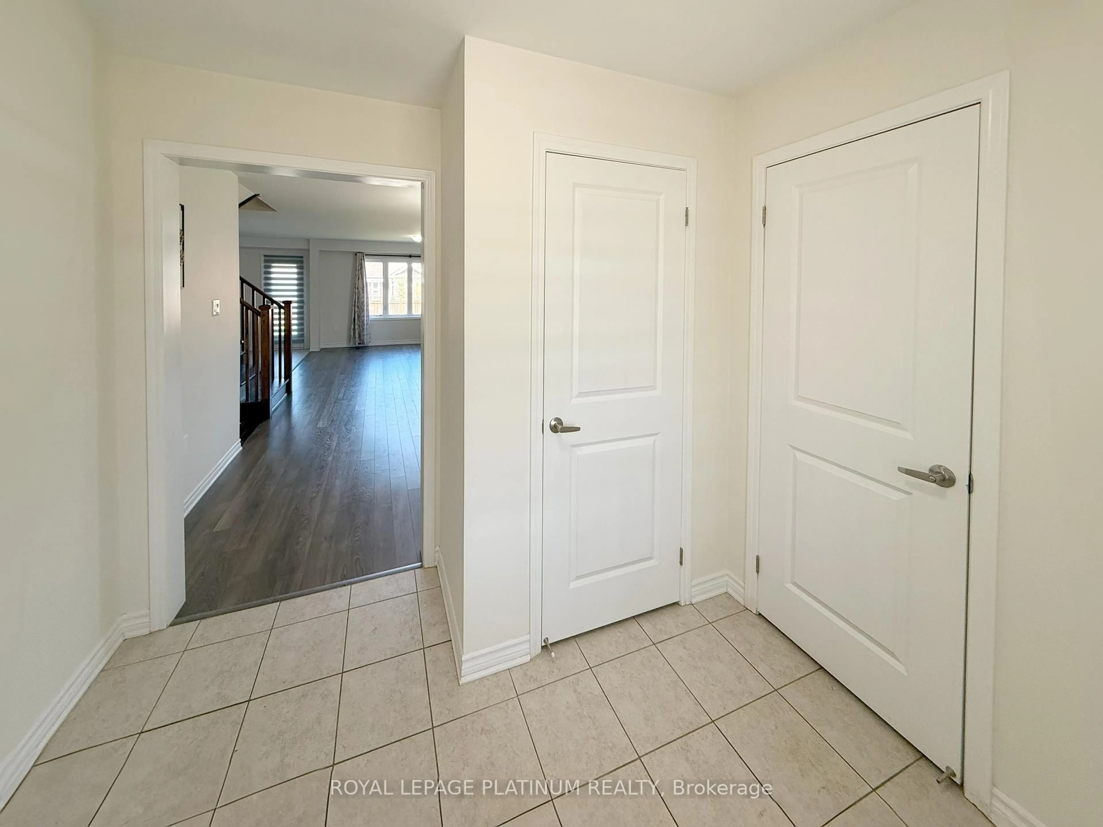4 Stother Cres, Bracebridge, Ontario P1L 0A3
Contact us about this property
Highlights
Estimated valueThis is the price Wahi expects this property to sell for.
The calculation is powered by our Instant Home Value Estimate, which uses current market and property price trends to estimate your home’s value with a 90% accuracy rate.Not available
Price/Sqft$584/sqft
Monthly cost
Open Calculator
Description
Stunning 4-Bedroom Detached Home in the Heart of Muskoka, Built by Mattamy Homes. Welcome to your dream home in one of Muskoka's most sought-after neighborhoods! This brand-new 4-bedroom, 3-bathroom detached home (with a children's park across the street) by Mattamy Homes combines timeless craftsmanship with modern elegance. Step inside to discover an open-concept layout filled with natural light, perfect for both everyday living and entertaining. The heart of the home is a gourmet kitchen featuring top-of-the-line stainless steel appliances, quartz countertops, a spacious island, and custom cabinetry - a true chef's paradise. Upstairs, four generously sized bedrooms provide plenty of space for the whole family, including a luxurious primary suite complete with a walk-in closet and a spa-inspired ensuite. With three beautifully designed bathrooms, convenience and comfort are always within reach. The golf course is just minutes away by car. Don't miss this rare opportunity to own a piece of Muskoka luxury, built by a name you can trust. (40459168)
Property Details
Interior
Features
Main Floor
Great Rm
4.48 x 4.3Dining
3.9 x 3.6Kitchen
5.1 x 3.9Powder Rm
0.0 x 0.0Exterior
Features
Parking
Garage spaces 2
Garage type Built-In
Other parking spaces 2
Total parking spaces 4
Property History
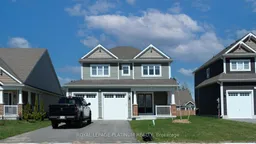 42
42