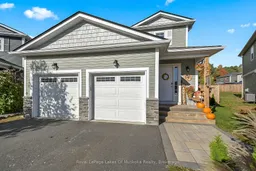Immaculate and move-in ready, this beautifully finished two-storey home offers over 2,400 sq. ft. of thoughtfully designed living space that balances comfort, style, and family function. The open-concept main floor is bright and inviting, featuring 9-ft ceilings, a spacious kitchen with a large island, and a cozy gas fireplace that anchors the living area. Freshly painted throughout with new lighting and added pot lights, the home exudes a modern, airy feel that's perfect for everyday living and entertaining. Upstairs, four generous bedrooms and a stylish 4-piece family bath provide space for everyone. The serene primary suite offers deep double closets and a modern 3-piece ensuite for a private retreat. The finished lower level extends your living area with a bright rec room and another 4-piece bath, ideal for guests, hobbies, or play. Outdoors, the property is equally inviting. The large, pie-shaped backyard is perfect for gatherings and summer fun, complete with an above-ground pool. Curb appeal is enhanced by the double garage with inside entry to the mudroom/laundry for convenient everyday access. Nestled in a desirable, family-friendly neighbourhood close to the Bracebridge Sportsplex, schools, and walking trails, this exceptional home combines contemporary updates with the warmth and lifestyle of Muskoka living.
Inclusions: Fridge, Stove, Dishwasher, Small fridge in island, Washer, Dryer, Pool and all related equipment, auto garage remotes, trampoline, backyard play structure, window coverings, mirror in front hallway, light fixtures, bathroom mirrors, 2 of the 4 island chairs.
 45
45


