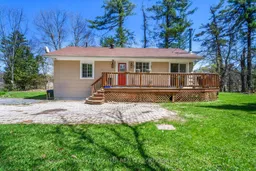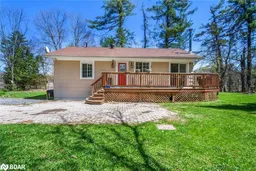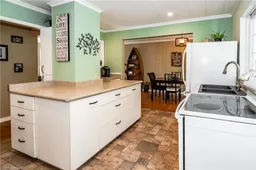Discover this charming 3-bedroom, 1-bathroom bungalow set on just under half an acre in a peaceful country setting, with quick and easy access to Highway 11. Enjoy the best of both worlds ? rural living with the convenience of town just minutes away. High-speed internet is available, and a short walk up the road leads to the beautiful swimming area at Muskoka Falls.The main level features an open-concept layout with a bright kitchen, dining, and living area accented by warm wood flooring. Step out onto the inviting front deck, perfect for relaxing and taking in the large, tree-lined yard.Three comfortable main-floor bedrooms and an updated 4-piece bathroom with a soaker tub complete the upper level. The partially finished lower level offers a spacious rec room, laundry area, and a versatile bonus room, ideal for a home office, hobby space, or guest area. Additional features include a newer forced-air propane furnace and a new roof installed in 2019.Backing onto a serene wooded area, this property offers a quiet and peaceful atmosphere with no rear neighbours perfect for nature lovers and those seeking privacy. A short drive from local amenities, shops, and services, making this the ideal blend of seclusion and convenience.
Inclusions: stove, fridge, microwave, washer, dryer, window coverings, light fixtures






