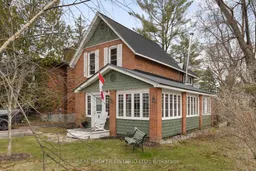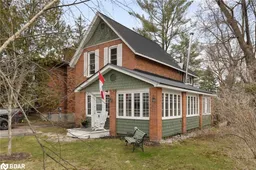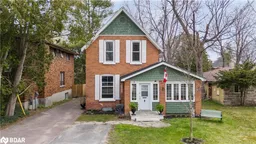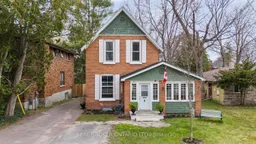Welcome to 87 McMurray Street, a 3-bedroom, 2-bath character home bursting with warmth and timeless appeal.Inside, you'll find 9 ceilings with crown molding, cherry wood floors on the main level, and large newer windows that fill the home with natural light. The updated plumbing and electrical throughout, a newer roof (2019), central air, and central vac offer peace of mind and modern comfort.The spacious layout includes a cozy winterized 30 Muskoka room with a wood-burning fireplace, perfect for relaxing year-round. Theres a separate living room and a separate dining room, ideal for both everyday comfort and entertaining. The main-floor bedroom sits beside a full bath, and the large laundry room offers built-in storage and a utility sink, making it as functional as it is convenient.The kitchen opens to a wrap-around deck and a fully fenced backyard featuring two gates, a large storage shed, and a 14 x 42 above-ground pool ready for summer fun.Upstairs, you'll find two more generous bedrooms and a second full bath. Multiple closets and extra basement storage keep everything organized and clutter-free.Set on a double-wide driveway in a welcoming, walkable neighbourhood, you're just minutes from downtown shops, Memorial Park, the farmers market, schools, and year-round town events.One of the original homes on McMurray Street, built in 1890, this home carries a rich history while offering the modern updates todays buyers are looking for.This is more than just a house, its a home full of character, comfort, and community. Experience the feeling for yourself at 87 McMurray Street.
Inclusions: Dishwasher, Washer, Dryer, Fridge, Stove







