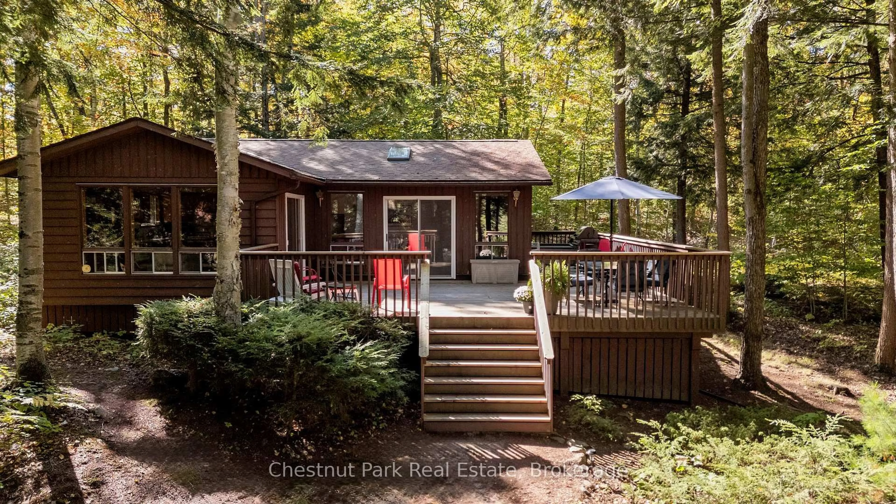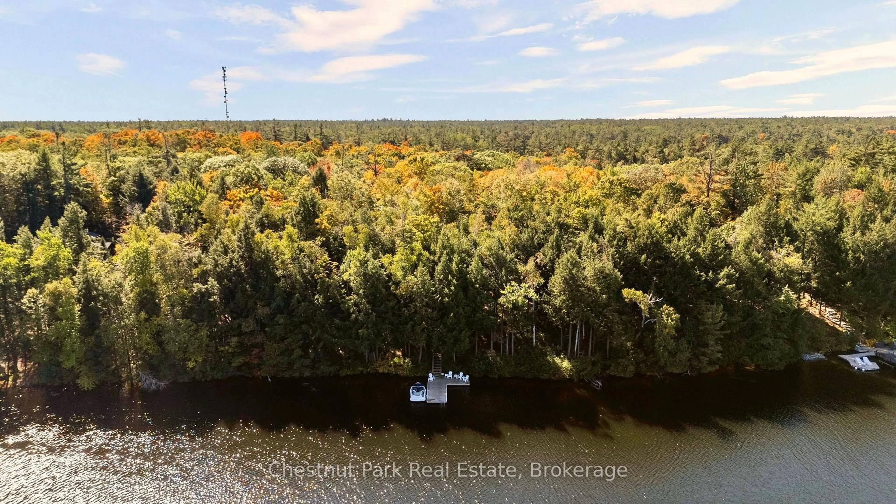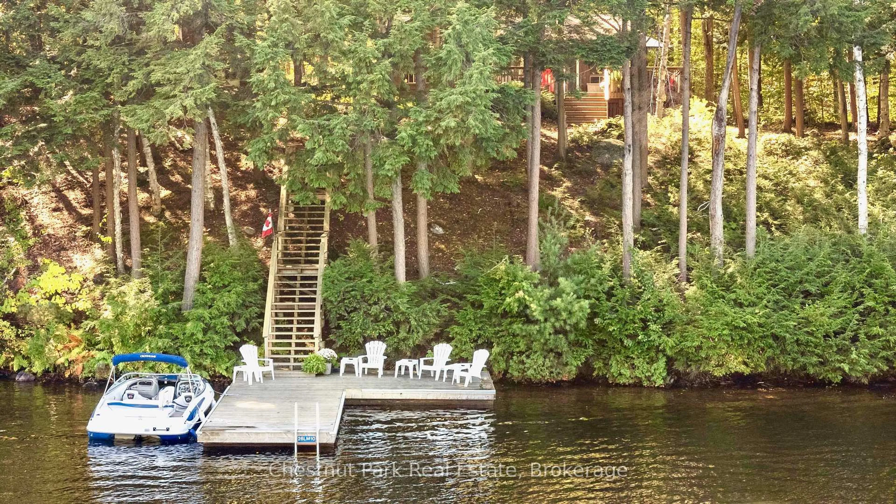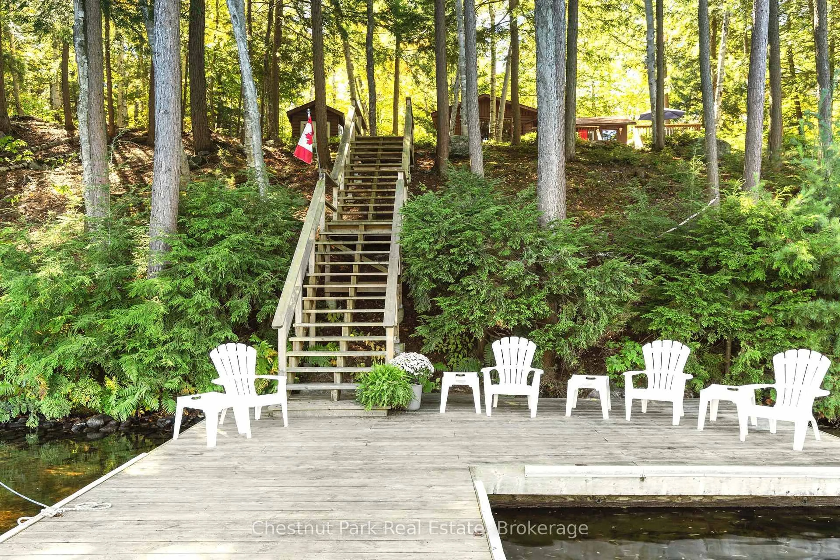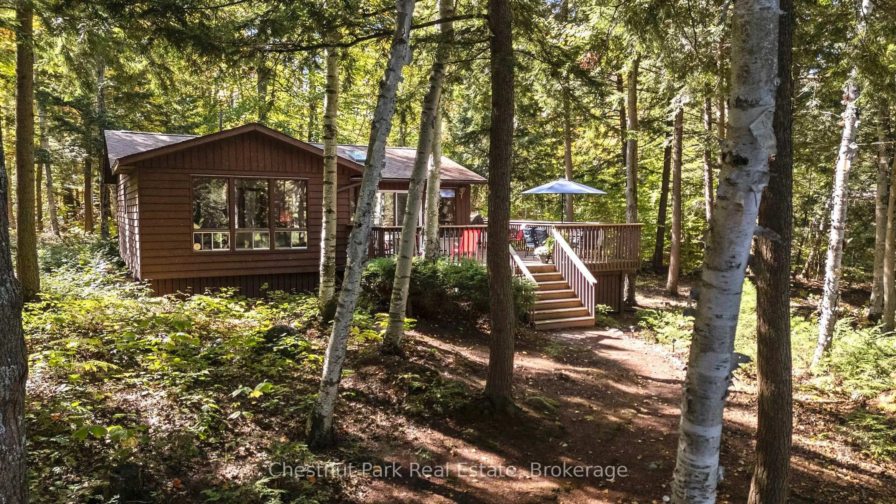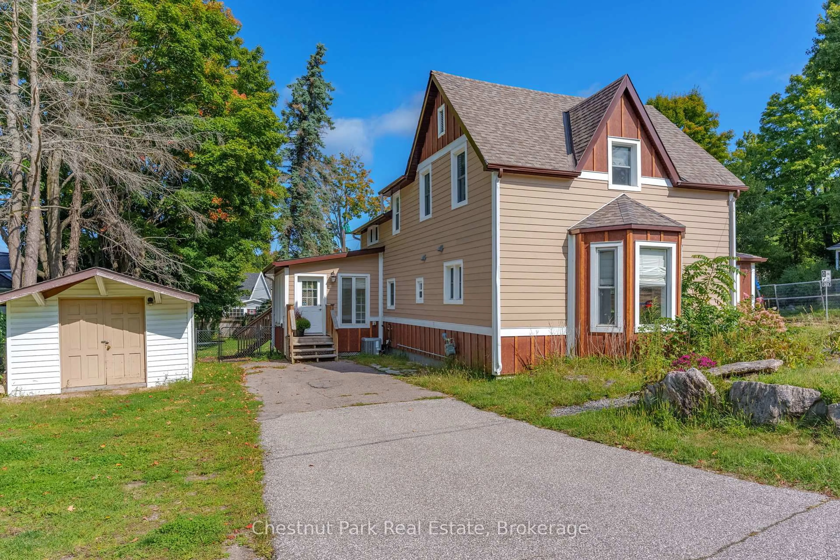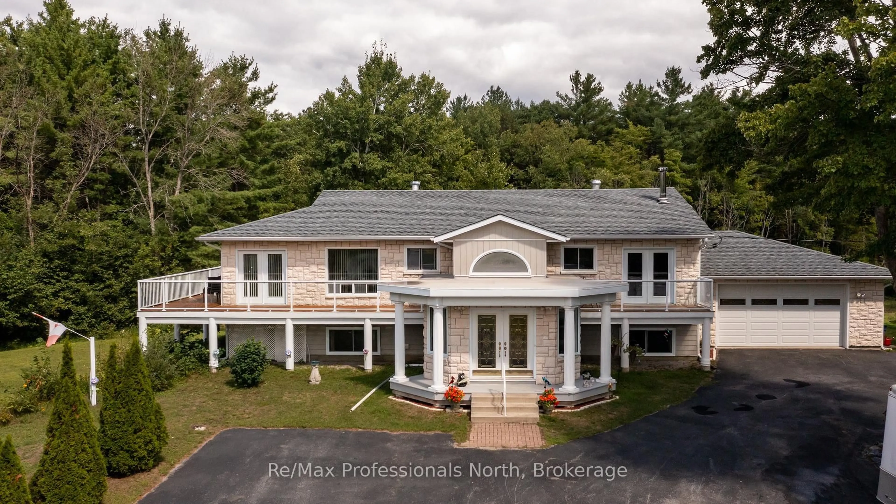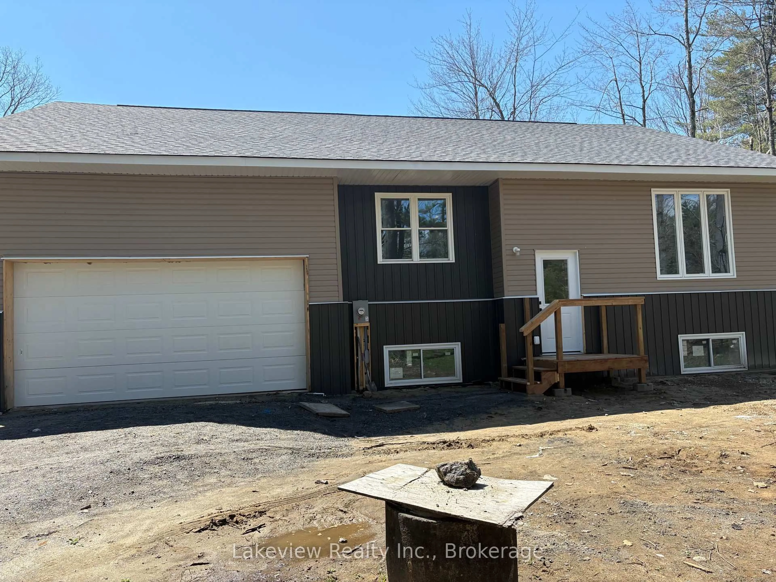10 Taylor (26LM10) Island, Gravenhurst, Ontario P1P 1R2
Contact us about this property
Highlights
Estimated valueThis is the price Wahi expects this property to sell for.
The calculation is powered by our Instant Home Value Estimate, which uses current market and property price trends to estimate your home’s value with a 90% accuracy rate.Not available
Price/Sqft$1,020/sqft
Monthly cost
Open Calculator
Description
Leave your worries mainland and start enjoying your very own lakeside retreat on sought-after Lake Muskoka at an amazing price. Just pack a bag and your sheets to begin enjoying this fully equipped, turn-key 3-bedroom + 1 bunkie, 1-bathroom cottage right away! Park up to 3 cars in your designated spots at Lakeshore Landing, hop in the boat, and arrive at your cottage in minutes. Island life doesnt get any better than 10 Taylor Island, where youll find community, convenience, and quiet. Nestled in a protected channel away from heavy winds, surrounded by tall pines and beautiful lake views, this property offers 203 feet of calm, clear waterfront perfect for swimming, paddleboarding, and relaxing in the morning and afternoon sun on the large dock (rebuilt in 2020). Featuring a renovated bathroom (2023), fully furnished interior, open-concept kitchen/living/dining area, and a generously sized deck (resurfaced in 2022), where you can bask in the sunrise while sipping your morning coffee throughout spring, summer, and fall. Spend your days on the lake, boating to the many wonderful amenities and destinations the Big Three Lakes offer. Whether you imagine enlarging the cottage or adding a boathouse, this property is full of potential! This well-maintained cottage is an excellent opportunity for first-time cottagers or anyone seeking their very own piece of paradise just under 2 hours from the GTA.
Property Details
Interior
Features
Main Floor
Living
3.429 x 5.79Combined W/Kitchen / Glass Doors / W/O To Deck
Dining
4.546 x 3.05Combined W/Kitchen / Overlook Water / W/O To Deck
Kitchen
3.429 x 14.546Open Concept
Primary
2.66 x 3.429B/I Closet / Broadloom
Exterior
Features
Parking
Garage spaces -
Garage type -
Total parking spaces 2.5
Property History
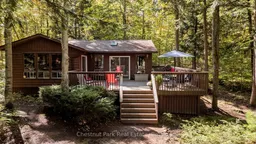 27
27
