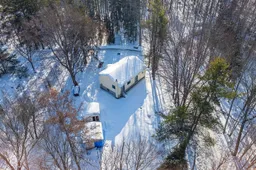Discover this appealing 2016-built home in a peaceful rural setting just 20 minutes from Gravenhurst. Constructed with an energy efficient ICF foundation and a durable engineered floor system, this property offers both comfort and efficiency. The main floor is just over 1,000 square feet and features 2 bedrooms, including a primary suite with a walk-in closet and 4-piece ensuite, a good sized second bedroom and an additional 3-piece bath. Hardwood floors enhance the main living space, with natural light streaming through large windows. The partially finished basement includes a potential 3rd bedroom, a spacious rec room area with a wood stove, which when completed will add an additional 750 square feet of comfortable living space. Practical features include a high-efficiency propane furnace, 200-amp electrical service, and two storage sheds. Outdoor potential abounds, with space for a back deck off the living room and primary bedroom, as well as a front entryway deck, awaiting construction by the new owner. Enjoy easy access to Riley Lake with a dock just steps away, perfect for fishing, kayaking, or relaxing by the water. This quiet property is conveniently located near the Summerland General Store and all the amenities of Gravenhurst. With its solid construction and room to grow, this home is perfect for year-round living, a vacation retreat, or as an investment opportunity.
Inclusions: Refrigerator, stove, built-in dishwasher, washer, dryer.
 32
32


