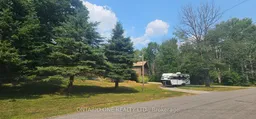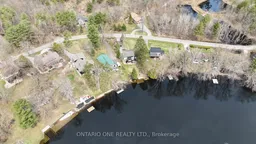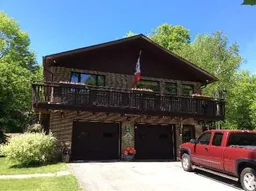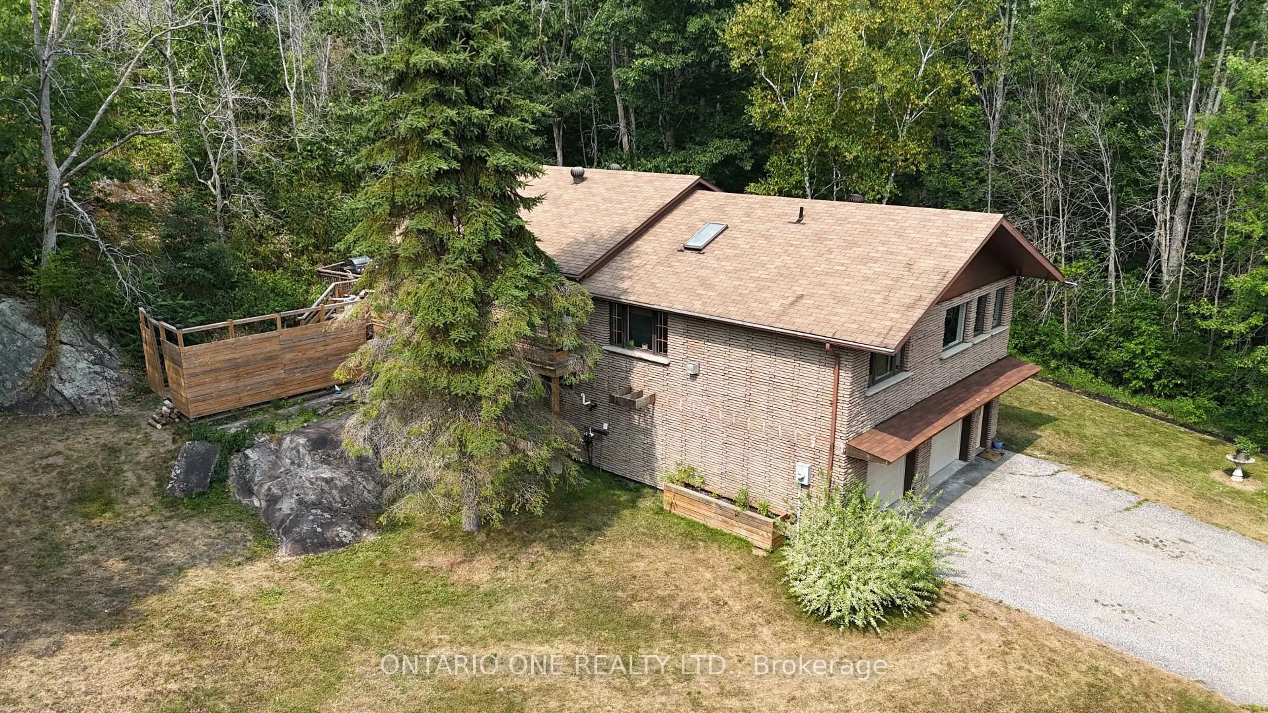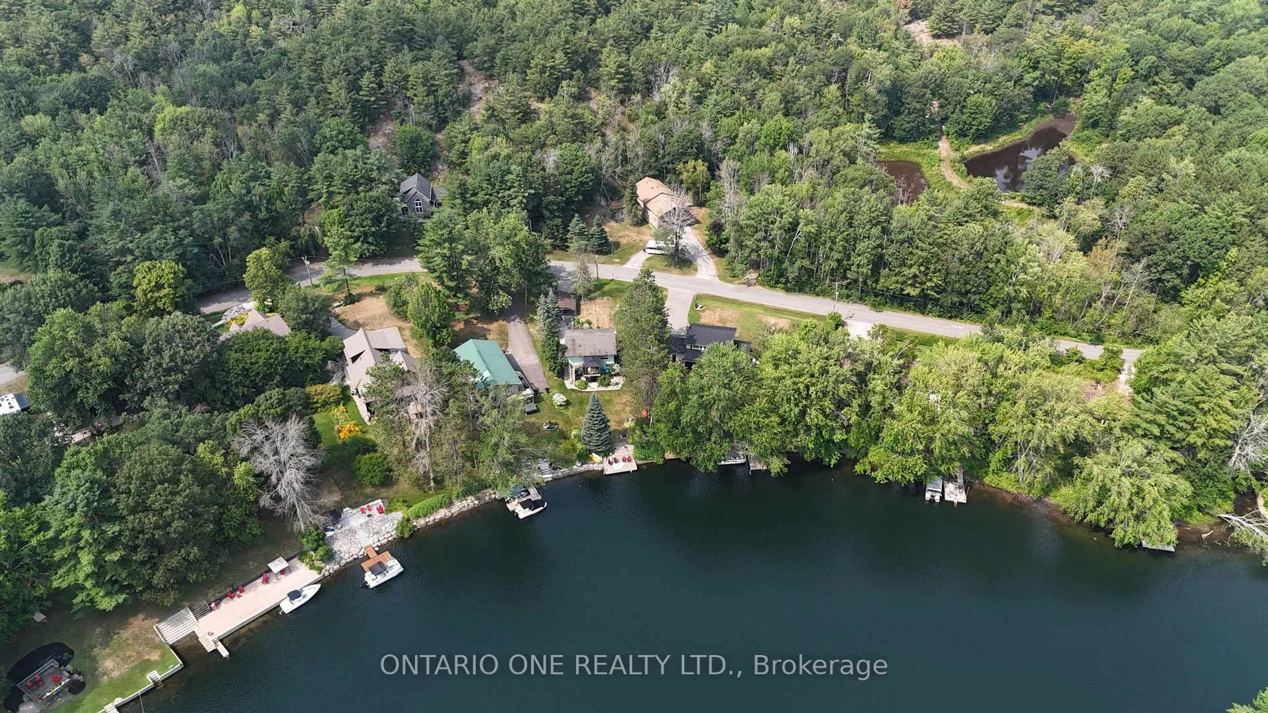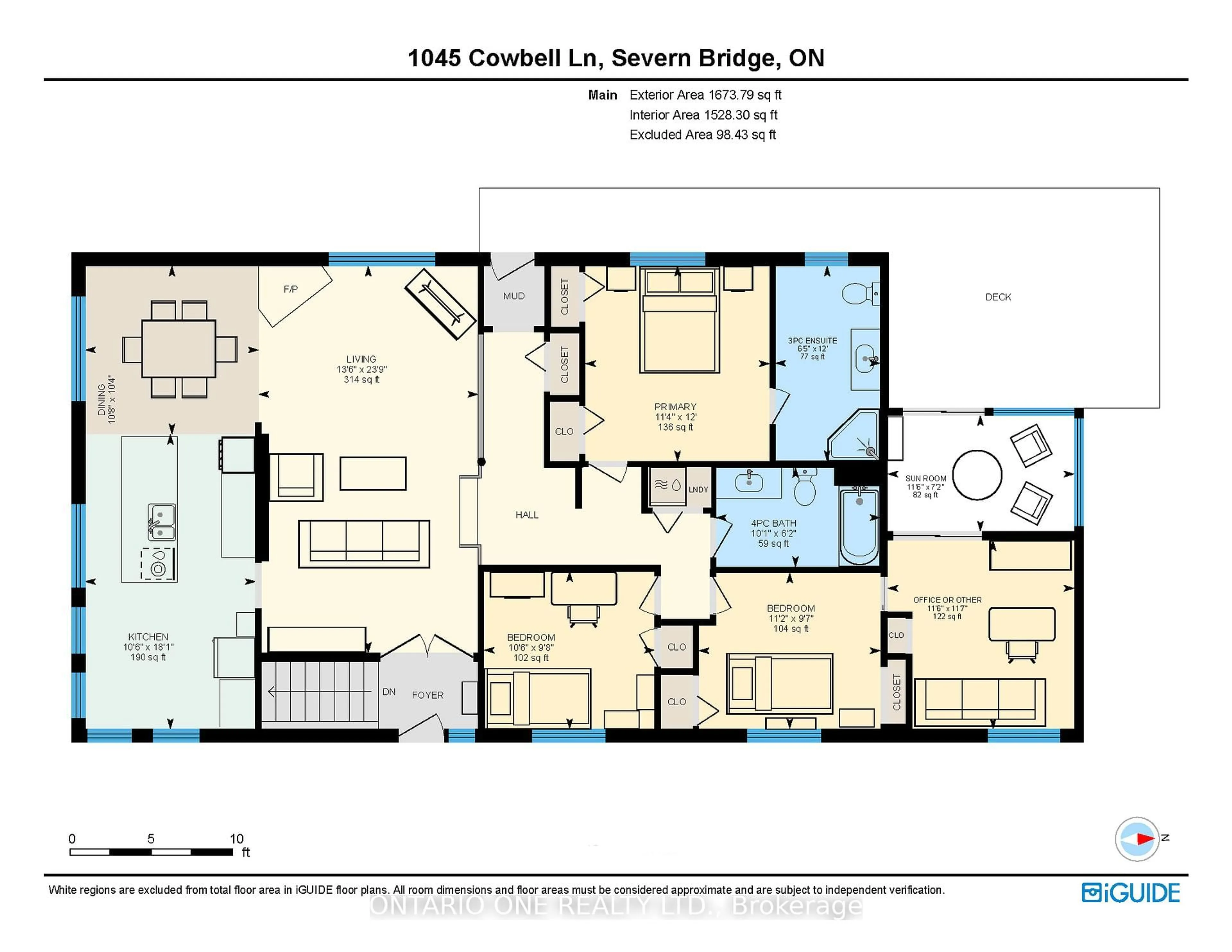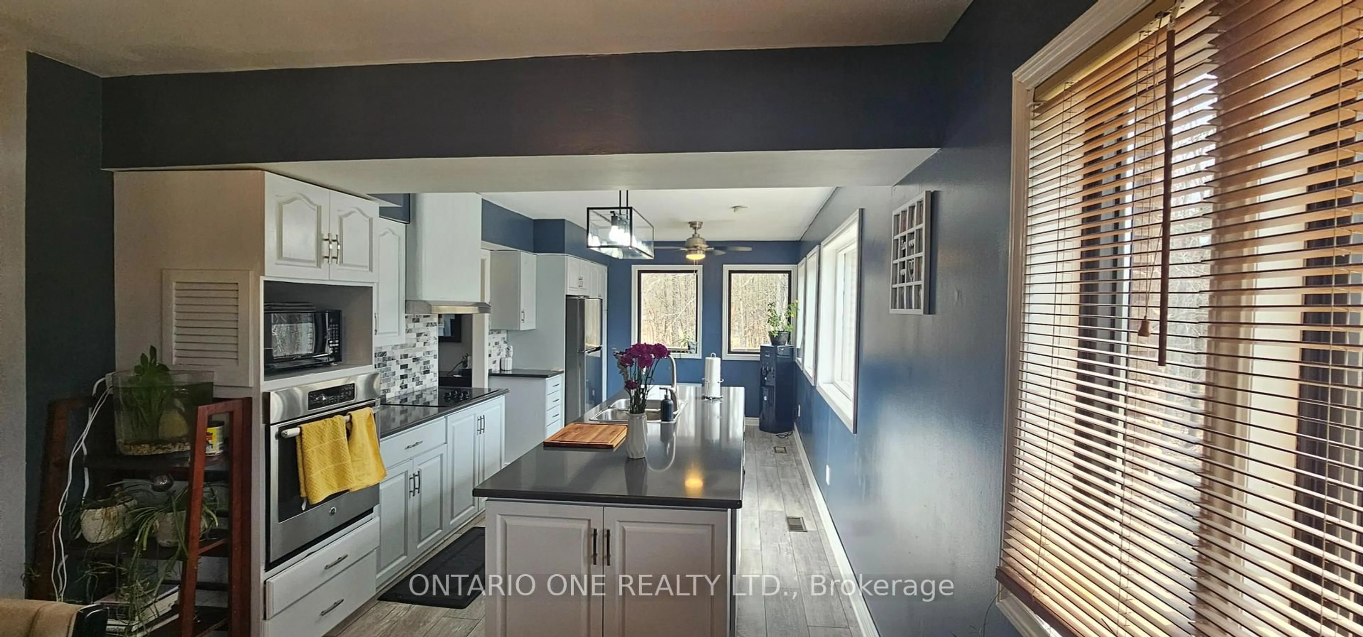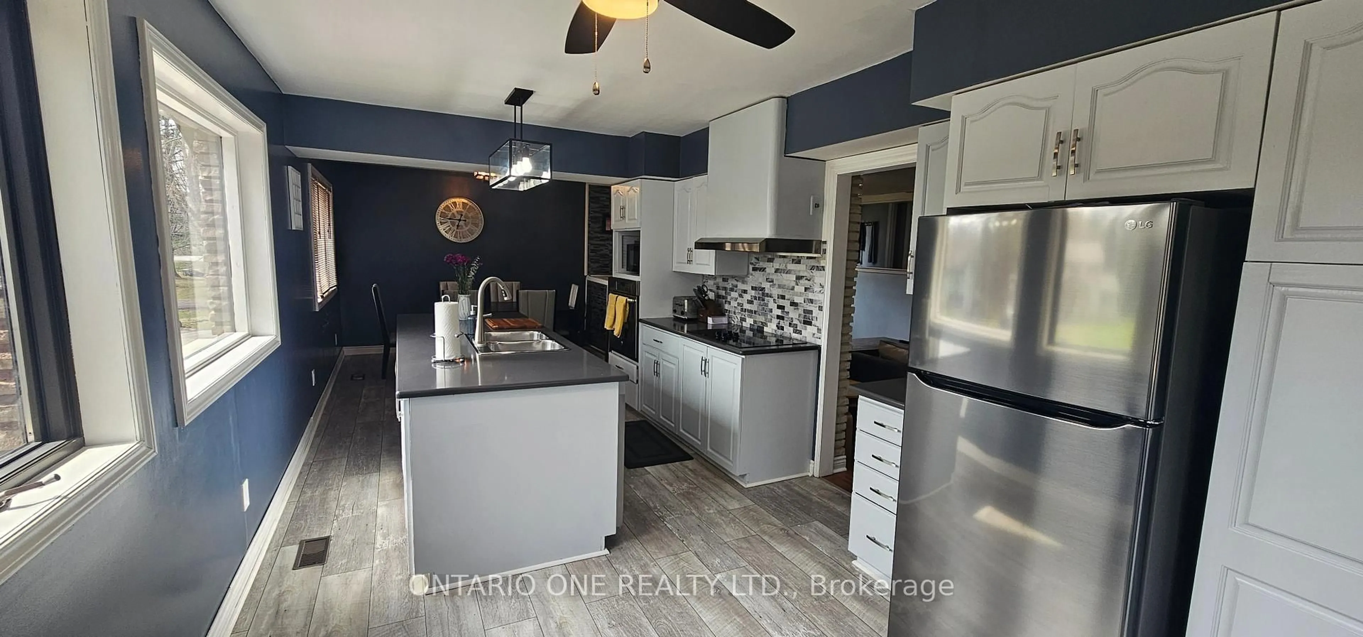1045 Cowbell Lane, Gravenhurst, Ontario P0E 1N0
Contact us about this property
Highlights
Estimated valueThis is the price Wahi expects this property to sell for.
The calculation is powered by our Instant Home Value Estimate, which uses current market and property price trends to estimate your home’s value with a 90% accuracy rate.Not available
Price/Sqft$431/sqft
Monthly cost
Open Calculator
Description
This charming raised bungalow sits on a peaceful 1.75-acre lot along a quiet dead-end road, and it comes with valuable recent updates already done. A brand-new furnace (2025), owned hot water tank (2024), and an updated septic tile bed (2018) give buyers peace of mind for years to come. Inside, the home offers three bedrooms, two versatile office spaces, a spacious two-car garage, and abundant parking with a convenient horseshoe driveway. The bright, family-sized kitchen is filled with natural light, while the sunroom with walkout to a private deck creates an easy flow between indoor comfort and outdoor enjoyment. Through the garage, the additional room is perfect for a home office, hobby space, or personal gym. Outside, there's room to garden, play, or simply relax in nature, with a nearby park adding even more recreational opportunities. Families will appreciate the close proximity to a public school, and the convenient location between Gravenhurst and Orillia and just minutes from Washago which means shopping, dining, and amenities are always close by. Combining country charm with everyday convenience, this is a wonderful place to call home. Don't miss this opportunity to enjoy privacy, space, and nature, all without giving up everyday convenience. Visit our website for more detailed information.
Property Details
Interior
Features
Main Floor
Kitchen
3.19 x 5.52Living
4.12 x 7.25Dining
3.25 x 3.15Primary
3.45 x 3.663 Pc Ensuite
Exterior
Features
Parking
Garage spaces 2
Garage type Built-In
Other parking spaces 6
Total parking spaces 8
Property History
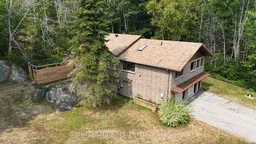 29
29