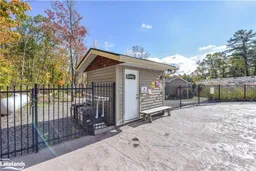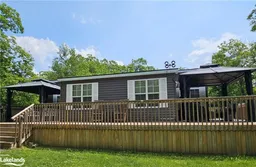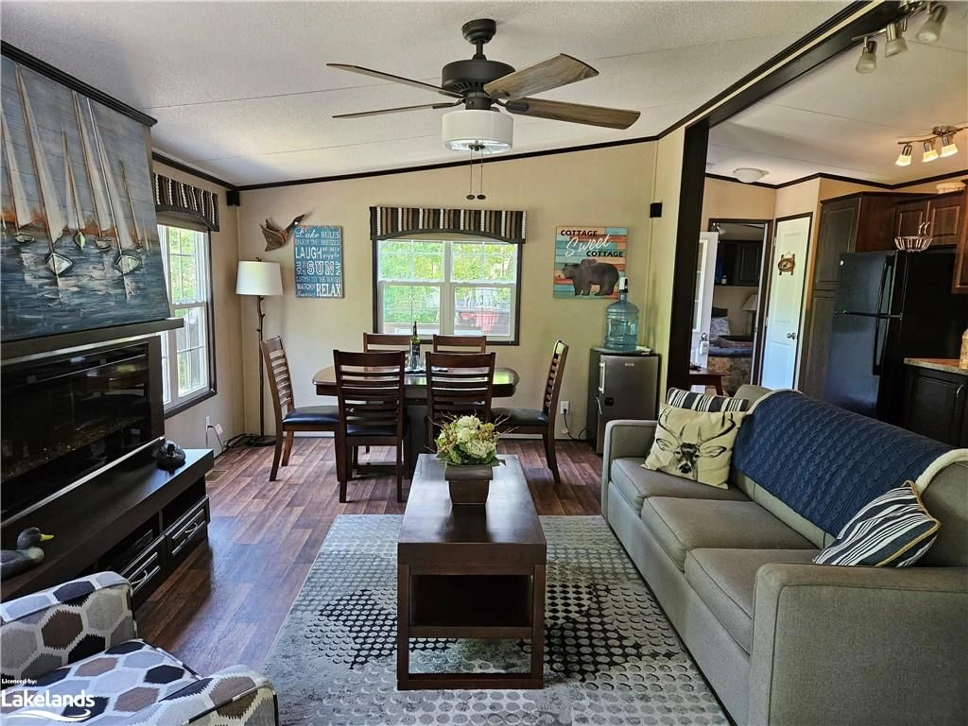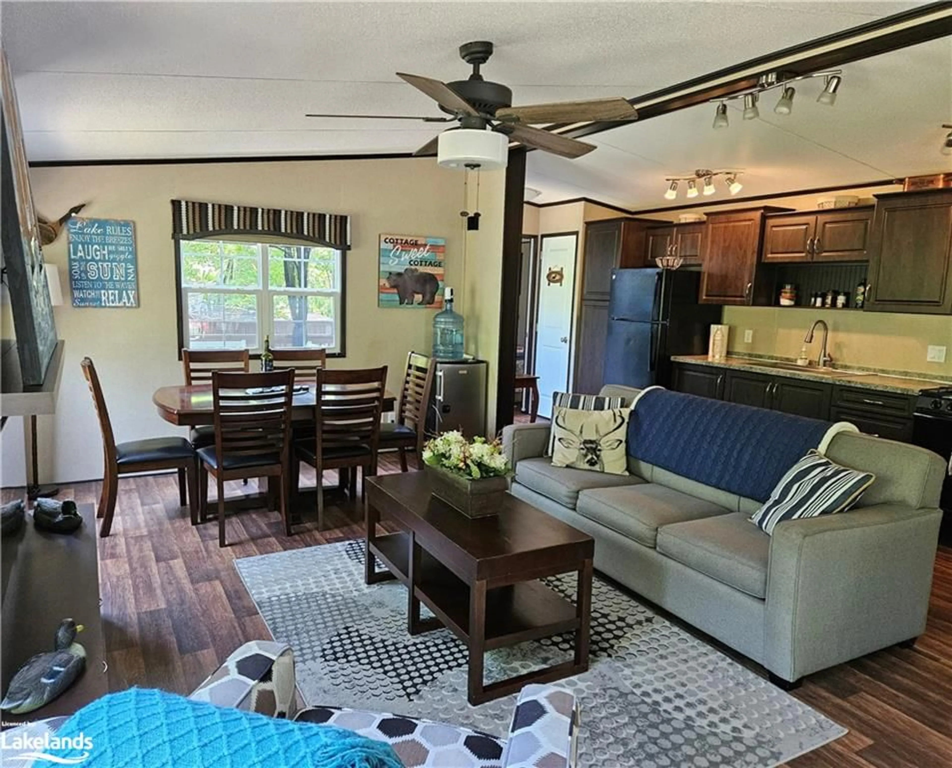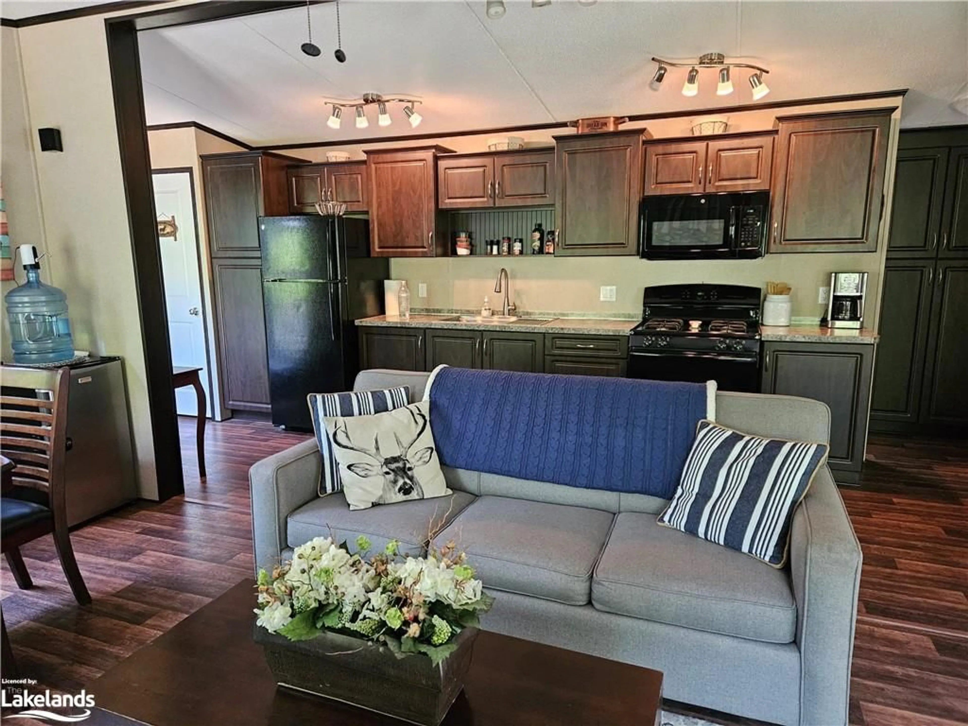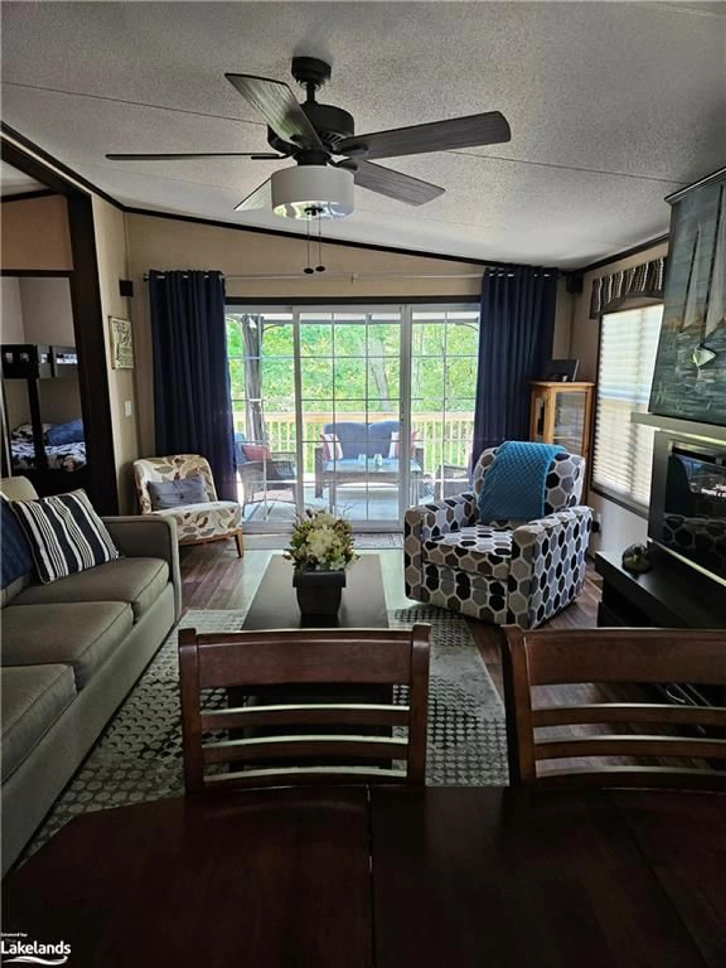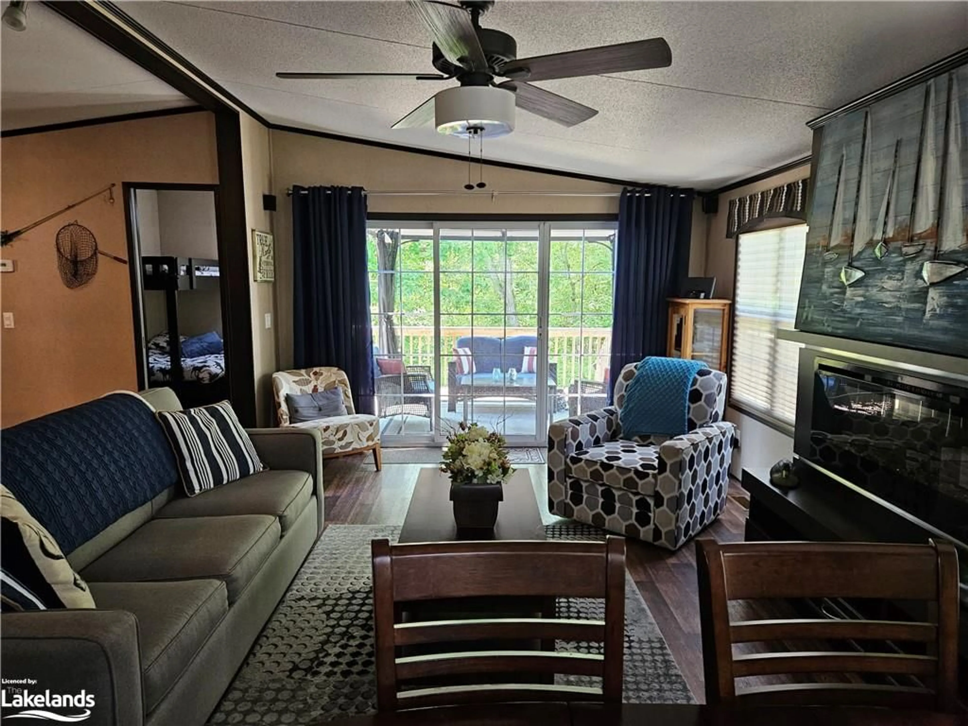1336 South Morrison Lake Rd #MOOR16, Kilworthy, Ontario P0E 1G0
Contact us about this property
Highlights
Estimated valueThis is the price Wahi expects this property to sell for.
The calculation is powered by our Instant Home Value Estimate, which uses current market and property price trends to estimate your home’s value with a 90% accuracy rate.Not available
Price/Sqft$206/sqft
Monthly cost
Open Calculator
Description
Discover one of the most spacious and private retreats in Lantern Bay! This 900+ sq ft, 3-bedroom, 2-bathroom cottage is designed for comfort and relaxation. Inside, enjoy an open-concept living area with a fully-equipped kitchen, plus a queen bedroom with an ensuite bath and two additional bedrooms each featuring double/single bunk beds with convenient storage and a shared bathroom. Step outside to a wrap-around deck perfect for soaking up the fresh air, with two charming gazebos and a cozy fire pit for evening gatherings. A quick 5-7 minute walk takes you to the beach, marina, pools, and community areas where you can make the most of resort living—swim in one of the two pools, join friends at the community hub, or enjoy friendly games at the sports court and horseshoe pits. From sunset marshmallow roasting by the fire to sunny days on the sandy beach, this cottage offers a perfect mix of relaxation and adventure. The all-inclusive seasonal fee of $9,925 + HST covers everything you need for worry-free enjoyment, including resort activities, amenities, lot rental, hydro, water, sewer, and lawn care. Only propane and internet costs remain, and HST does not apply to the sale. Make this cottage your go-to retreat for family, friends, and lasting memories.
Property Details
Interior
Features
Main Floor
Living Room/Dining Room
5.99 x 3.58Walkout to Balcony/Deck
Kitchen
5.69 x 2.13Bathroom
4-Piece
Bedroom Primary
3.05 x 3.53Ensuite
Exterior
Features
Parking
Garage spaces -
Garage type -
Total parking spaces 2
Property History
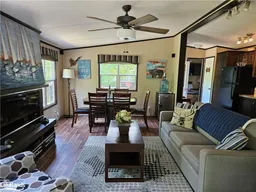 48
48