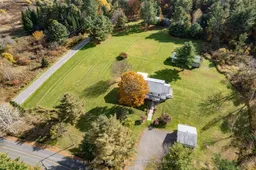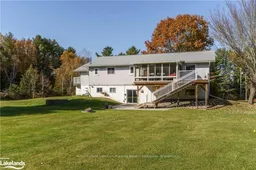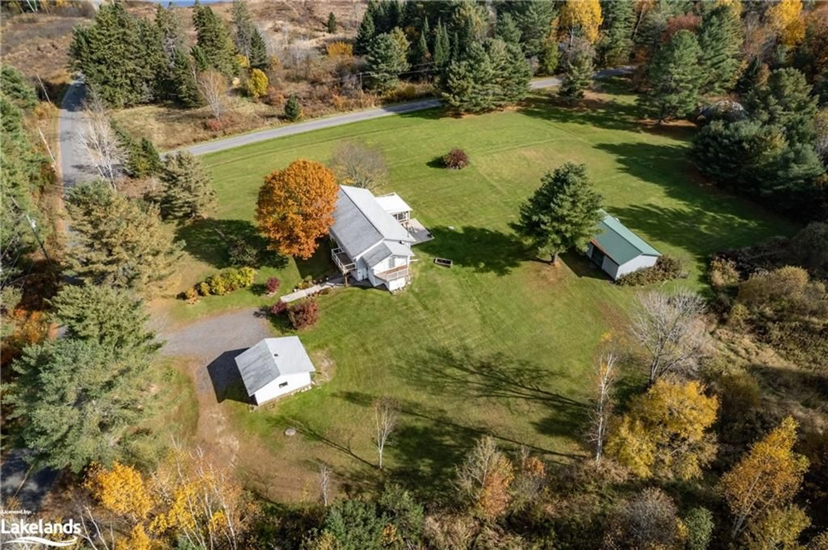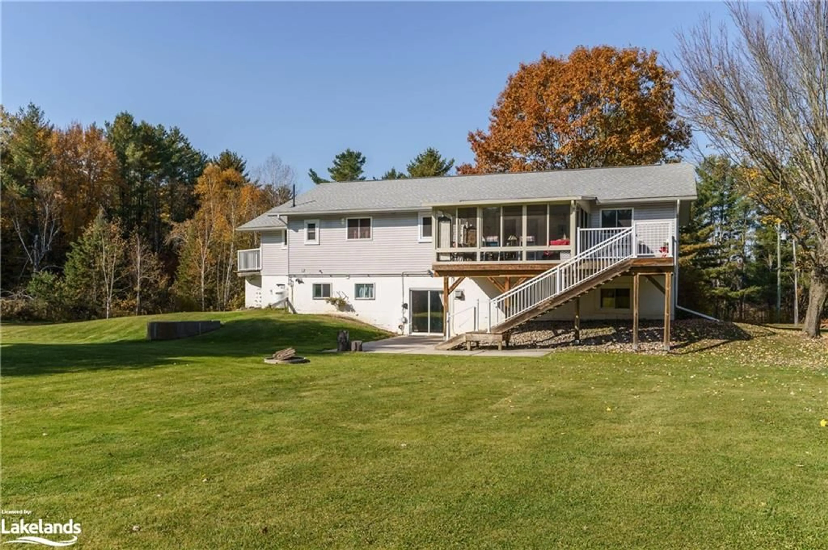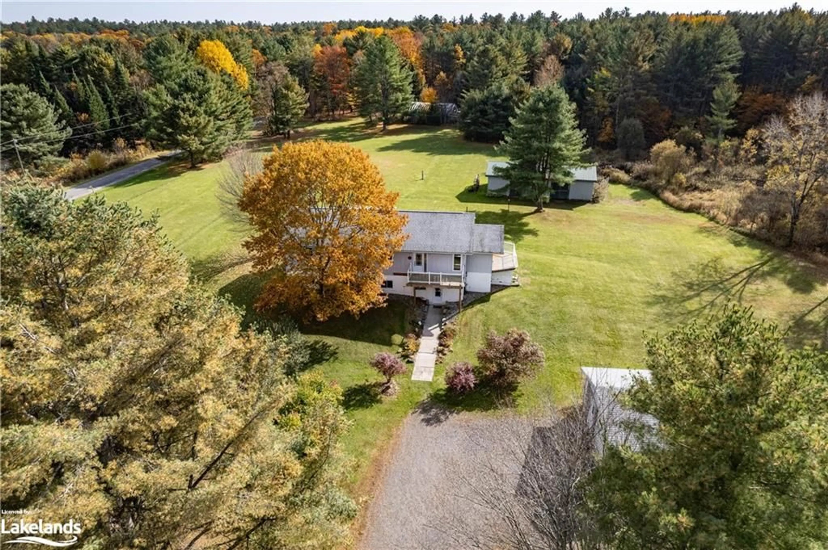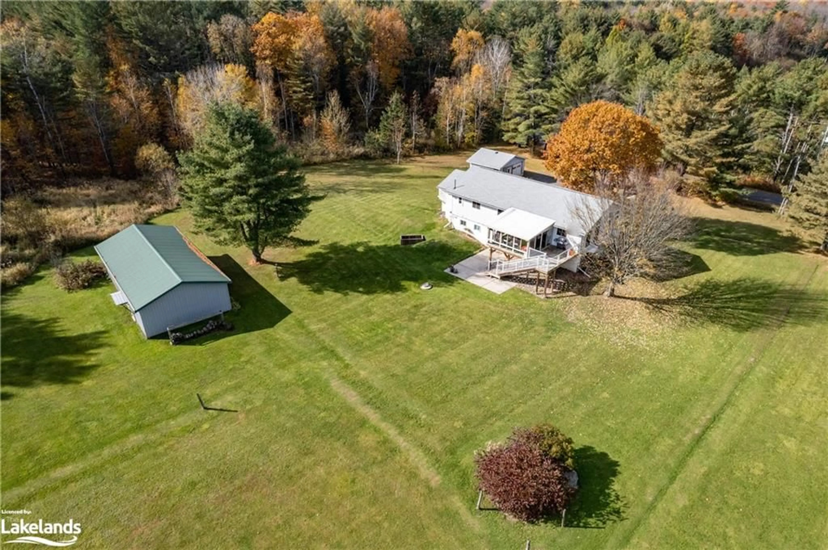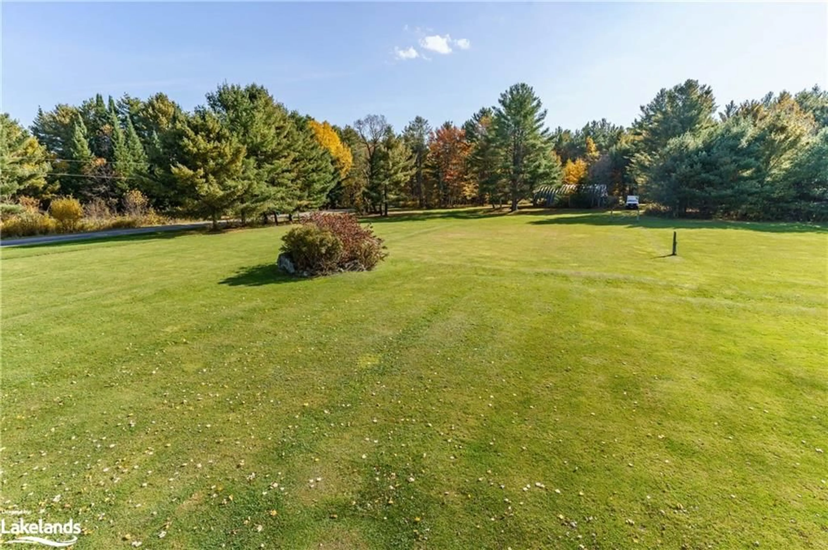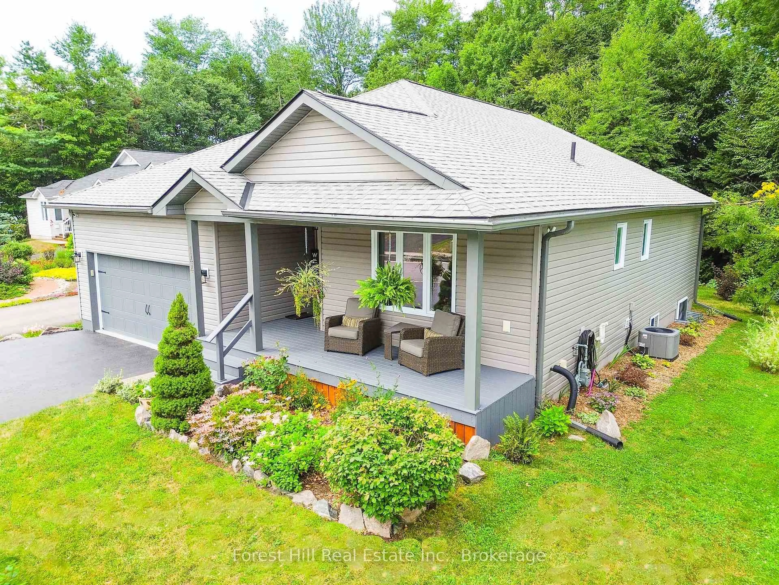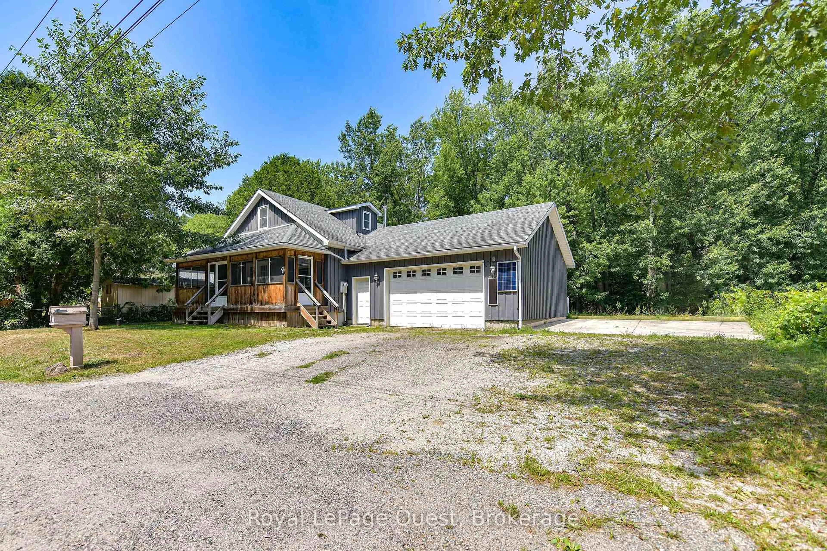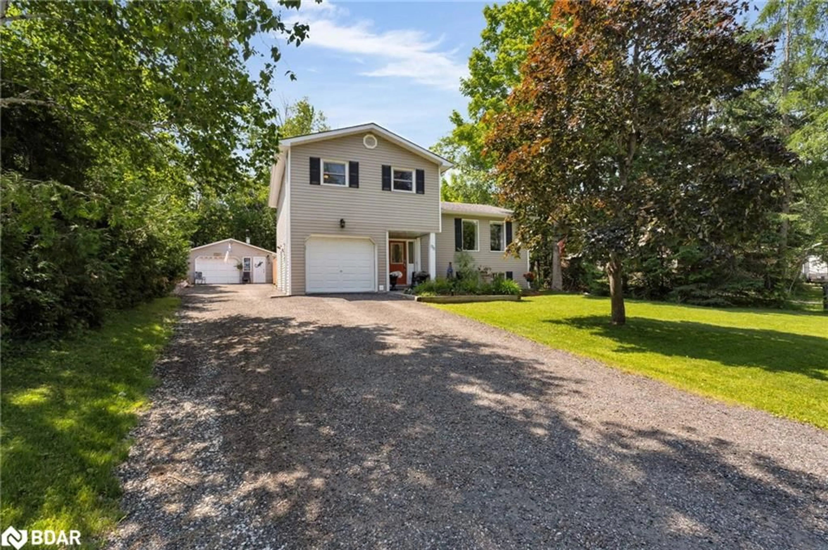1394 Reay Rd, Gravenhurst, Ontario P1P 1R3
Contact us about this property
Highlights
Estimated valueThis is the price Wahi expects this property to sell for.
The calculation is powered by our Instant Home Value Estimate, which uses current market and property price trends to estimate your home’s value with a 90% accuracy rate.Not available
Price/Sqft$263/sqft
Monthly cost
Open Calculator
Description
Well maintained country home conveniently located only minutes from Gravenhurst & Bracebridge on a year round municipal Rd. Positioned on a beautiful 3.16 acre level lot with a wonderful cleared yard which is perfect for kids or pets. Offering 3,146 sq ft of total finished living area & many features throughout make this home a great opportunity. The main floor offers a wonderful open concept design with a large living/dining area w/gas fireplace, big windows offering lots of natural lighting & a walkout to a 14' x 16' sunroom & deck. Large country kitchen w/ample counter & cupboard space (ideal for large family gatherings or entertaining). 3pc main bath & 2 main floor bedrooms including a primary bedroom w/2 walk-in closets, Juliet Balcony & 4pc en-suite bath. Full finished basement offers; a spacious self contained in-law suite w/multiple grade level walkouts & large windows allowing for lots of natural lighting throughout, upgraded 4pc bath, 3 bedrooms, kitchen/dining area & a large living room w/gas fireplace. Several outdoor features include; a detached 21' x 20' garage + a great 24' x 50' storage building with hydro, water line, rubber matting & lots of storage space. Heating & cooling with an energy efficient Geothermal furnace & air conditioning + much more! Truly a wonderful package!
Property Details
Interior
Features
Main Floor
Living Room/Dining Room
8.31 x 6.40Kitchen
4.98 x 4.72Sunroom
4.27 x 4.88Bedroom Primary
5.92 x 3.96Exterior
Features
Parking
Garage spaces 1.5
Garage type -
Other parking spaces 7
Total parking spaces 8
Property History
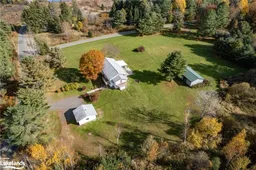 50
50