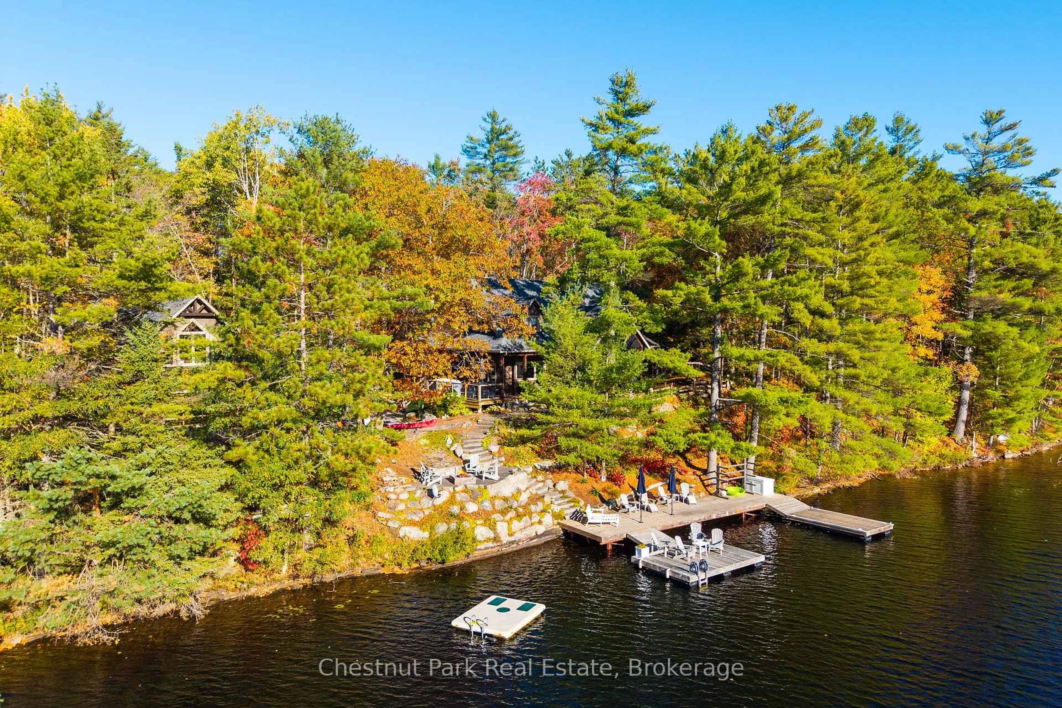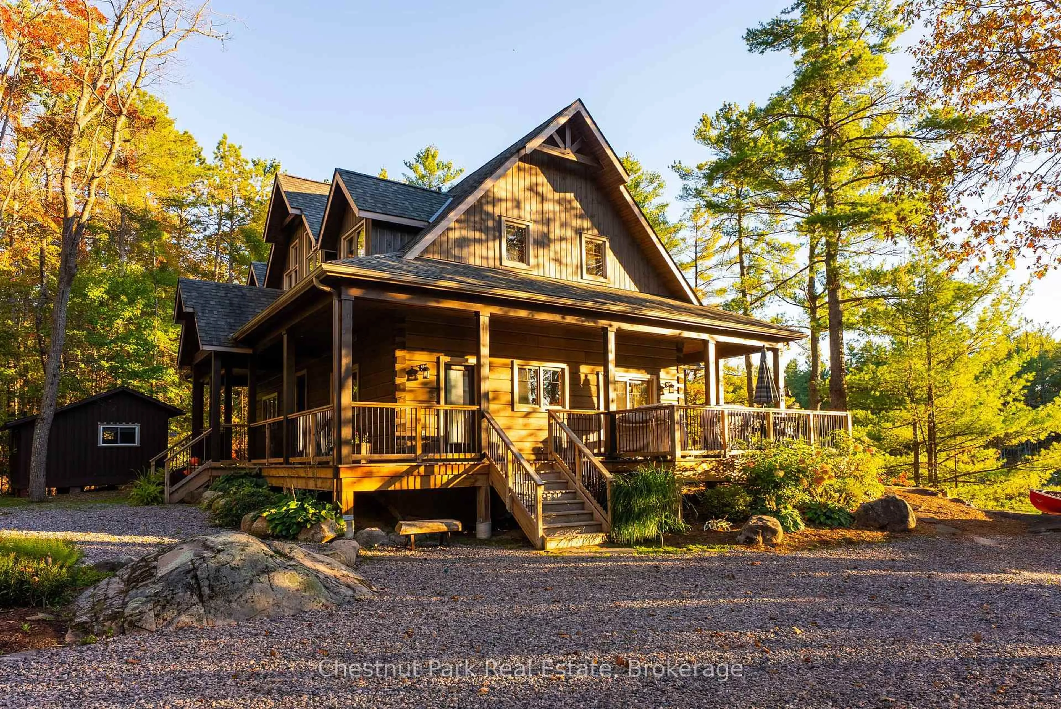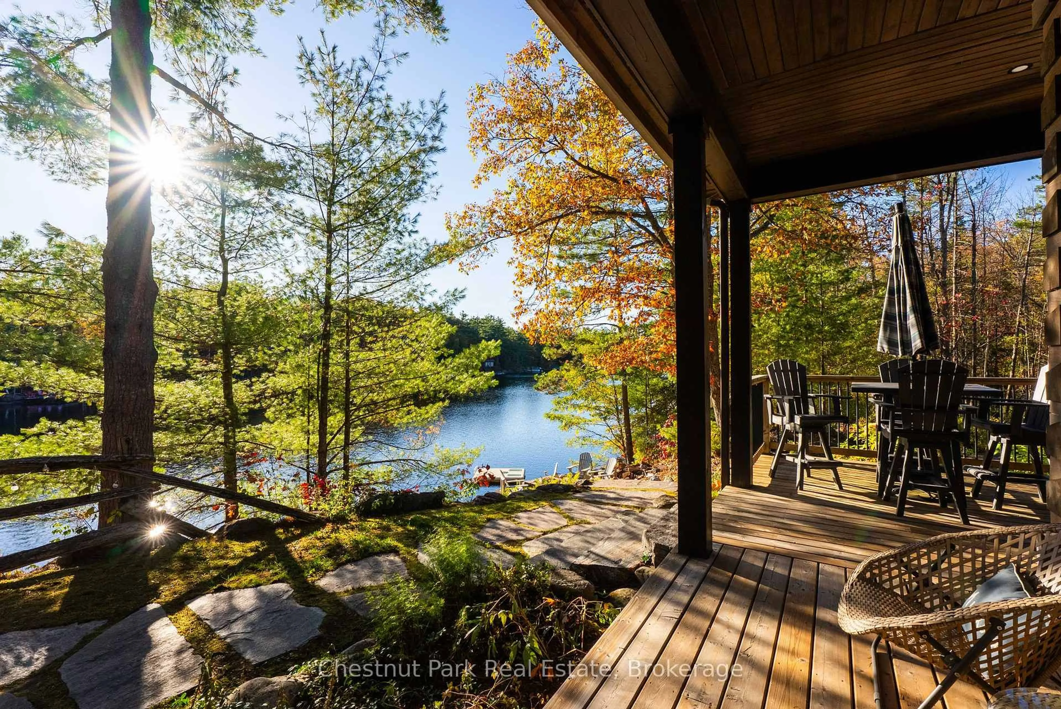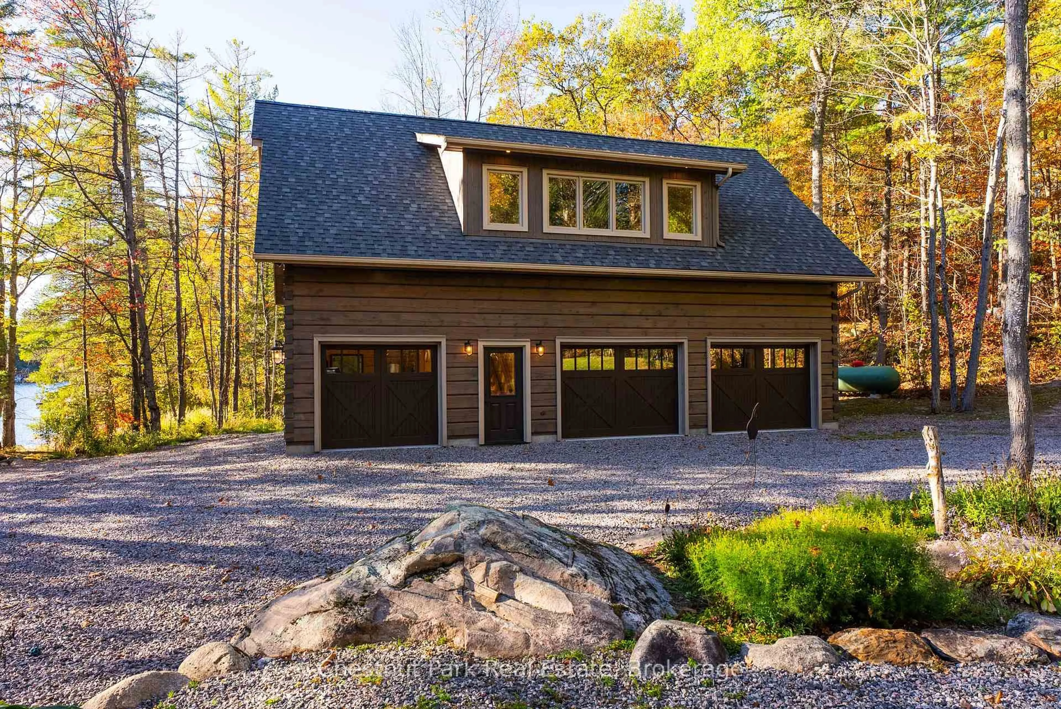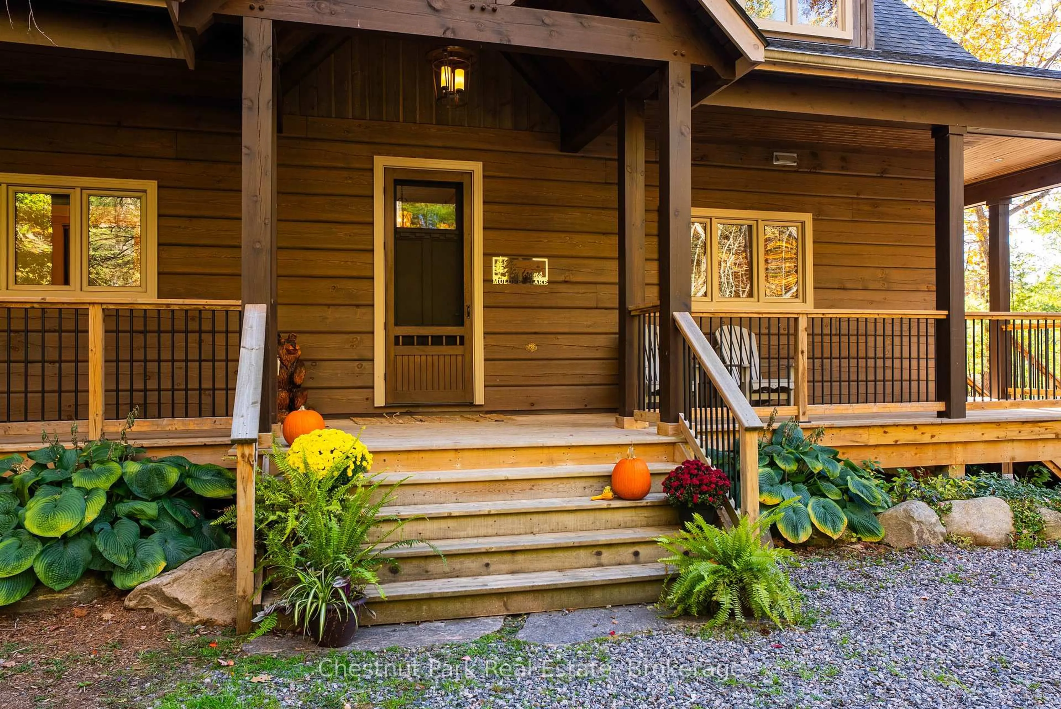1763 North Muldrew Lake Rd #1, Gravenhurst, Ontario P1P 1R2
Contact us about this property
Highlights
Estimated valueThis is the price Wahi expects this property to sell for.
The calculation is powered by our Instant Home Value Estimate, which uses current market and property price trends to estimate your home’s value with a 90% accuracy rate.Not available
Price/Sqft$1,438/sqft
Monthly cost
Open Calculator
Description
Set against the backdrop of breathtaking wide-open lake views, this stunning post-and-beam square cut cottage captures the essence of Muskoka living. The deep, clear waterfront invites endless days on the water, with a large dock offering abundant space for lounging, entertaining, and docking multiple boats. Enjoy all-day sun and spectacular sunsets from this private, terraced and beautifully landscaped property, complete with a fire pit perfectly positioned to take in the evening glow over the lake. Enjoyed as a 5-bedroom retreat plus a bunkie for overflow guests, the cottage blends rustic elegance with modern luxury. The heart of the home is a custom-updated kitchen featuring a generous island and premium finishes-ideal for gathering with family and friends. Soaring vaulted ceilings and open second-floor sight lines enhance the airy living space, anchored by a grand stone wood-burning fireplace. The main-floor primary suite offers a serene escape with walkout access to the deck and a spa-inspired ensuite, while the Muskoka room and wrap-around covered deck provide seamless indoor-outdoor enjoyment in every season.The property also includes a spacious two-car garage with a unique workout area overlooking the water and an upper-level entertainment space complete with a golf simulator, perfect for year-round recreation. Private, peaceful, and designed for effortless relaxation and fun, this exceptional Muskoka cottage embodies the best of lakeside luxury living.
Property Details
Interior
Features
Main Floor
Living
3.99 x 8.5Kitchen
4.19 x 5.6Primary
3.7 x 3.86Bathroom
3.7 x 1.73Exterior
Features
Parking
Garage spaces 2
Garage type Detached
Other parking spaces 8
Total parking spaces 10
Property History
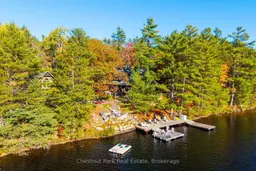 45
45
