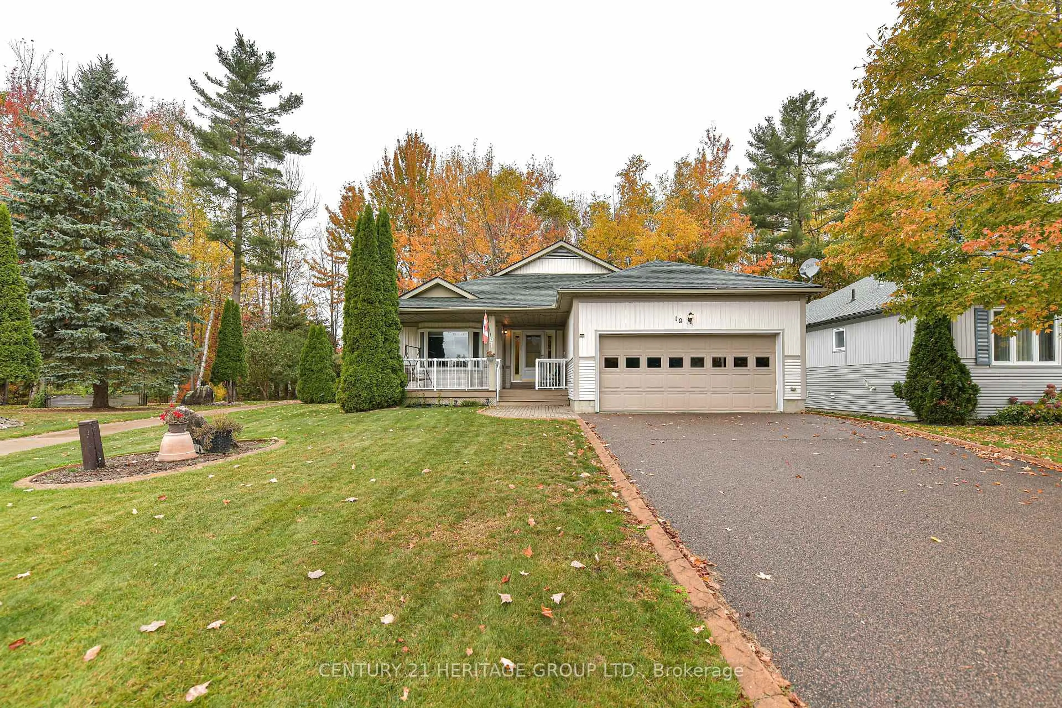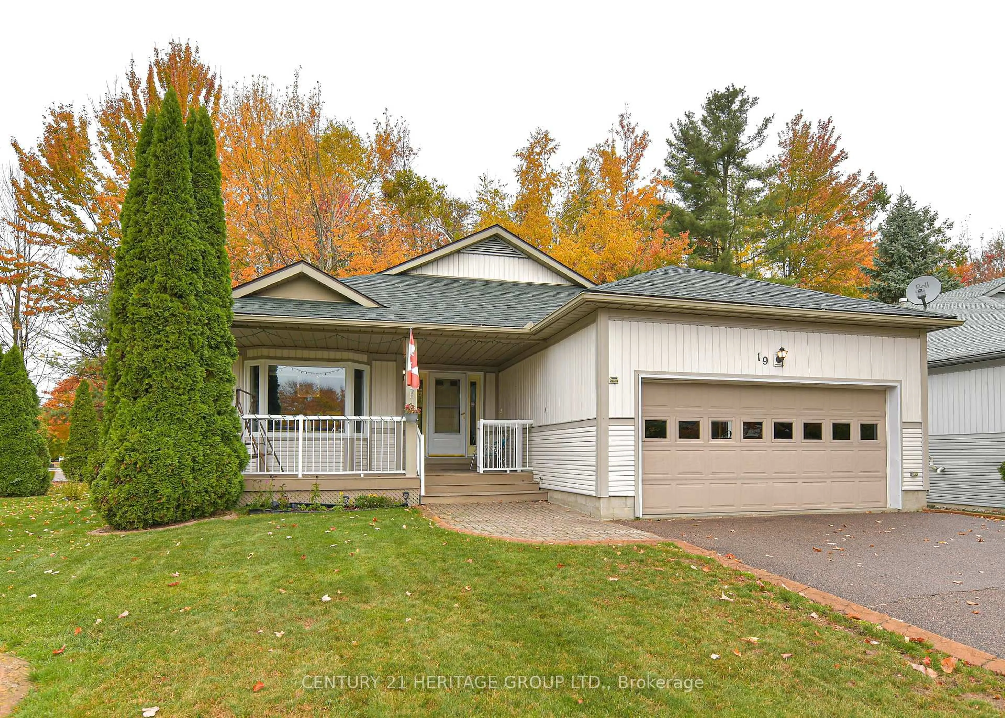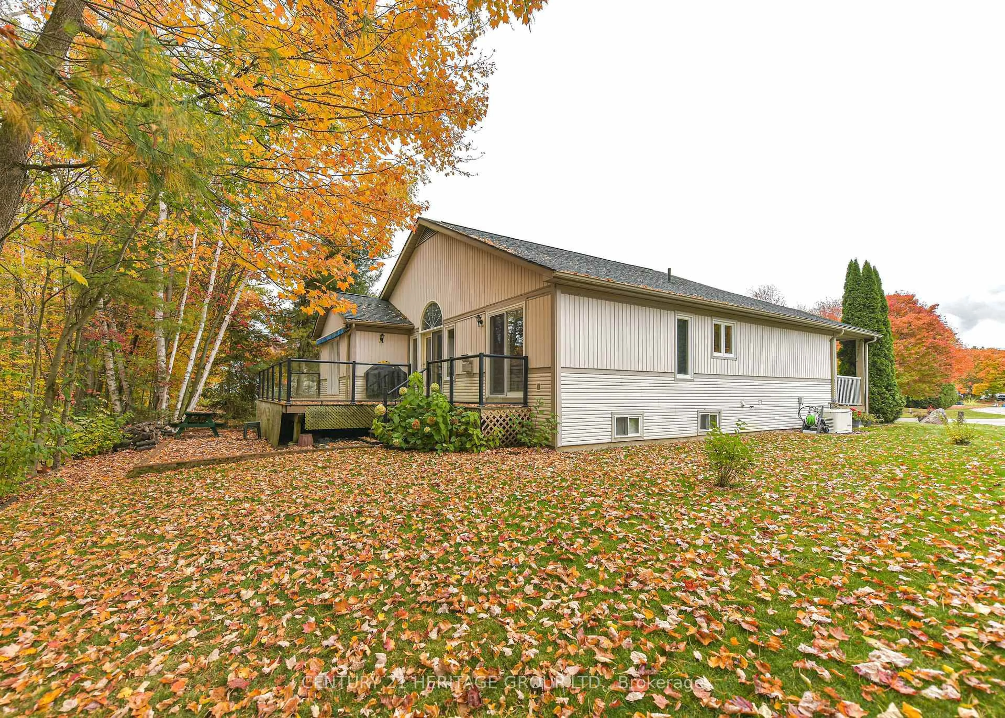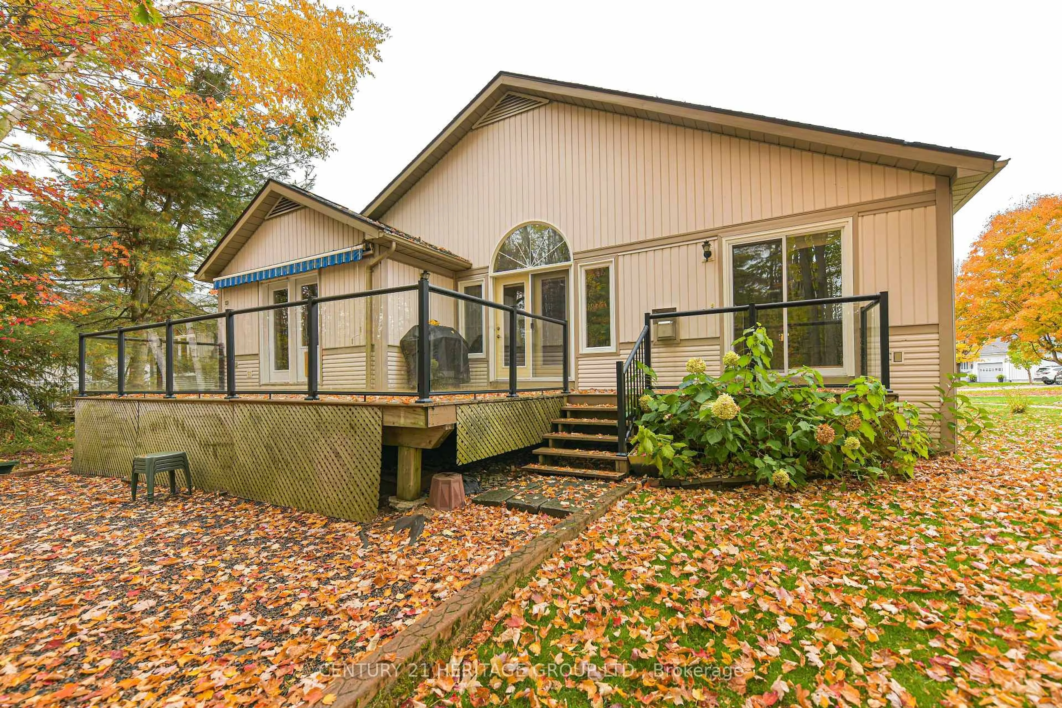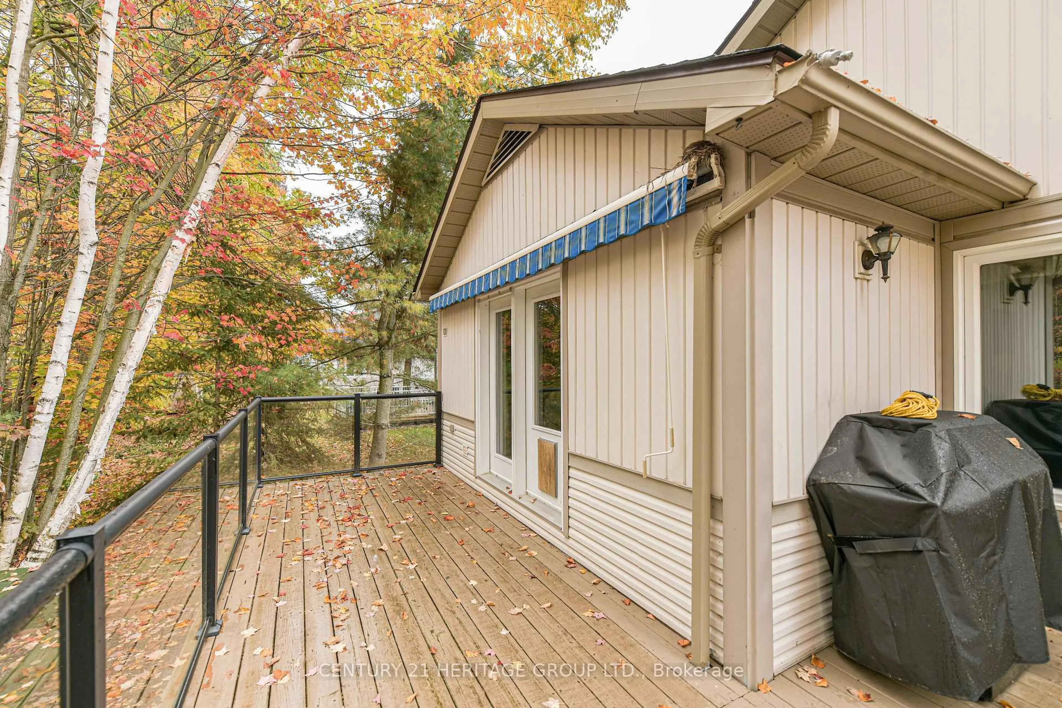19 Springwood Cres, Gravenhurst, Ontario P1P 1Z1
Contact us about this property
Highlights
Estimated valueThis is the price Wahi expects this property to sell for.
The calculation is powered by our Instant Home Value Estimate, which uses current market and property price trends to estimate your home’s value with a 90% accuracy rate.Not available
Price/Sqft$438/sqft
Monthly cost
Open Calculator
Description
Welcome To Pineridge In Gravenhurst, A 55+ Community Of 259 Homes. This Home Is The "Royal Muskoka" Model Approximately 1650 Sq Ft Built In 2002 And Features 2 Bedrooms and 2 Bathrooms On The Main Level. And Additional 2 Bedrooms And 1 Bathroom In The Finished Basement. A Large 60x151 Landscaped Lot Sides On The Association Walkway Leading To The Association Hall. Meet And Greet Your Neighbors On Their Daily Walks. There Are 2 Walkouts To The Rear Deck Overlooking The Forest. Outdoor Features are a Lawn Sprinkler System And A Generator In Case Of Loss Of Power, And A Retractable Awing Over the Rear Deck. I Invite Your To View This Home and Decide to Be a Part Of This Welcoming Community.
Property Details
Interior
Features
Main Floor
Kitchen
3.78 x 3.57Breakfast
4.14 x 3.57Bay Window
Living
6.43 x 3.9Dining
4.2 x 3.57Exterior
Features
Parking
Garage spaces 2
Garage type Attached
Other parking spaces 6
Total parking spaces 8
Property History
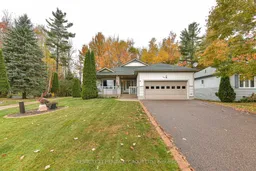 30
30
