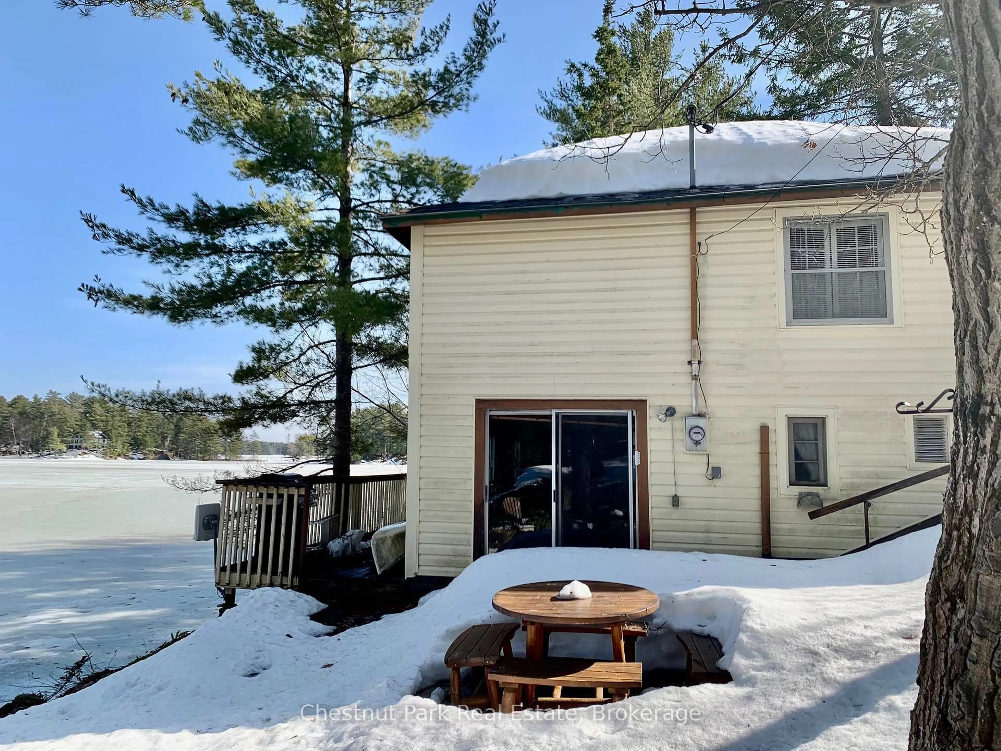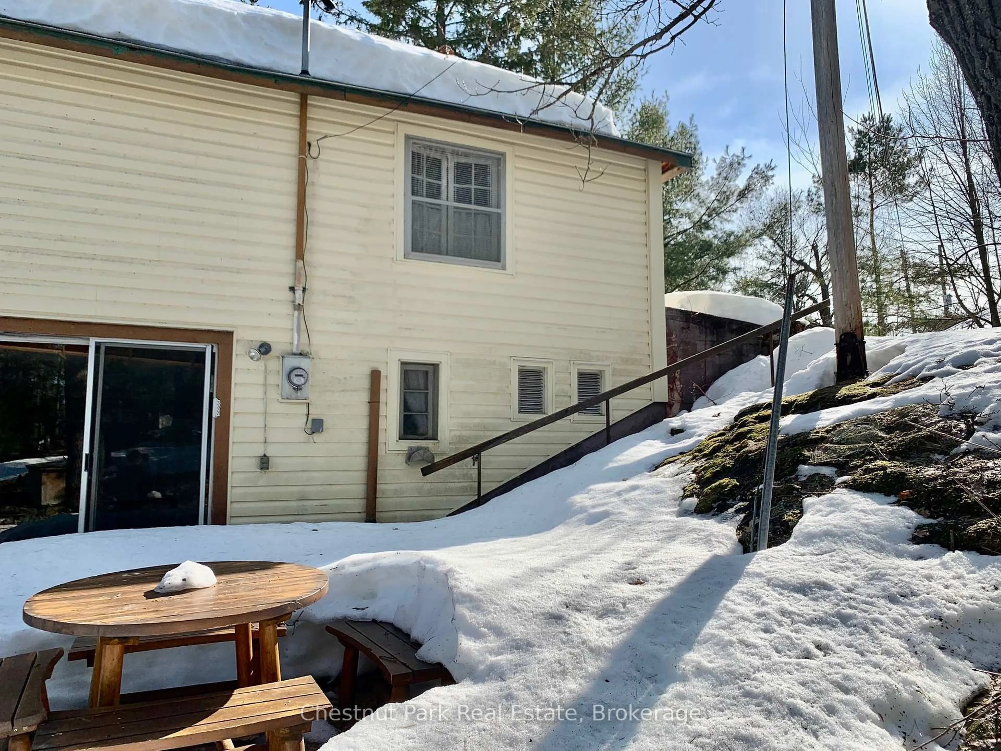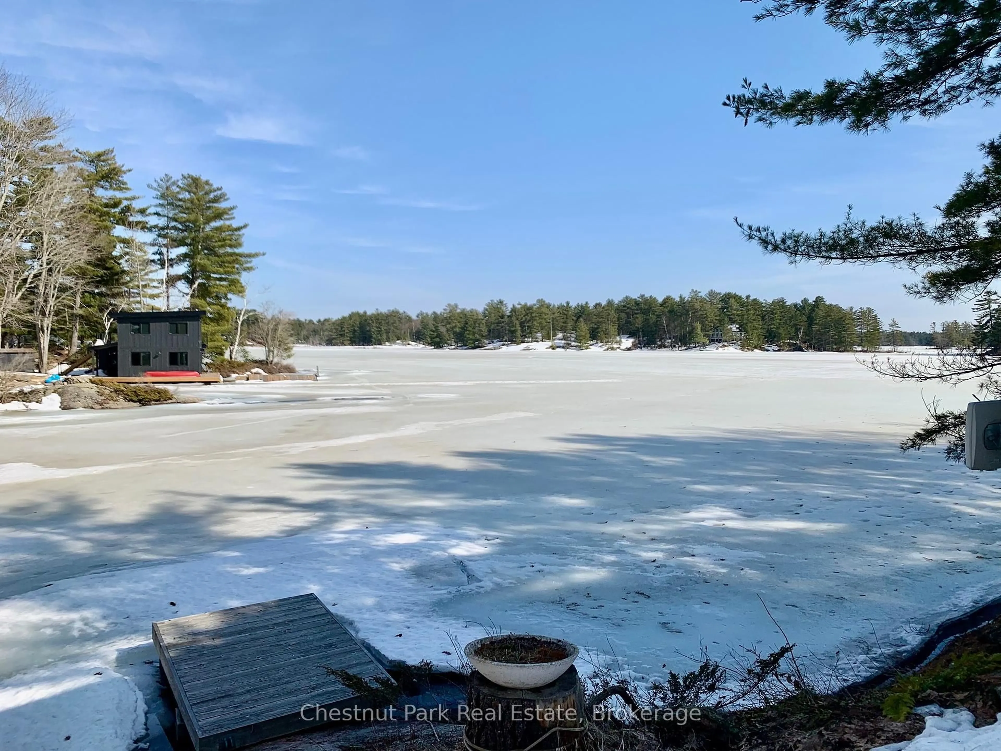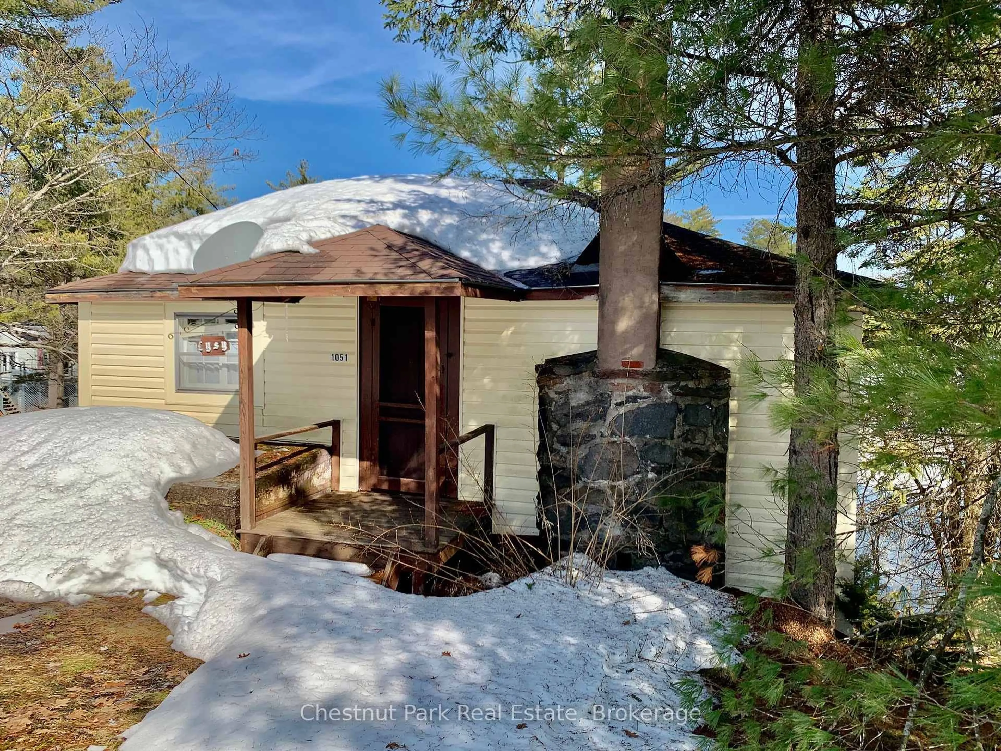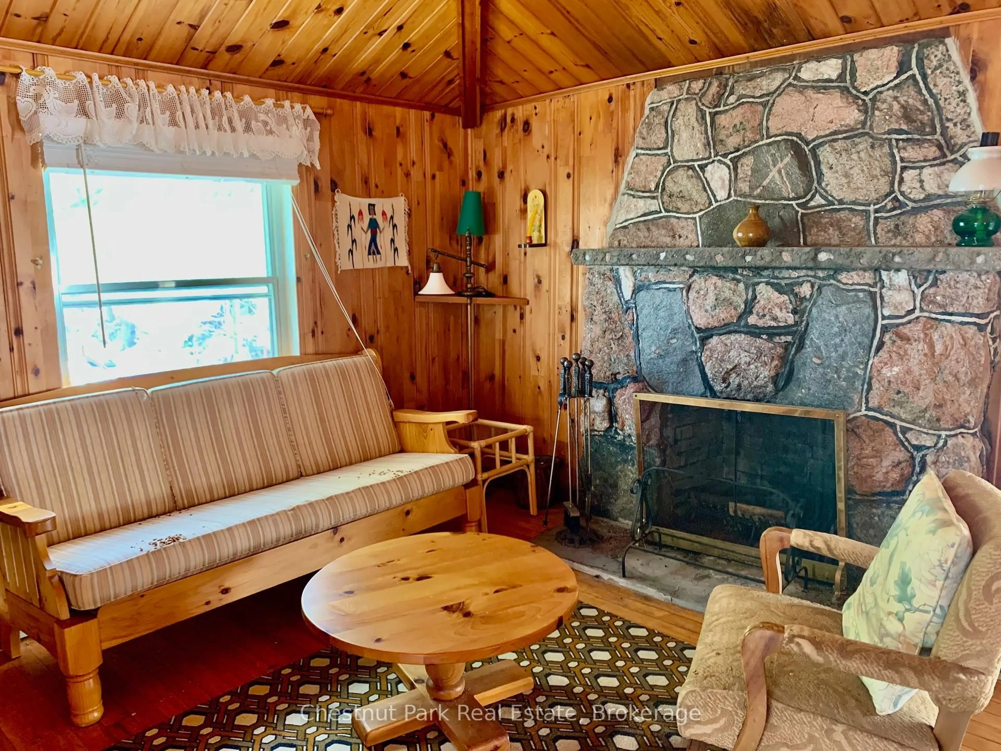2-1051 Wigwam Lodge Rd #2, Gravenhurst, Ontario P1P 1V5
Contact us about this property
Highlights
Estimated valueThis is the price Wahi expects this property to sell for.
The calculation is powered by our Instant Home Value Estimate, which uses current market and property price trends to estimate your home’s value with a 90% accuracy rate.Not available
Price/Sqft$555/sqft
Monthly cost
Open Calculator
Description
Enjoy summer 2025 on Beautiful Kahshe Lake, Muskoka with 162' of combined waterfront (Pin#480430548 + Pin #48043057) that affords wistful, long lake views from the main cottage with rare, water's edge proximity. 2 cottages ( main and small cottage) are "being sold together" to maintain the long history of family cottage ownership. Main cottage #2 Listed for $475,000 + small cottage #1 Listed for $375,000. Located off historic Wigwam Lodge Rd, 2 mins off North Kahshe Lake Rd. for all year, private access. Perfect opportunity to re-imagine this family compound. Walkable, granite ridges meander through the property and would provide a solid foundation for building. The main cottage offers 2 levels of living space with warm pine walls/ceiling/floors with granite/wood fireplace. 2 bedrooms and a sitting room overlooking the lake are also on the main floor while the second, lower level is an open space for the kitchen, dining/ living area with sliding doors to the deck at the water's edge. This 2 level cottage layout affords space and privacy for family gatherings. Located in a quiet bay for swimming and away from boat traffic. Driveway is shared ROW. Parking for 3 cars. Both properties share septic. Pictures of the small cottage on this listing are for the property at #1- 1051 Wigwam Lodge Rd listed at $375,000. More interior/exterior photos to come when conditions permit. Book your showing today.
Property Details
Interior
Features
Main Floor
Living
4.0 x 3.2Fireplace
Sitting
4.5 x 2.9Br
4.0 x 3.42nd Br
2.9 x 2.7Exterior
Features
Parking
Garage spaces -
Garage type -
Total parking spaces 2
Property History
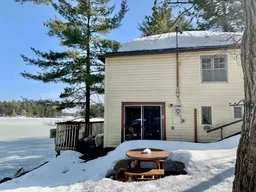 40
40
