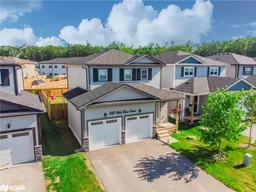Welcome to this beautifully crafted, newly constructed two-story home in the heart of Gravenhurst! Set on a deep 122.69-foot lot, this stylish residence showcases a low-maintenance vinyl exterior with an eye-catching stone façade. Inside, you’ll find 3 spacious bedrooms, 2.5 bathrooms, and an impressive list of modern upgrades. Features include elegant yet durable vinyl flooring, flat-finished ceilings, pot lights, quartz countertops, a center island, and sleek, contemporary cabinetry. The primary bedroom boasts a private and upgraded 3-piece ensuite with a stylish shower, walk-in-closet & large windows. Two additional bedrooms are well poised and spaciously appointed for full bedroom furniture or the home office. The open-concept living and dining area is enhanced by two custom transom windows and patio sliders that lead directly to the backyard—ideal for summer BBQs or cozy evenings by the fire. A convenient gas line is ready for your grill, and a side door provides additional access to the yard. The kitchen is outfitted with premium Samsung stainless steel appliances, including a gas range, and the home is finished in timeless, neutral tones throughout. The fully paved driveway accommodates two vehicles, with two additional spots available in the attached double garage. The full-height basement is a blank canvas awaiting your personal touch, with a rough-in for a future bathroom—perfect for expanding your living space. With just one original owner and the balance of a 7-year Tarion warranty in place, this home offers exceptional value and peace of mind. Situated in a fully municipal-serviced community, this quiet and peaceful neighborhood is brimming with charm. Ideal for families, the location offers easy access to all amenities while embracing the semi-rural appeal of Gravenhurst. Just minutes from scenic lakes, marinas, parks, trails, and shopping, you’ll enjoy the very best of small-town living. Experience the Muskoka lifestyle—without the premium price tag!
Inclusions: Carbon Monoxide Detector,Dishwasher,Dryer,Gas Oven/Range,Range Hood,Refrigerator,Smoke Detector,Washer,Window Coverings,Tv Mounts (Where Installed), Nest Doorbell Camera, Nest Smart Thermostat, 2 X Bidets, All Smart Light Switches, Generlink With Cord, All Electrical Light Fixtures, All Window Coverings Including Curtains And Rods.
 34
34


