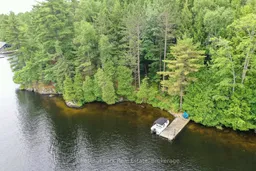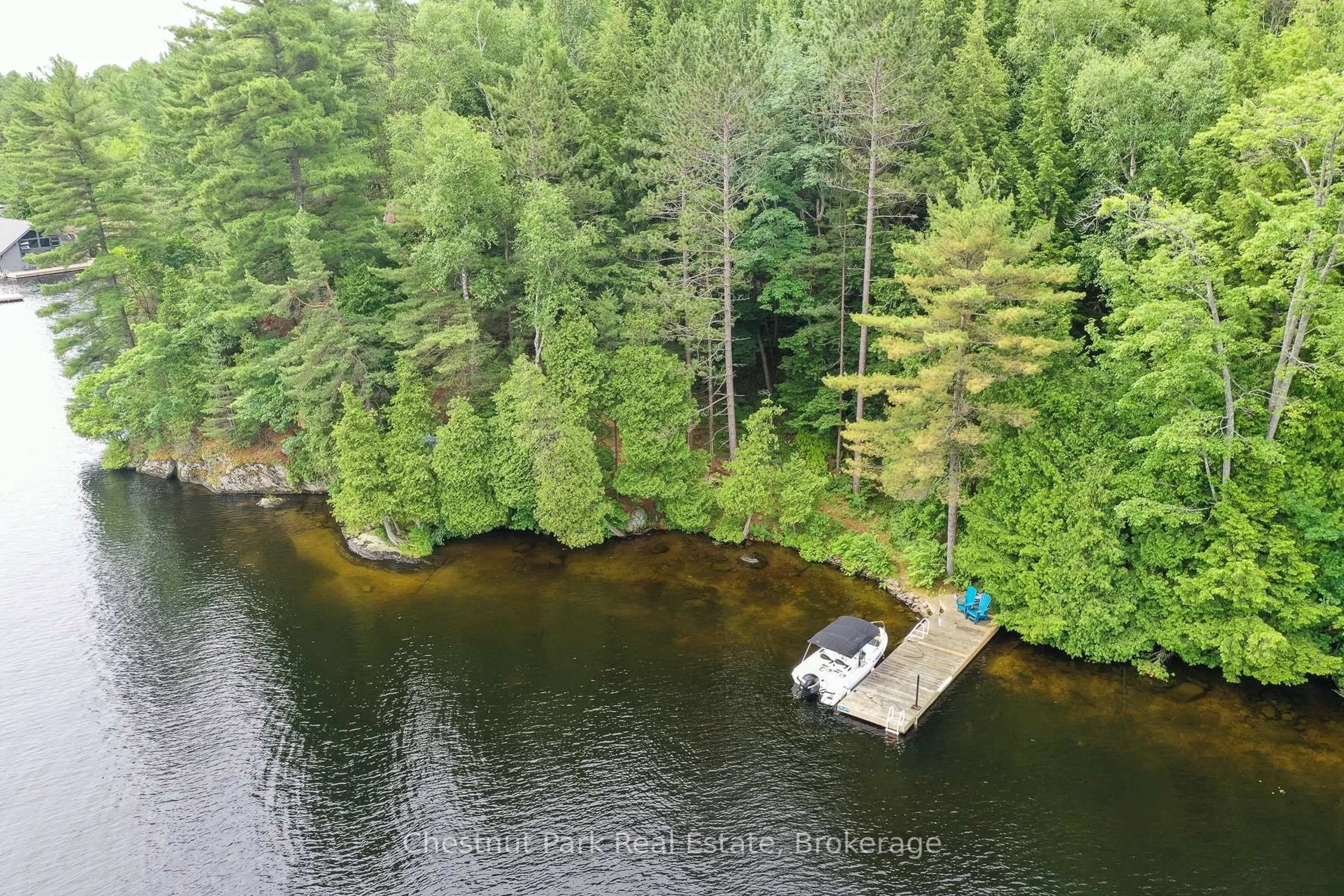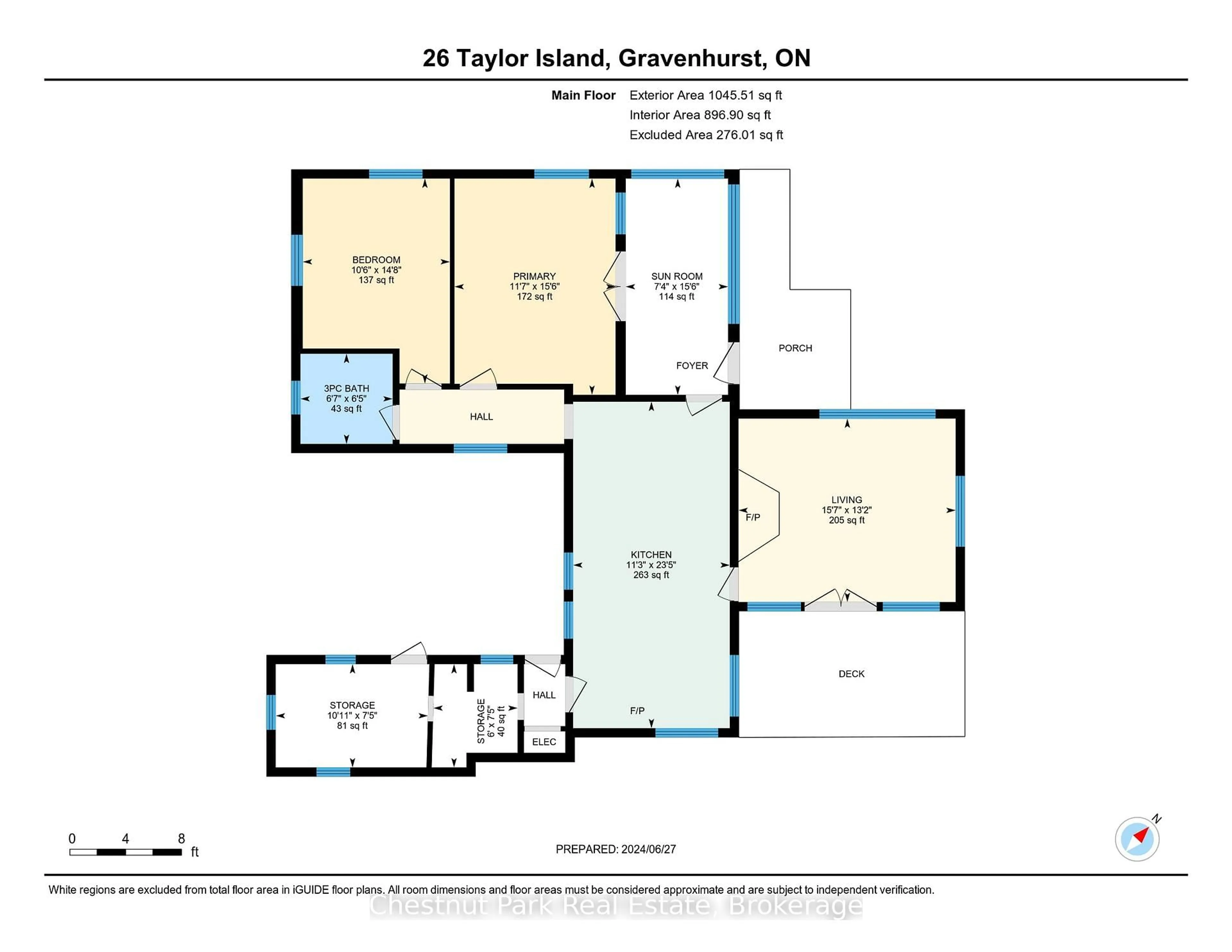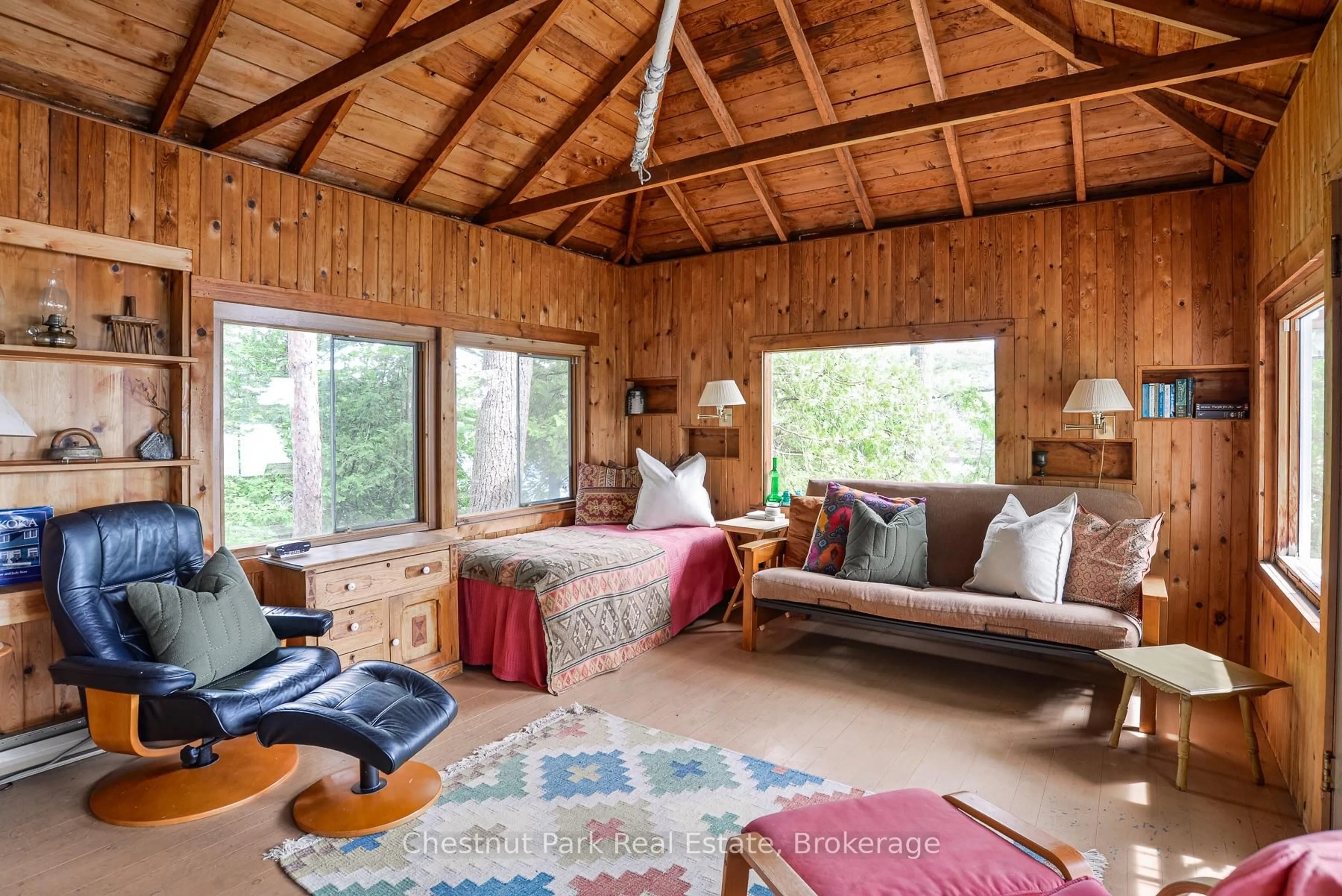26 Island 26LM N/A, Gravenhurst, Ontario P1P 1R2
Contact us about this property
Highlights
Estimated ValueThis is the price Wahi expects this property to sell for.
The calculation is powered by our Instant Home Value Estimate, which uses current market and property price trends to estimate your home’s value with a 90% accuracy rate.Not available
Price/Sqft$1,023/sqft
Est. Mortgage$5,579/mo
Tax Amount (2024)$2,984/yr
Days On Market53 days
Description
Muskoka memories are etched in the walls & they soar throughout the grounds of this truly magical family cottage property on Taylor Island. Lovingly held for 5 generations, this first-time offering presents an unparalleled opportunity to own a piece of history - a breathtaking 5.7 acre property boasting 270 feet of unique & private waterfront. The main cottage is perfectly perched on a dramatic rock ridge, offering an ideal vantage point for expansive views, and the oversized (12x18) guest sleeping cabin enjoys that coveted, grandfathered waters edge setting. Just a 10 min boat ride to the marina, with a convenient dock space to leave your boat. You'll have a choice of two pathways from the level waterfront area up to the cottage - one with a gentle slope for both the young & young-at-heart. Then step into a world where cherished memories & modern comforts merge. A charming mix of the original 1930's cottage living room awaits, effortlessly blended with a new 2005 addition, including a screened porch & an insulated 2-bdrm + bathroom addition, plus a spacious eat-in kitchen with separate pantry storage & an extended workshop. Two new airtight wood stoves, professionally installed, will extend your cottage season from early spring into late fall - perfect for taking full advantage of the beautiful autumn colours & keeping cozy on those cooler nights. A new deck off the east side of the cottage adds to the charm & functionality of this idyllic retreat. And when nature paints your skies with vibrant hues of sunrises & sunsets, you will enjoy those spectacles from multiple windows within the cottage or from multiple exterior decks & sitting areas. A shallow entry, sandy swimming cove is perfect for children & there is even a whimsical tree house nestled in the woods. Towering trees grace the property, enhancing privacy & possibilities abound for continued use or redevelopment of this exceptional large acreage property. Creating your family's legacy begins right here!
Property Details
Interior
Features
Main Floor
Living
4.74 x 4.01Wood Stove / W/O To Deck
Kitchen
3.42 x 7.13Wood Stove / W/O To Sunroom / Combined W/Dining
Sunroom
2.24 x 4.72W/O To Deck / Open Concept
Primary
3.52 x 4.72W/O To Sundeck
Exterior
Features
Property History
 33
33



