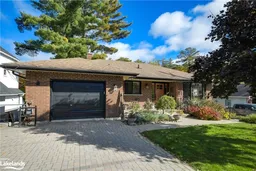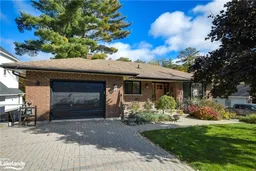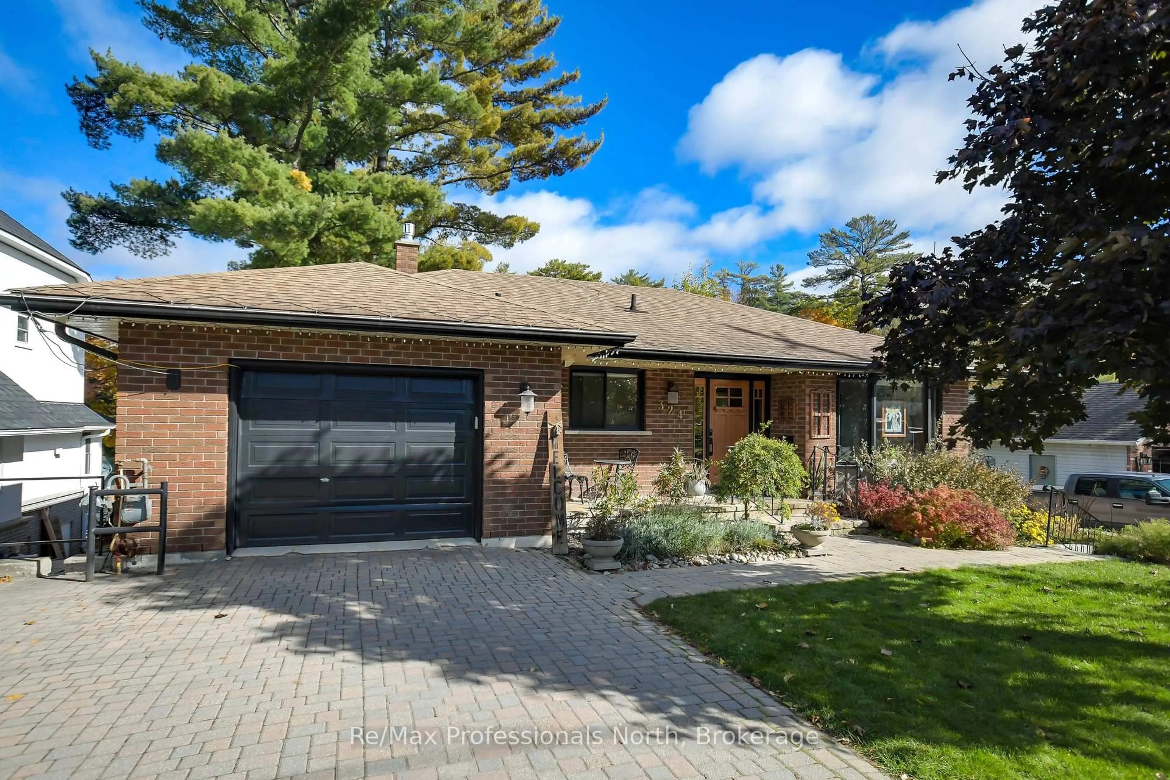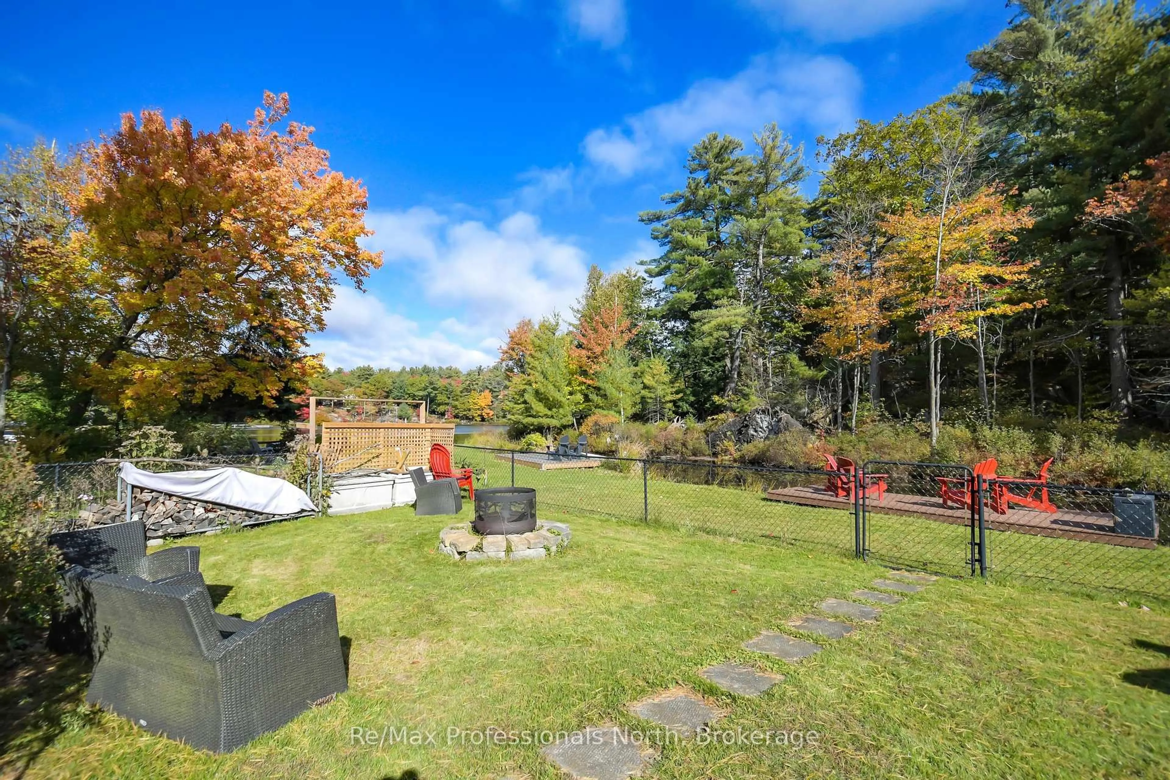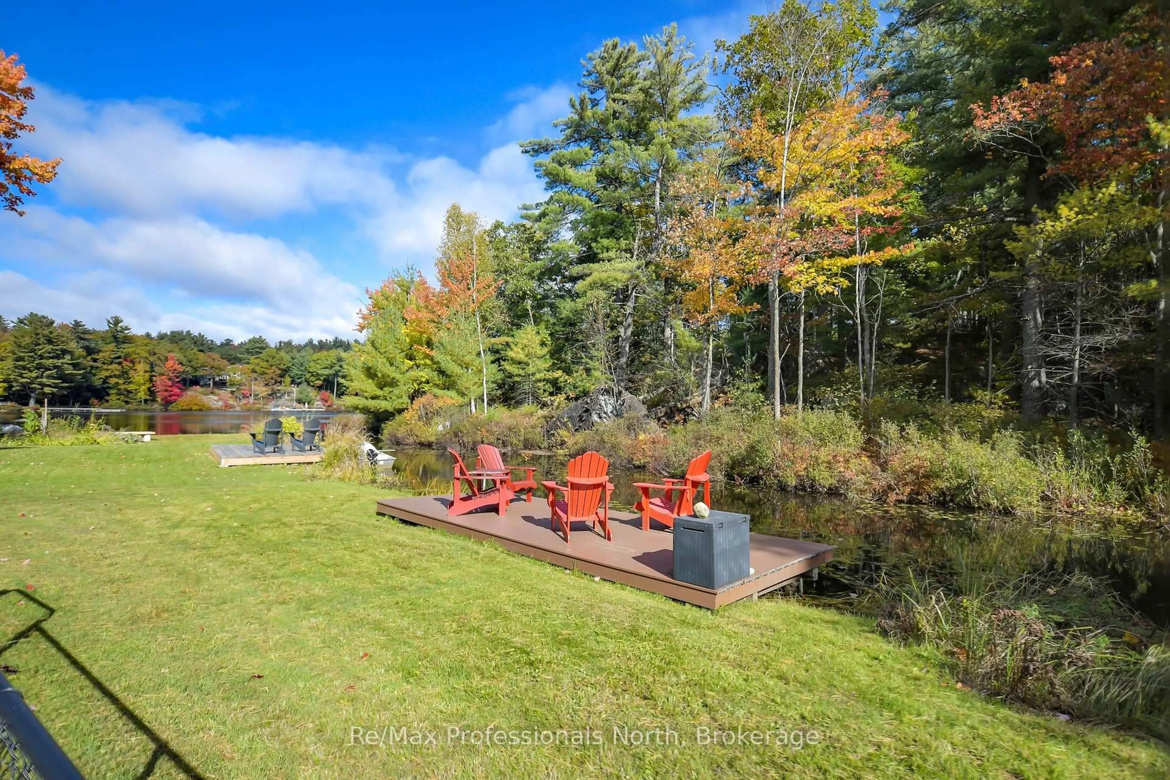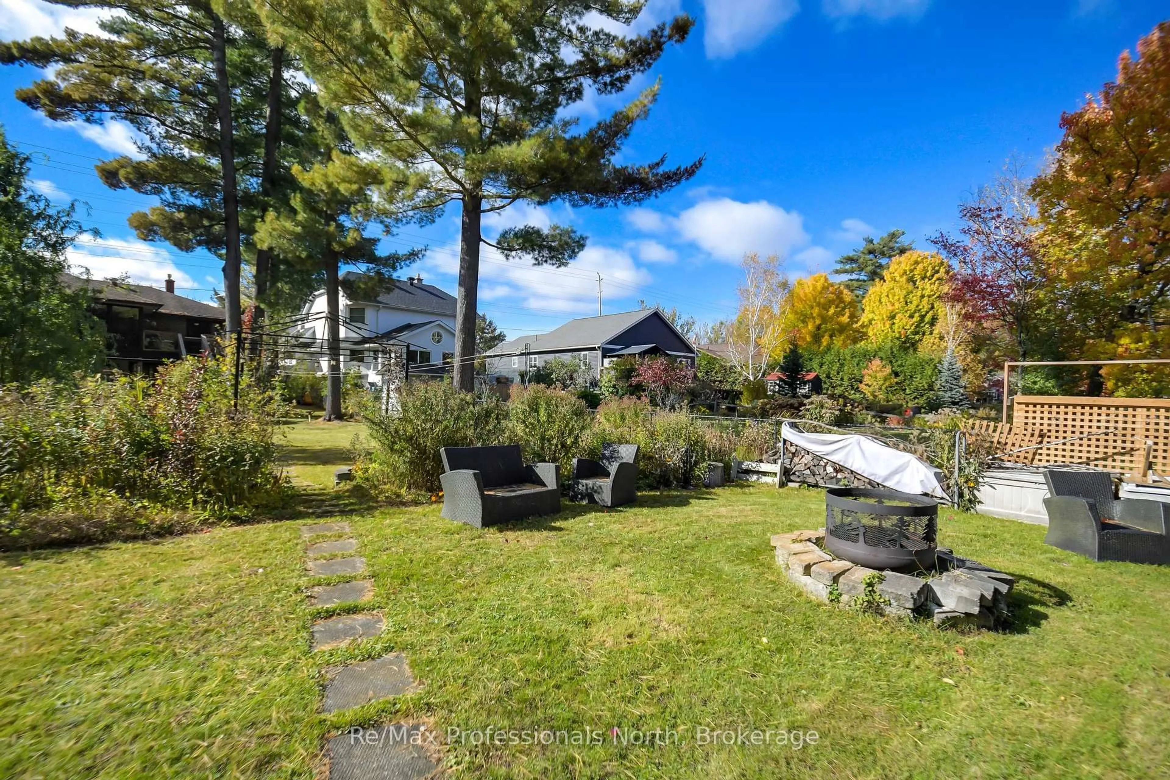324 BETHUNE Dr, Gravenhurst, Ontario P1P 1B8
Contact us about this property
Highlights
Estimated ValueThis is the price Wahi expects this property to sell for.
The calculation is powered by our Instant Home Value Estimate, which uses current market and property price trends to estimate your home’s value with a 90% accuracy rate.Not available
Price/Sqft$709/sqft
Est. Mortgage$3,865/mo
Tax Amount (2024)$4,839/yr
Days On Market42 days
Description
Immaculate year-round home on Gull lake! Originally built by Ernie Taylor this solid brick bungalow with walkout basement has full municipal services, 1 + 2 bedrooms, 2 bathrooms, single attached garage w inside entry, main floor laundry and is thoroughly updated both inside and out. Residing on a park like lot w 0.35 acres this home is fully landscaped and fenced, safe for both kids and pets, direct canal access to Gull lake with deeded access. Great B&B and in-law suite potential in the lower level with 2 walkouts and separate single lane paved driveway, could also be used for visitors and RV/boat parking. As you enter the side basement entrance you enter flex space, it was a gym but could make a great home office, potential second kitchen or be used as a 4th bedroom. The basement workshop is very unique located beneath the garage which provides additional usable space and storage not ordinarily available. Many updates have been completed throughout the past 5 years: updated main floor bathroom with radiant in-floor heat, new 200AMP electrical panel, Beachcomber hot tub, engineered hardwood flooring, many new windows, and basement gas fireplace (2019), as well as new furnace and air conditioning (2020) and shed (2021). Come view this beautiful property and secure your cottage or home before the summer rush!
Property Details
Interior
Features
Lower Floor
Bathroom
2.29 x 2.343 Pc Bath
Family
7.32 x 3.35Br
3.43 x 5.38Br
3.71 x 2.59Exterior
Features
Parking
Garage spaces 1
Garage type Attached
Other parking spaces 6
Total parking spaces 7
Property History
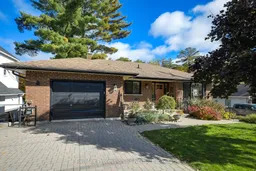 50
50