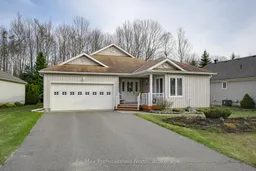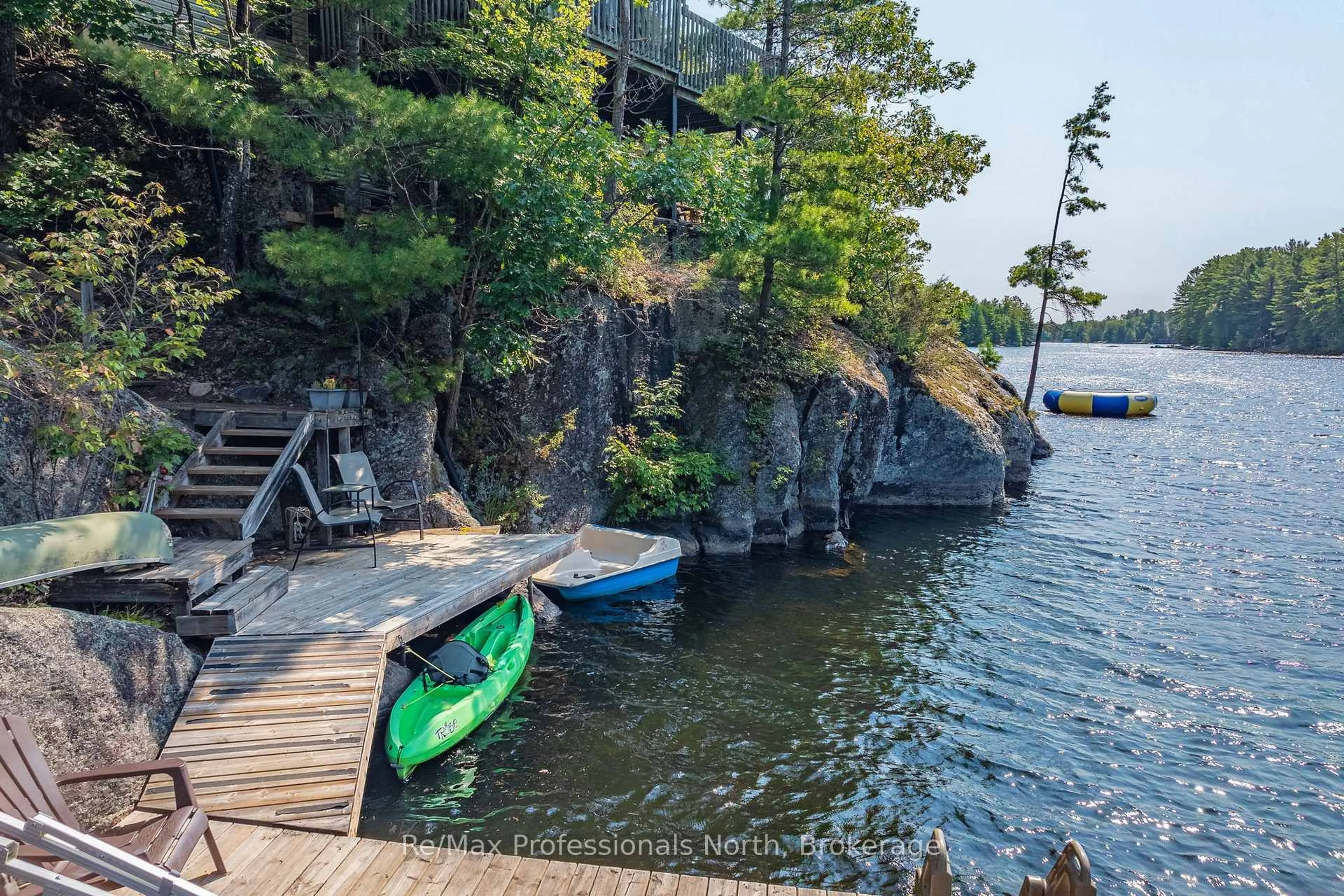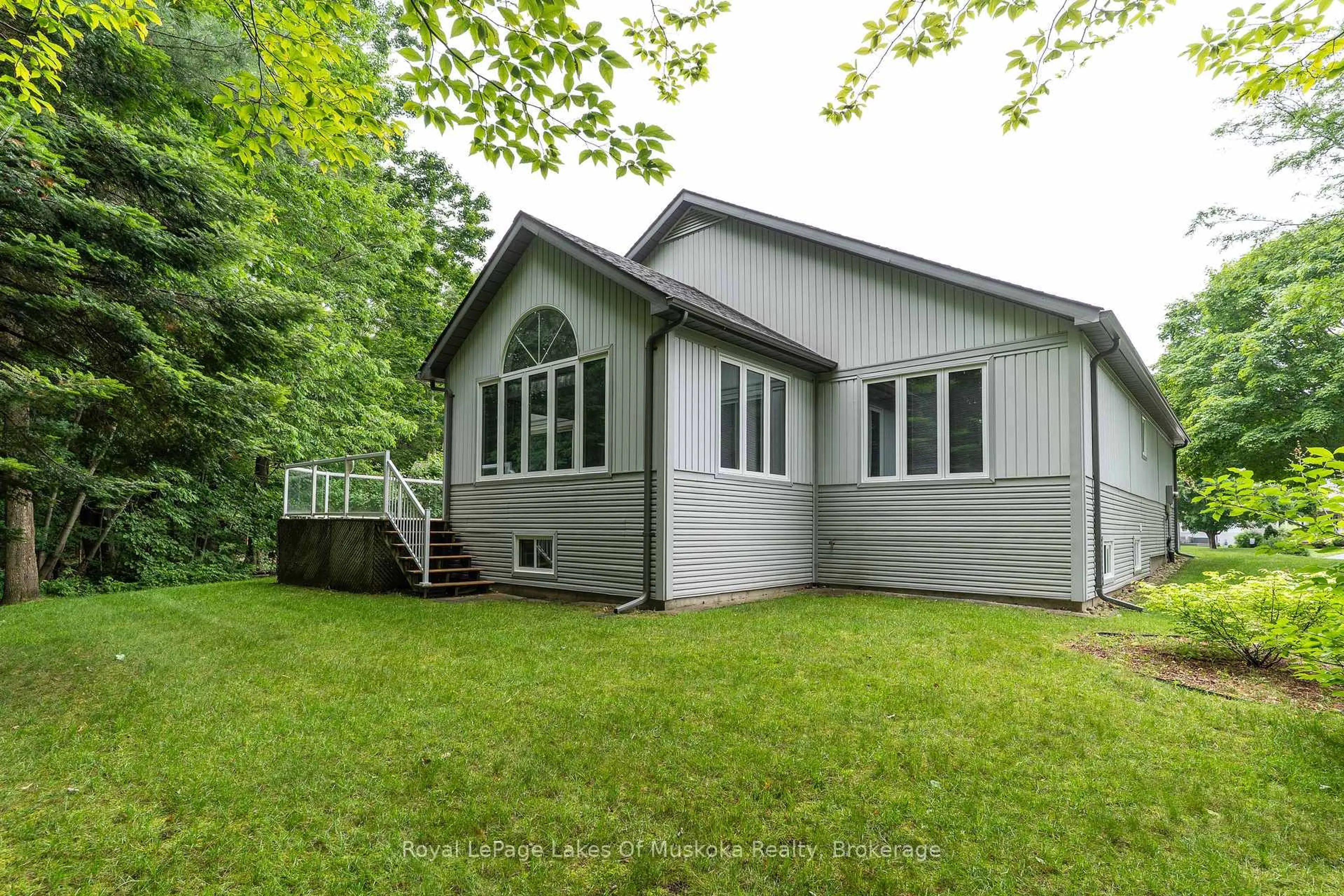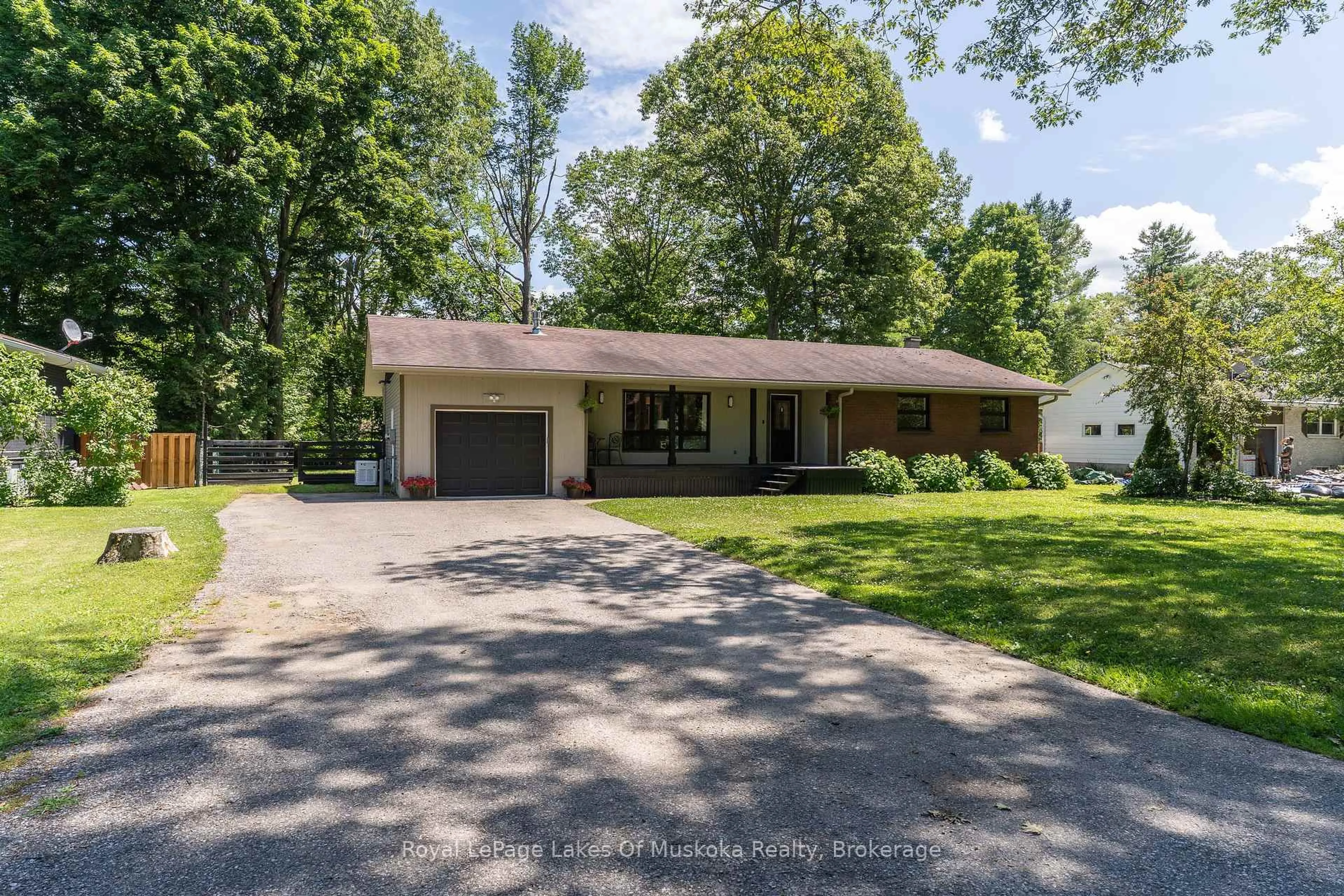Welcome to this charming 1,766 sqft bungalow, nestled on a beautifully landscaped lot surrounded by mature trees and forest views. Located in Pineridge, a highly desirable 55+ community, this thoughtfully designed 2 bedroom, 2 bathroom home offers the perfect blend of comfort, functionality, and potential. Step inside to a spacious foyer that opens into a bright, open-concept layout featuring pristine hardwood floors throughout. The formal dining room offers versatility and could easily be converted into a 3rd bedroom or home office to suit your needs. The generous kitchen boasts ample cabinetry and a large eat-in area with patio doors leading to a spacious deck, perfect for entertaining or enjoying peaceful moments overlooking the private backyard forest. Adjacent to the kitchen, the inviting living room and sunroom are flooded with natural light from large windows, and anchored by a beautiful natural gas fireplace (2010). The primary suite is a serene retreat, featuring a large picture window with forest views, a walk-in closet, and a 3-piece ensuite. A second bright and airy bedroom and a large 4-piece guest bathroom provide comfort for family or guests. A dedicated main-floor laundry room is conveniently located just outside the primary suite. Updates include: new gas fireplace in sunroom (2010), re-shingled roof (2014), replaced deck top (2015), increased attic insulation (2016), installed standby Generac system (2017), new dishwasher (2019), new washer and dryer (2020), replaced eavestrough (2024). Additional highlights include a full unfinished basement offering endless possibilities, an attached double-car garage and a paved driveway. Don't miss this incredible opportunity in Pineridge retirement community to own a peaceful retreat with all the conveniences of main-floor living! Annual Pineridge association fee is $360.
Inclusions: window coverings, refrigerator, stove, dishwasher, washer, dryer, microwave with stand, E.L.F.'s, bathroom mirrors, garage door opener(s), bathroom storage cabinet, garden pots, compost bin, gazebo frame, awning (as is)
 40
40





