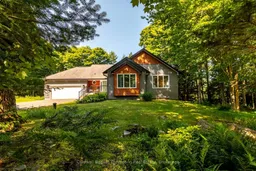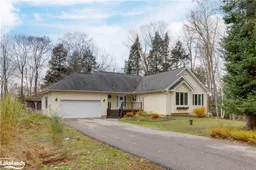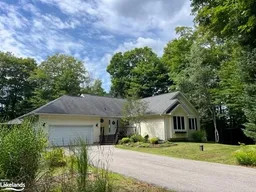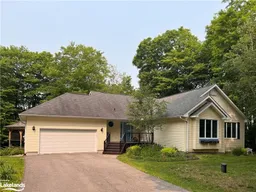Welcome to this beautifully upgraded bungalow in the Woodland Heights community, just minutes from Deerhurst Resort & Hidden Valley Ski Resort. Set on a spacious lot, this home offers a warm welcome with its cedar front deck & sleek aluminum railings, surrounded by all-new (2024) siding, soffits, fascia & eavestroughs with leaf guards & downspouts. Step into the open-concept main living space where comfort & function meet. The living room features a cozy electric fireplace. The kitchen blends navy & wood accents with Café series appliances, induction stove & curated finishes. Walk out from the dining area to the deck with a propane BBQ hookup & screened-in gazebo, perfect for summer evenings or quiet morning coffees. Three spacious bedrooms are found on the main floor, including the primary retreat with walk-in closet & beautifully reimagined ensuite with soaker tub, double vanity & tile/glass shower. Two additional bedrooms share a stylish 3-pc bath with step-in shower. Practical features like inside entry from the double garage, equipped with Tesla charger & new (2025) side-mount garage door opener, and an exterior 30-amp RV plug make daily life easy. The walkout lower level offers a large rec room with propane fireplace framed by custom cabinetry & shiplap. A bonus room currently serves as a gym but could easily become an office or creative space. The utility room provides great storage & houses upgraded mechanicals, incl. water treatment system, pressure tank & HRV/ERV. Thoughtfully enhanced over the last few years, this home offers peace of mind with a whole-house generator, replaced sewage pump with backup alarm, newer central air unit & stylish window coverings throughout. With timeless finishes, a functional layout, slat wall storage in the garage & extensive improvements, this home is move-in ready in a well-established neighbourhood known for natural beauty & year-round recreation.
Inclusions: Garage Door Opener & All Remotes, Fridge, Stove, Built-In Microwave, Dishwasher, Central Vacuum & All Attachments, TV Wall Mount, Washer, Dryer, Cameras, Slat Walks & Organizers in Garage, All Light Fixtures, All Window Coverings, All Bathroom Mirrors, Remaining Shiplap, All Stair Tread & Handrail Replacement Materials, Remaining Maibec Cedar Shakes, 6 Black Muskoka Chairs, Chiminea, Owned Hot Water Tank, Tesla Charger,







