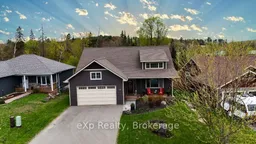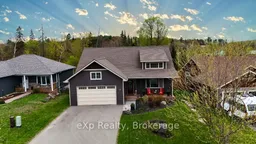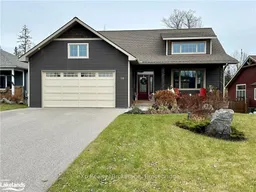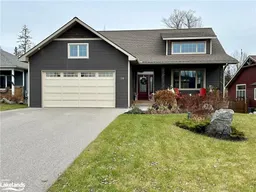*SOLD FIRM PENDING DEPOSIT* Welcome to 10 Woodstream Dr, a masterpiece of modern living and deceivingly large home nestled in one of the most sought-after neighbourhoods. This custom-designed bungalow offers 4 bedrooms, 4 bathrooms, and over 3,000 square feet of elegant living space, thoughtfully divided between the main level and a beautifully finished basement with ICF foundation. Step inside and be welcomed by soaring cathedral ceilings and an impressive transom window that floods the open-concept living, dining, and kitchen areas with natural light, creating an inviting atmosphere. Modern finishes, premium hardwood floors, and a cozy gas fireplace make this the perfect space for entertaining or unwinding. The kitchen is both sleek and functional, offering plenty of prep space, storage, and style. The main level features two well-appointed bedrooms, each with its own ensuite. The primary bedroom is a private retreat with a luxurious ensuite and cathedral ceilings, while the second bedroom also provides ensuite convenience ideal for guests or family. The fully finished lower level extends the home's livability with a spacious recreation area, a family room, and two additional bedrooms perfect for guests or teens, plus an office for those working from home. A full 5-piece washroom and cozy carpeting add to the comfort downstairs. Outside, enjoy a meticulously landscaped oasis with granite walkway. Relax in the Muskoka room bug free overlooking a serene wooded ravine or entertain on the granite patio, complete with a hot tub. A large shed and a 2-car garage add practicality, while the location seals the deal within walking distance to a public school, neighbourhood playground, tennis/pickleball court, hospital, and shopping. Don't miss your chance to own this exceptional home!
Inclusions: Refrigerator, Stove, Dishwasher, Microwave, Washer, Dryer, Wood shelving in Garage, shelving rack fixed on garage ceiling, ELFs, window coverings







