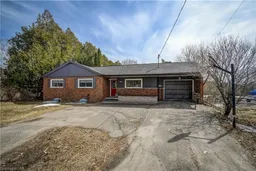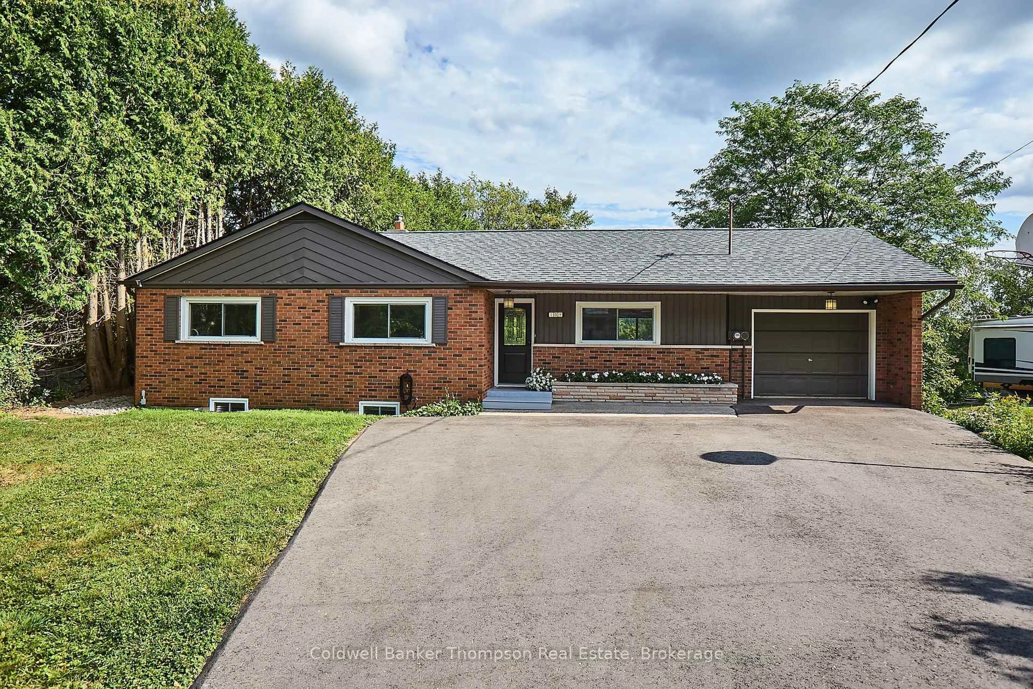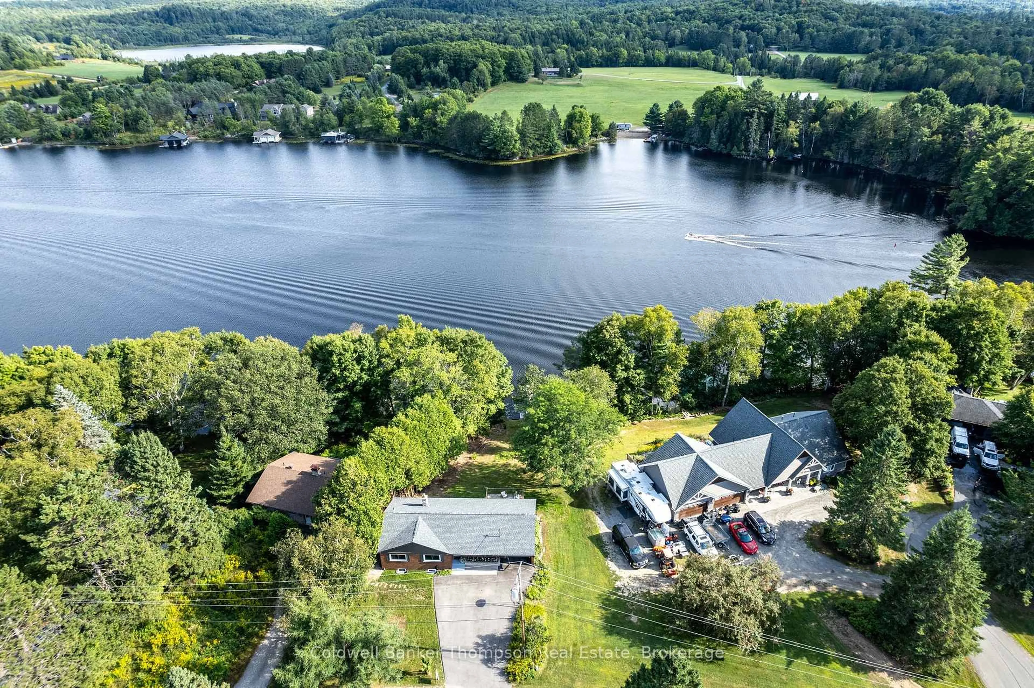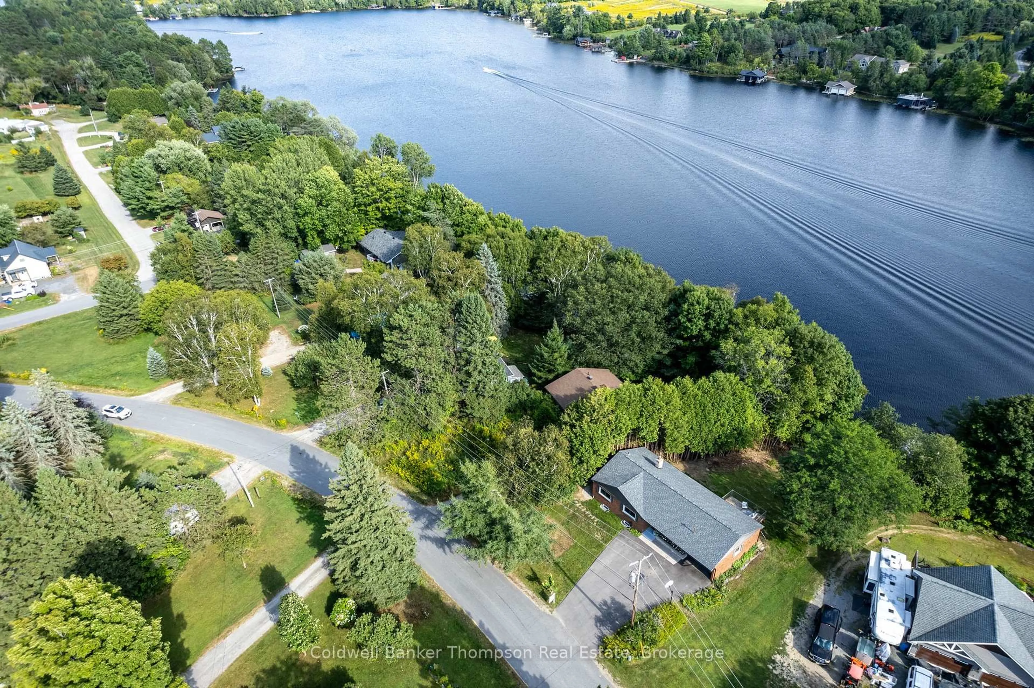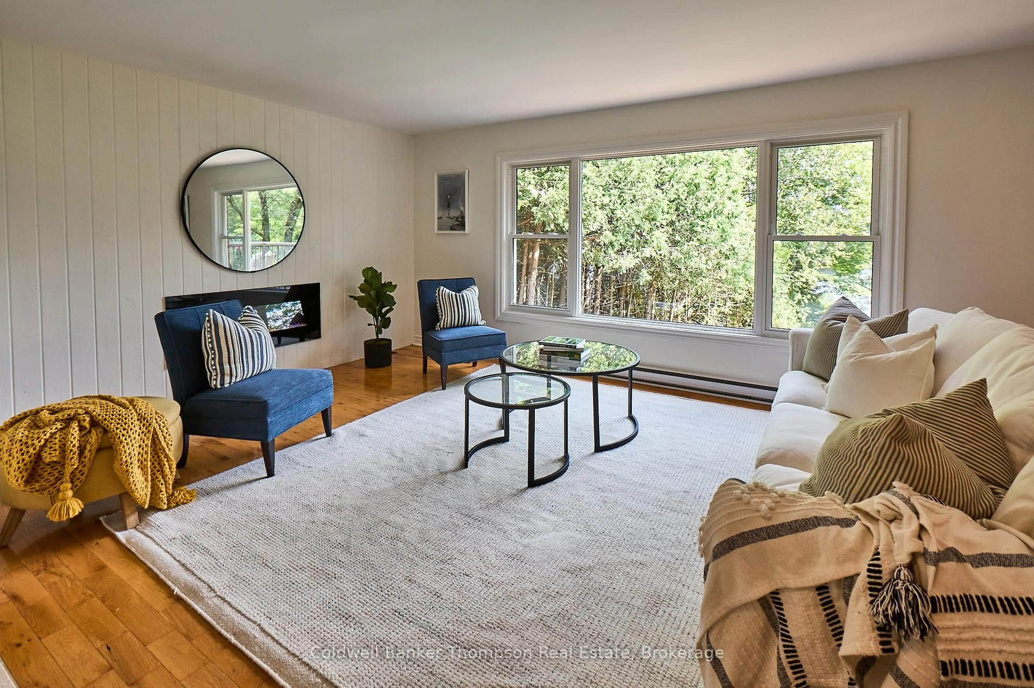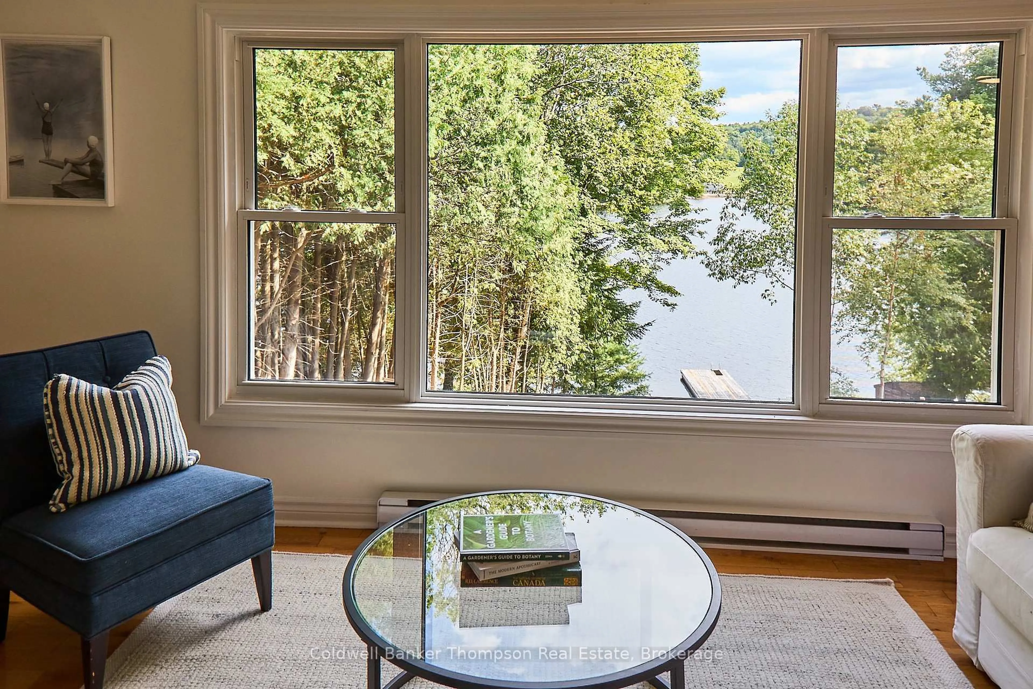109 Riverside Dr, Huntsville, Ontario P1H 1R6
Contact us about this property
Highlights
Estimated valueThis is the price Wahi expects this property to sell for.
The calculation is powered by our Instant Home Value Estimate, which uses current market and property price trends to estimate your home’s value with a 90% accuracy rate.Not available
Price/Sqft$941/sqft
Monthly cost
Open Calculator
Description
This refreshed waterfront home sits in one of Huntsvilles most sought-after neighbourhoods. Recently updated with fresh paint, landscaping, and a new roof, eavestrough, gutter guard, and electrical panel. It offers wonderful curb appeal and a warm welcome. Inside, bright and sunny spaces feature 3 bedrooms and 1 bath, with a walkout lower level that adds versatility and direct access to the outdoors.The gently sloping lot leads to the waters edge, surrounded by towering trees and a level lawn, an ideal spot for relaxing or family fun. Take in stunning lake views and enjoy direct access to Huntsvilles famous lake chain with 40 miles of boating right into vibrant downtown Huntsville. Just minutes to town, in a family-friendly neighbourhood and excellent school district, this property offers the best of both worlds: a comfortable year-round home or an inviting Muskoka cottage getaway. Complete with an attached garage, this is an exceptional opportunity to embrace lakeside living. Inquire with Listing Agent for full list of updates.
Property Details
Interior
Features
Main Floor
Dining
3.5 x 3.2W/O To Deck
Living
4.7 x 3.8Primary
3.8 x 3.7Br
3.9 x 3.1Exterior
Features
Parking
Garage spaces 1
Garage type Attached
Other parking spaces 4
Total parking spaces 5
Property History
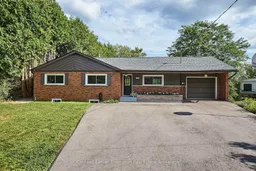 32
32