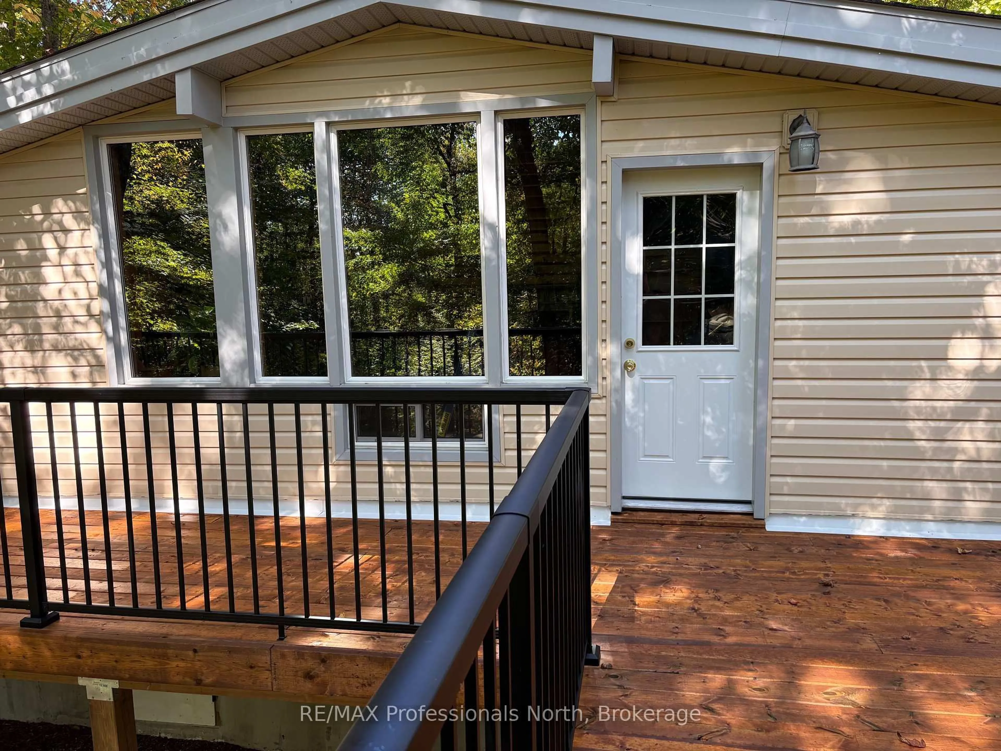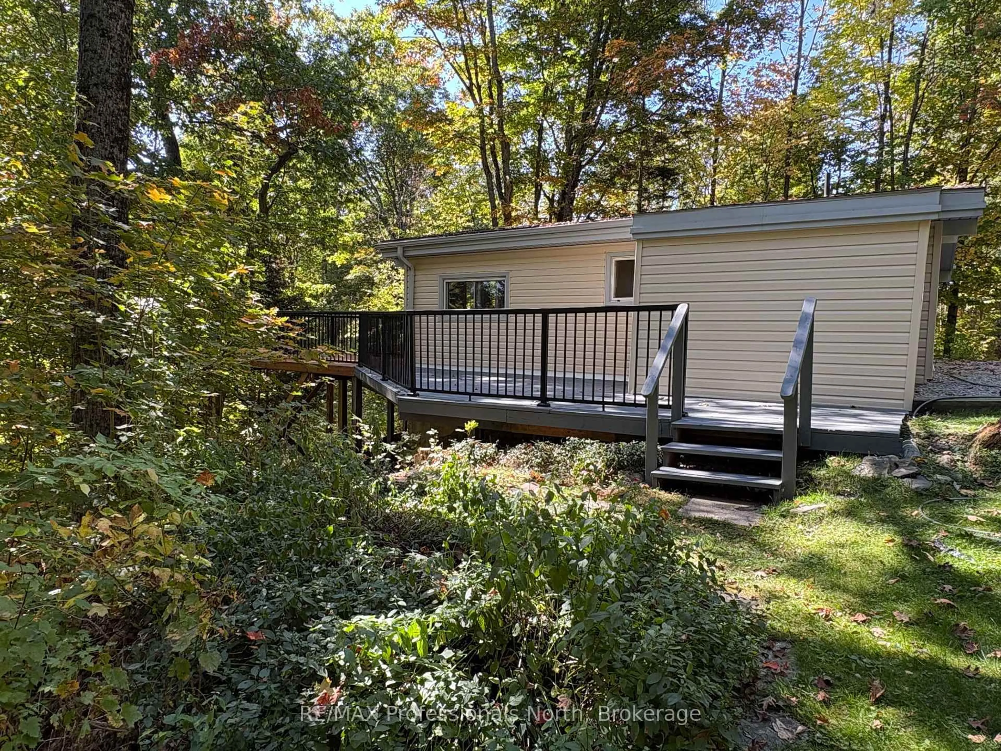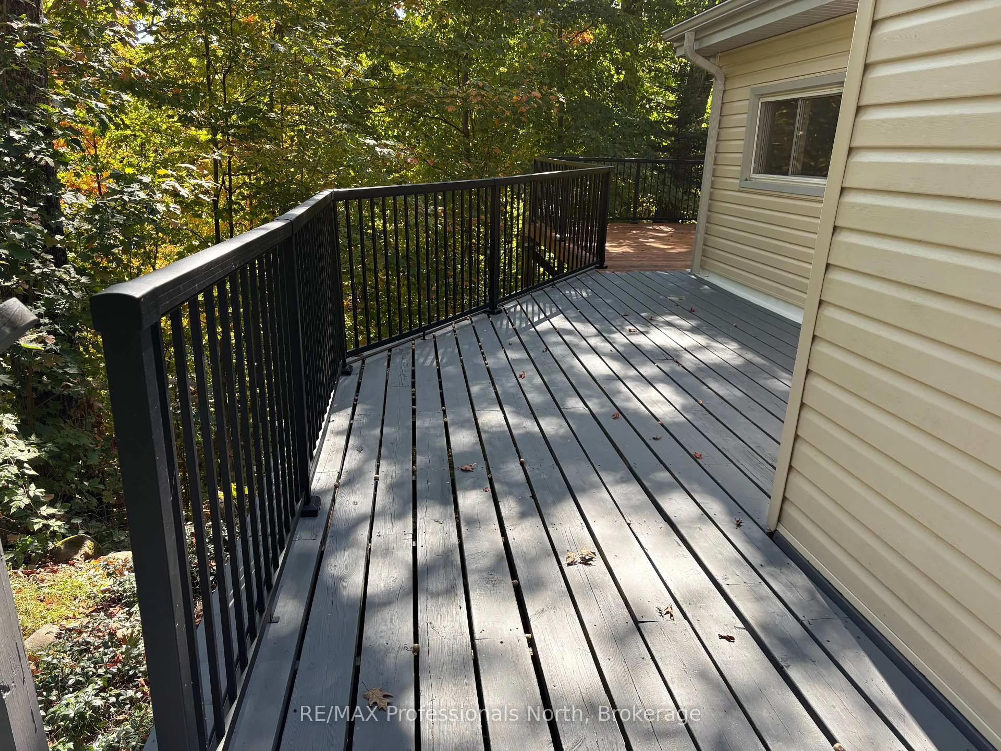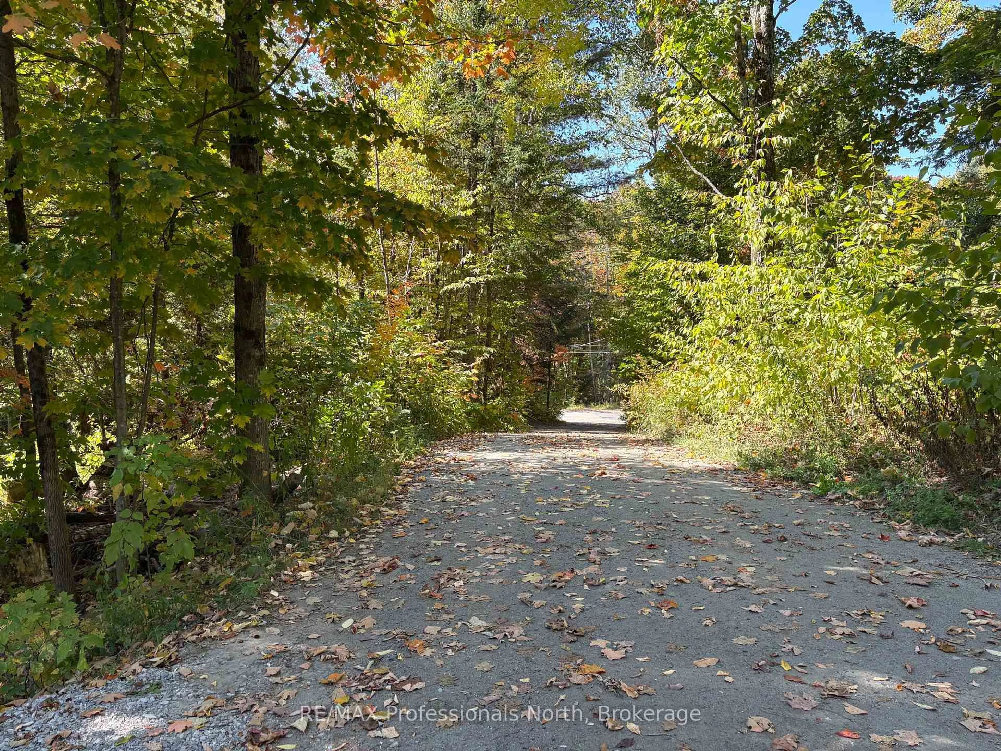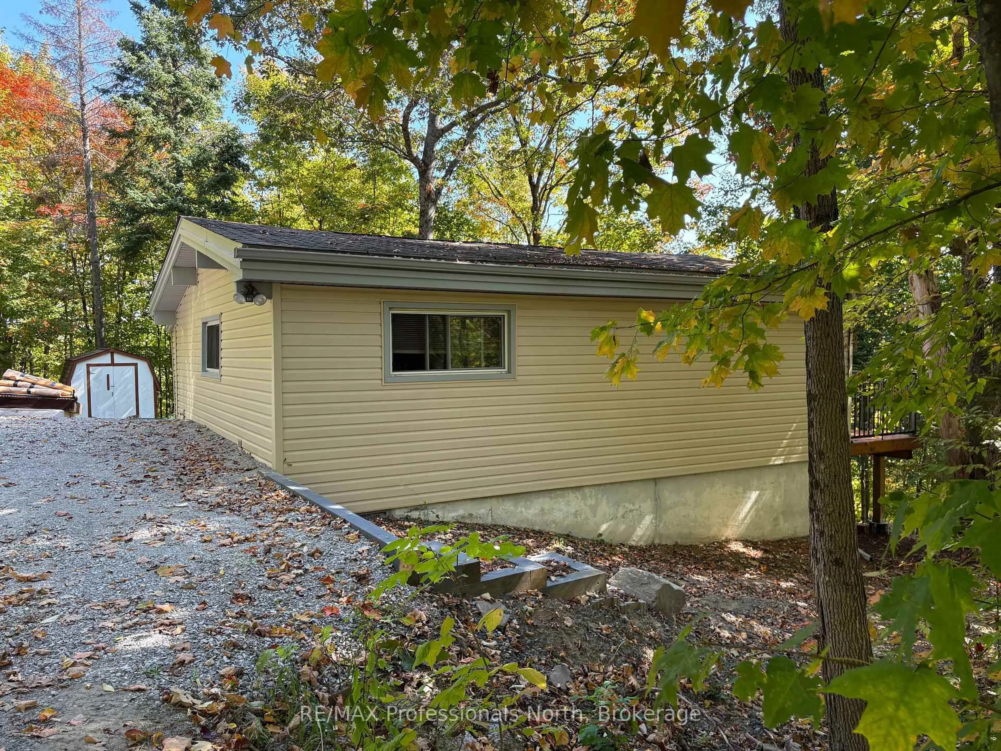116 Woodland Dr, Huntsville, Ontario P1H 1A7
Contact us about this property
Highlights
Estimated valueThis is the price Wahi expects this property to sell for.
The calculation is powered by our Instant Home Value Estimate, which uses current market and property price trends to estimate your home’s value with a 90% accuracy rate.Not available
Price/Sqft$285/sqft
Monthly cost
Open Calculator
Description
Charming Pan-Abode Chalet in Sought-After Hidden ValleyHidden among the trees at the very top of Hidden Valley Ski Hill, this cozy 2-bedroom, 1-bath Pan-Abode chalet offers true ski-in/ski-out convenience and year-round lifestyle benefits. Recently updated with new siding and a spacious new deck, the home feels fresh and welcoming while maintaining its classic Muskoka character. Perfect for first-time buyers, young couples, or as a rental investment, this property sits privately off the main road and extends down to Lakeview Drive below, offering extra privacy and a natural setting yet its only minutes from Huntsvilles vibrant downtown and surrounded by Muskokas best recreation.Ownership comes with access to a private, deeded beach on Peninsula Lake for just $65/year, complete with a boat launch, storage for kayaks and canoes, and boat docks available on a waiting list, unable to verify cost of boat slips. Families will appreciate that the school bus stops right at the community mailboxes, while golfers will love being next door to the two renowned courses at Deerhurst Resort.Whether you are hitting the slopes in winter, lounging lakeside in summer, or enjoying the trails and golf courses in between, this chalet delivers big lifestyle in a manageable footprint all in one of Muskokas most desirable settings. Priced to sell you wont find this value anywhere else in Hidden Valley!
Property Details
Interior
Features
Main Floor
Kitchen
3.96 x 2.1Living
4.11 x 7.01Primary
2.28 x 3.652nd Br
2.4 x 4.57Exterior
Features
Parking
Garage spaces 2
Garage type None
Other parking spaces 0
Total parking spaces 2
Property History
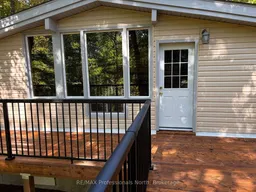 28
28
